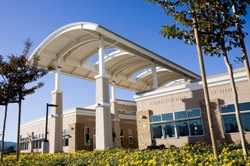Nov 10 2009
'New public high school for rapidly growing Gilroy combines innovative community joint-use funding, hands-on academics and sustainable design'
The ribbon-cutting ceremony of the new energy-efficient Christopher High School, on October 30th, was a cause for celebration in Gilroy. Known as the ''Garlic Capital of the World," the City of Gilroy is rapidly transforming from its agrarian roots towards a technological future. The result is a new school that is as closely aligned to near-by Silicon Valley as to the town's rural past. "We're delighted with our new school," said Superintendent Dr. Deborah Flores. "Our vision is a school that is recognized regionally in providing opportunities for students and preparing them for college."
 Christopher High School
Christopher High School
The school was designed with input from a diverse group of educators and community members. BCA Architects, located in Fremont, collaborated on the design with a 'User Group' committee, comprised of staff from Gilroy High School, and a community 'Steering Committee'. "As the district's architects, and because we also facilitated the community design, we were able to work with the City Council, Planning Commission, and the City's Parks and Recreation Department to increase the value and use of the school's facilities," explains Paul Bunton, founding principal of BCA Architects. The City of Gilroy provided $4.3 million for an aquatic center, which will be built on site in Phase II. Also negotiated was the after-hours joint use of a practice gym adding an additional $4 million to the project. All joint-use spaces are designed with separate secure after-hours entrances for community usage.
The School District, working closely with BCA Architects and the teachers, was successful in securing $6 million in innovative Career Technical Grants to re-envision the Arts programming, integrating academics with technical education. The school also received nearly $600,000 in High Performance Schools grants from the Office of Public School Construction for its sustainable design. The design optimizes natural daylight through ample windows and allows natural ventilation, with an energy efficient mechanical system.
By constructing a two-story campus that occupies less area, sweeping natural view corridors of the countryside and foothills were protected. A fan shaped organizational layout improves site and drop-off circulation, creates a secure campus, and allows for spacious outdoor learning environments around a central quadrangle. Phase l of the new 1,800-student school, for 900 students, opened for the Fall 2009 school year.
High quality, long lasting materials, as well as classical design elements such as natural stone and ornate entry facades, are used to reflect a collegiate and timeless architecture. Creating new historic archetypes is often playfully evoked, for example the architect, the steering committee and the athletic director developed school colors and mascots. Sixth graders, part of the first high school class, were involved in the final selection and the 'Christopher Cougars' were chosen unanimously. The school colors are used as a decorative element in the gym, at the main entrance and paw prints appear in the ornate entry facades.
Historic quotes also enliven the school and set it in the traditions of the past. As for the school's own history, Gilroy's largest garlic grower, Don Christopher of Christopher Ranch, donated land to assist the District in funding the new high school. The school is not only named after him, but includes a series of decorative garlic bulbs sculpted right into the stone-like entry lintels. "I can't tell you how proud I am of this school," said Christopher, "and how impressed I am with their high expectations for every student."
Source: http://www.bcainconline.com/