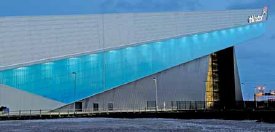Jun 12 2008
The eye-catching design of Manchester’s latest landmark attraction – Chill Factor – features over 5,000m² of 2 different types of Kalzip aluminium cladding: Kalzip perforated facades and Kalbau profiled sheets which were both installed by Teamkal contractors Lakesmere Ltd.

Designed by Faulknerbrowns Architects and built by contractor Sir Robert McAlpine, Chill Factor is the UK’s newest and longest indoor ski slope which towers 100 feet above the city’s M60 orbital next to the Manchester Ship Canal.
Kalzip aluminium perforated facades wrap a striking semi-translucent veil around the emergency staircase below the main 15° slope, transforming a functional component into an architectural asset. Spectacular even in daylight, the introduction of lighting behind the perforated facade in the evening adds a totally new dimension to this imposing yet highly distinctive building envelope.
The 570m² of Kalzip perforated facades encasing the staircase include sheets that have been crimp curved to a tight radius to soften the corners of the structure. The Kalzip perforated facades provide a lightweight, low maintenance and practical solution that allows fresh air and natural light in to create a comfortable interior whilst protecting externally from the elements and helping to reduce wind loads. Kalzip perforated facades are available in circular, elliptical and cruciform variations.
An additional 4,500m² of Kalbau stucco-embossed profiled sheets clad the upper elevations of the project which, as well as being the UK’s longest ski slope at 180 metres, also contains a beginners’ slope, a 60-metre luge and an “Alpine Village” – not forgetting 2,000 tonnes of snow!