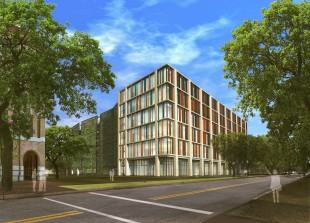Dec 14 2015
Construction will begin soon on a new office building and parking garage south of Allen Center.
Kathy Jones, associate vice president for Facilities Engineering and Planning, presented an overview of the project at the Dec. 8 Administrators Forum.
 This rendering of the new office building and parking garage shows how they would appear if the foreground street trees were not obscuring the view. Those trees will be preserved.
This rendering of the new office building and parking garage shows how they would appear if the foreground street trees were not obscuring the view. Those trees will be preserved.
The six-story, 66,710-gross-square-foot office building will house up to 295 work spaces, depending on office layouts. The design calls for terra-cotta fins on the exterior of the building’s concrete frame to control the amount of natural light into offices. The building will be located parallel to the road that connects Entrance 3 to College Way/Loop Road.
The east side of the office building will attach to a seven-level, 159,500-gross-square-foot parking garage. The garage will accommodate 496 parking spaces – a net gain of 382 spaces after accounting for current parking spaces in Lovett Lot that will be overtaken by the office building and garage. Fig leaf images will be displayed on huge plastic scrims that will attach to the sides of the garage.
Starting Dec. 21, parking will no longer be permitted in the Lovett Lot south of Allen Center and the Cohen House. Entrance 3 to the campus at the intersection of Main and Cambridge streets will also be closed. The road between Entrance 3 and College Way will be closed too, except to emergency vehicles.
Jones said Entrance 3 will be redone to improve the flow of traffic in that area of campus. While Entrance 3 is closed, the South College parking lot can be accessed only from Entrance 4 on Main Street. The sidewalk from College Way to Entrance 3 will remain open for pedestrians.
Jones said the garage is expected to be completed by the beginning of summer 2017; the office building should be completed by the end of summer 2017. During the construction phase, employees who have been parking in the south Lovett Lot will park in other campus lots through arrangements made by the Parking Office.
Kieran Timberlake is the architect for the project; J.E. Dunn is the general contractor.