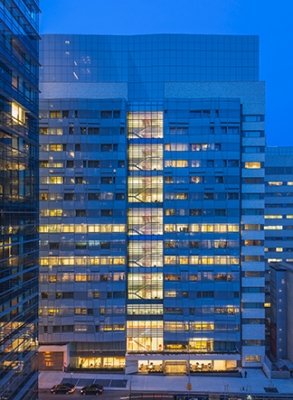Apr 1 2015
Weill Cornell Medical College’s state-of-the-art Belfer Research Building has achieved LEED Gold certification from the U.S. Green Building Council for its sustainable design and green construction.
 The Belfer Research Building is only the second laboratory building in New York City to receive LEED Gold certification. Credit:©Jeff Goldberg/Esto for Ennead Architects
The Belfer Research Building is only the second laboratory building in New York City to receive LEED Gold certification. Credit:©Jeff Goldberg/Esto for Ennead Architects
LEED – Leadership in Energy and Environmental Design – certification is the nationally accepted benchmark for the design, construction and operation of high-performance green buildings. There are four levels of certification; gold is the second highest level obtainable.
The Belfer Research Building, designed by Todd Schliemann, a founding partner and design principal for Ennead Architects, is only the second laboratory building in New York City to receive a LEED Gold rating, earning points in every section of the LEED checklist, including excellent energy performance, design innovation and other sustainable practices.
“It’s very gratifying to have received LEED Gold certification for our Belfer Research Building,” said William Cunningham, Weill Cornell’s campus architect. “High-impact medical research, by its very nature, requires and consumes a substantial amount of energy. It was important for Weill Cornell to build a research facility that harnessed energy-efficient technologies and sustainable building practices, minimizing its environmental impact and contribution of greenhouse gases. This recognition is a reflection of our commitment to do just that.”
The $650 million, 480,000-square-foot facility, which opened in January 2014, is an archetype for a green, high-rise laboratory facility – a rare structure in an urban setting like Manhattan. It uses sustainable materials and highly efficient mechanical systems to support the 16 above-ground floors – three public and 13 of laboratory space – as well as two research-support floors in the basement.
It consumes 18 percent less energy than a minimally code-compliant structure by employing energy-saving mechanical systems, including a high-efficiency HVAC system, energy conserving heat exchangers and daylight-responsive lighting controls. A double-layer glass curtain wall is designed so that the outer fritted glass wall reflects the sun’s heat and shades the inner high-efficiency glass, greatly reducing the heat load on the building’s air conditioning system.
The building complements the adjacent Weill Greenberg Center, the medical college’s National Healthcare Design Award-winning ambulatory care center, which was also designed by Schliemann and completed in 2007.