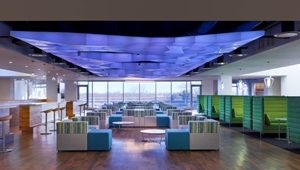Jul 24 2014
Seeyond® Architectural Solutions recently installed five cellular resin ceiling clouds in a major corporate-headquarter renovation project in Chicago, IL.
 Seeyond Architectural Solutions recently installed a series of five cellular resin ceiling clouds in a newly transformed corporate headquarters in Northfield, IL. During a dramatic remodel, the space transitioned from a series of traditional executive boardrooms into a lively gathering space for all employees.
Seeyond Architectural Solutions recently installed a series of five cellular resin ceiling clouds in a newly transformed corporate headquarters in Northfield, IL. During a dramatic remodel, the space transitioned from a series of traditional executive boardrooms into a lively gathering space for all employees.
The clouds, which are located in the technology group work area, feature Twist tessellation and an undulating bow-tie shape. Each cloud element ranges from 4' - 7' wide and is 18' long. Every module in all five cloud installations includes dual 12" LED lights that are remote controlled and programmable, with the ability to change through the entire RGB spectrum of color that changes based on the occasion -- orange for Halloween; pink for breast cancer month; or red, white and blue for the 4th of July.
This same renovation project also includes a Seeyond cellular resin column wrap, which conceals an existing structural column. The column element features Twist tessellation along with dual 6" LED lights that are remote controlled and programmable. The column wrap stands 9' tall and flares out at its widest point to 6' in diameter.
"Seeyond offered the dramatic lighting effect we were pursuing within a customizable and flexible system," said Matt Churchill, project designer with Whitney Architects. "The entire process was cohesive, from the real-time online design sessions, to the final installation. The feedback our client received from their employees and the responses we've heard exceeded our expectations. We'll definitely use Seeyond again."
Seeyond Design Experience
A Seeyond design team worked directly with the architectural firm, the general contractor, and their client to ensure success from the initial touch point -- a Seeyond online design session -- through to the final project installation and closeout. In this case, the architectural firm was Whitney Architects in Oak Brook, IL and the general contractor was Turner Construction.