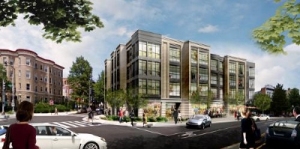Jun 13 2014
In the heart of Adams Morgan, one of the most exciting neighborhoods of Washington, DC, Perseus Realty is developing The Adamo, a 34-unit luxury condominium with contemporary flair. Urban Pace, Washington's leading condo sales and marketing firm, will begin presales in September.
 The Adamo (PRNewsFoto/Urban Pace)
The Adamo (PRNewsFoto/Urban Pace)
In 2012, Perseus acquired the site at 1827 Adams Mill Road and began assembling design specialists who could bring the atheistic necessary for such a prominent location. Following demolition of an existing structure on the site, construction began in early April. The project is scheduled to deliver in May, 2015.
The building will include 8,500 square feet of ground-level retail space, which will include at least one new signature restaurant.
Perseus selected PGN Architects to design The Adamo. "PGN specializes in boutique-style projects, and every one of their buildings is distinct," said Adam M. Peters, Executive Vice President, Perseus Realty. "This site has a trapezoidal floorplate, so special attention was needed to create proper unit layouts. In addition, we wanted each unit to have something special and I think those elements will be apparent when the building delivers."
"This corner location at the confluence of Calvert Road, Adams Mill Road, and 18th Street provides is perfect for upscale urban living," said Urban Pace President Lynn Hackney. "The roof deck and upper levels will offer expansive views down 18th Street to Washington's monumental core."
Alexandria, VA-based ADG is creating a vibrant interior combining new and different materials with timeless design. Inspired by the eclectic neighborhood, the lobby will feature sleek and modern built-in millwork, vibrant glass artwork by renowned artist Mindy Weisel, and custom light fixtures. The Adamo's rooftop will have a grilling station and outdoor seating areas.
Unit finishes will include German-made hardwood floors, modern custom kitchen cabinetry from a Canadian millwork shop, quartz countertops, white and green glass backsplashes, and stainless steel appliances by Bosch and KitchenAid. Bathrooms will combine travertine-like porcelain tiles and textured linen tiles. Bathroom vanity cabinetry is designed to "float" on the wall.
The Adamo is located in one of four historic neighborhoods within Adams Morgan: Lanier Heights, which is bounded by the National Zoo, Adams Mill Road, Harvard Street, and Columbia Road. The other three historic neighborhoods were Kalorama, Shaw, and Meridian Hill. In 1958, the Adams Morgan Better Neighborhood Conference successfully desegregated two elementary schools, the all-white John Quincy Adams School and all-black Thomas P. Morgan School. The city then redrew boundary lines and renamed the area Adams Morgan.
Today, Adams Morgan is a thriving, culturally diverse destination with a wide range of ethnic and upscale restaurants, shops, and nightclubs. The neighborhood has direct access to downtown Washington via 18th Street and to areas west of Rock Creek Park, including the Woodley Park/Zoo-Adams Morgan Metrorail station, via the Calvert Street Bridge.
The Adamo's one and two-bedroom residences will be priced from the $400,000's. There will be 27 underground parking spaces that can be leased by buyers or other neighborhood residents along with bike parking and storage units. Perseus named the development in memory of Mark Adamo, who served as the company's Senior Vice President of Development.