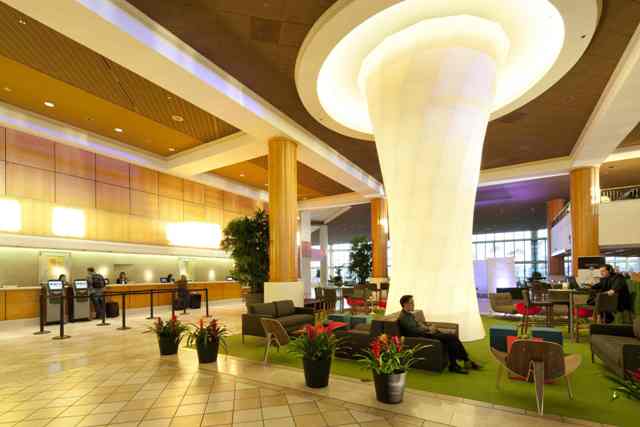Feb 21 2013
Seeyond™ Architectural Solutions integrates design, manufacturing, and installation into a seamless system. Architects and designers now easily can create self-structuring specialty features, including walls, facings, clouds, enclosures, and columns.
 Seeyond Architectural Solutions column installation at the Hyatt Regency in Long Beach, California features complex form, internal lighting, and faceted tessellation.
Seeyond Architectural Solutions column installation at the Hyatt Regency in Long Beach, California features complex form, internal lighting, and faceted tessellation.
"Our complete integration of the process eliminates the classic frustration of using multiple resources," said Nat Porter, executive sponsor of the Seeyond business unit at Liberty Diversified International (LDI). "Those resources often deny accountability when things go wrong. Historically, commercial specialty features are known for going over budget, taking too long, and missing the mark."
The Seeyond solution proves to be an ideal approach for efficiently creating organic shape and complex form. A proprietary parametric-design system called the Tess™ Specification Tool facilitates the process. Designers can access Tess through custom one-on-one online design sessions with Seeyond. This new direct-manufacturing method is transforming the industry. "Architects and designers want unique signature features to accent and define commercial space, but they also want those pieces quickly and easily," said Kirby Rea, general manager at Seeyond. "For the first time ever, infinite customization with virtually no risk is possible. Designers see their vision realized every time."
Typical market segments for Seeyond include hospitality, office, and retail environments. The average time from design through installation is less than two months. Since introduction, Seeyond has installed more than 25 unique specialty features throughout the U.S. Their pipeline continues to be filled with projects destined for well-known airports and offices, resorts and hospitals, stores and restaurants.
Seeyond Solution Delivers Dramatic Impact
Case Study: Kobe Steak House of Japan in Omaha, Nebraska
One critical challenge for the Kobe Steak House project was to enhance a vast empty wall space. In addition, there was an opportunity to create a signature piece in the entrance area. And also to accent an interior wall that could be seen from the street. The dramatic visual effects offered by the Seeyond solution appealed to Randy Brown, the architect on this project. These effects included faceted tessellation, undulating wave relief, custom printed graphics, and a soft internal lighting solution. "No one else could create the large yet lightweight art pieces with the ability to add dramatic 3D textural dimension and internal lighting," said Brown. "Seeyond was my only option."
Seeyond Solution Assures Efficient Execution
Case Study: Hyatt Regency in Long Beach, California
The most pressing concern for the Hyatt Regency project was time. With only six weeks to go before hosting a global conference, the hotel needed to quickly find a new centerpiece solution for their lobby. EDG Interior Architecture + Design imagined creating a new iconic feature or focal point for the space that would command attention. That vision came through in the spectacular floor-to-ceiling column feature that became known as the tower concept. Providing both scale and special-effect lighting, the Seeyond column feature dramatically fills the space. "Everyone watched the installation and was really impressed. Even the guests were amazed," said Shawna Jacoby, senior designer from EDG Interior Architecture + Design. "Seeyond made it all look easy by delivering on time and on budget."