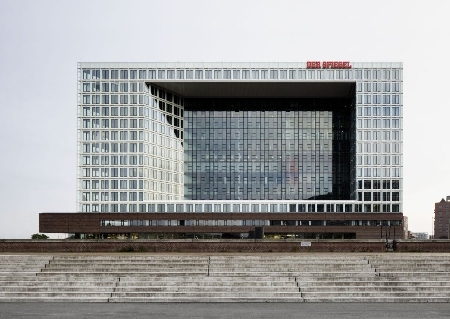The Ericus-Contor comprises the Spiegel headquarters and the nearby office complex, which is a fourteen and nine-storey building pair and an internationally acclaimed piece of archiecture in Hamburg.
 "Highly transparent and filigree, the Spiegel Building and the Ericus-Contor almost look like glass sculptures. ipasol neutral 68/37
protects the office from overheating, insulates against the cold and lets lots of daylight in. iplus E thermal insulation glass (double and tripleglazing) prevents cooling."
"Highly transparent and filigree, the Spiegel Building and the Ericus-Contor almost look like glass sculptures. ipasol neutral 68/37
protects the office from overheating, insulates against the cold and lets lots of daylight in. iplus E thermal insulation glass (double and tripleglazing) prevents cooling."
The headquarters and office block,two superior examples of glass architecture are built on the same brick base. Henning Larsen Architects designed these buildings cradled in the Ericusspitze, which has an uneven trapezoidal ground plan. This Spiegel editorial building, whose height is 61 m, appears like a window to the town, when seen from north and enables the viewer to get an excellent view. The glass shell balances the energy inside the building and may be utilized for multimedia projections. Interpane’s iplus E thermal insulation glass and ipasol neutral 68/37 solar control glass enable daylight to flood the rooms. The Spiegel headquarters and the Ericus-Contor, along with its warehouse space and office, appear at a common brick base.
Schindler Fenster & Fassadenbau built the headquarters to have high energy efficiency and superior optical properties. Hafencity Gold certificate for the exceptional green building has been already awarded for its superior air conditioning. Triple insulation glass, with beam-and-column construction encloses most of this building façades. ipasol neutral 68/37 solar control glass guarantees the colour-neutral transparency on the ground floor that has high-transparent structural glazing façade at the building’s central part and in the broad roof. Warmness is less in the rooms that are behind the glass, due to the low total energy transmittance. Minimum reflection of light occurs leading to maximum transparency and colour-neutral appearance. The adjacent Ericus-Contor building is protected using ipasol neutral 68/37 solar control glass and iplus E double insulation glazing.
Photovoltaic panels and ground heat exchangers decrease the demand for non regenerative energy. The glass façade is ventilated at the back and makes classical radiators and air-conditioners unnecessary. Radiant cooling and heating panels upon the office ceilings have standardized the climate for enhancing the sense of comfort. The entire building is cooled and heated in this eco-friendly manner, with no physical opening of the office windows.
The glass-enclosed atrium makes a pillar of air and light enclosed by galleries. The architects have created the perfect image of communication, networking and transparency. White colour has been painted in the interior. A cafeteria is present on the ground floor.
Source: http://www.interpane.com/