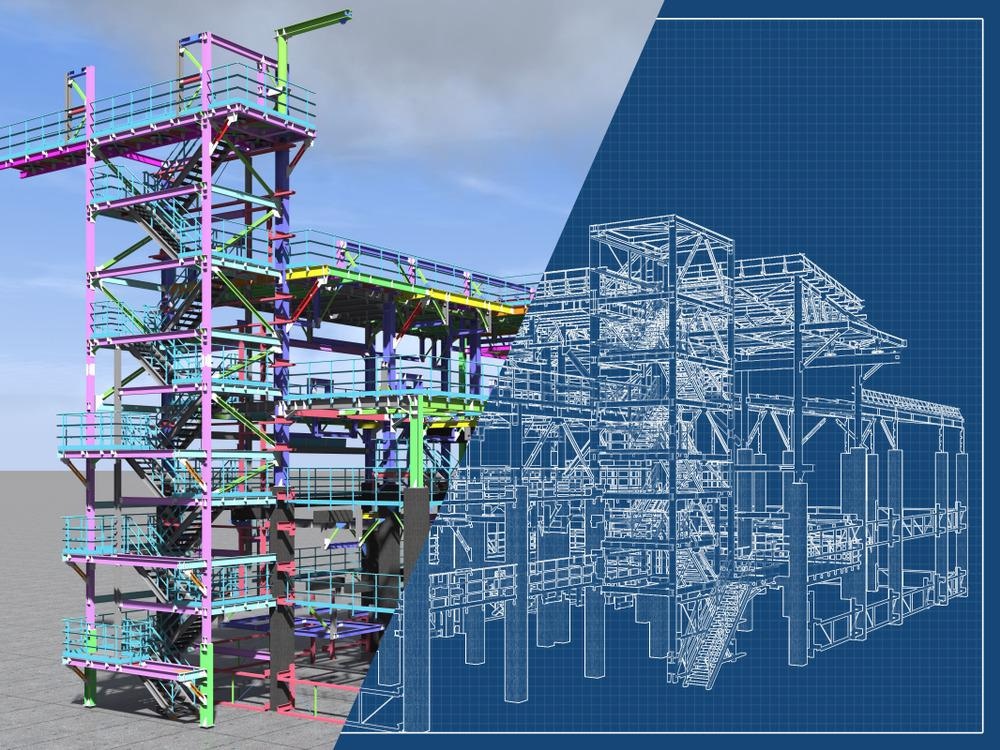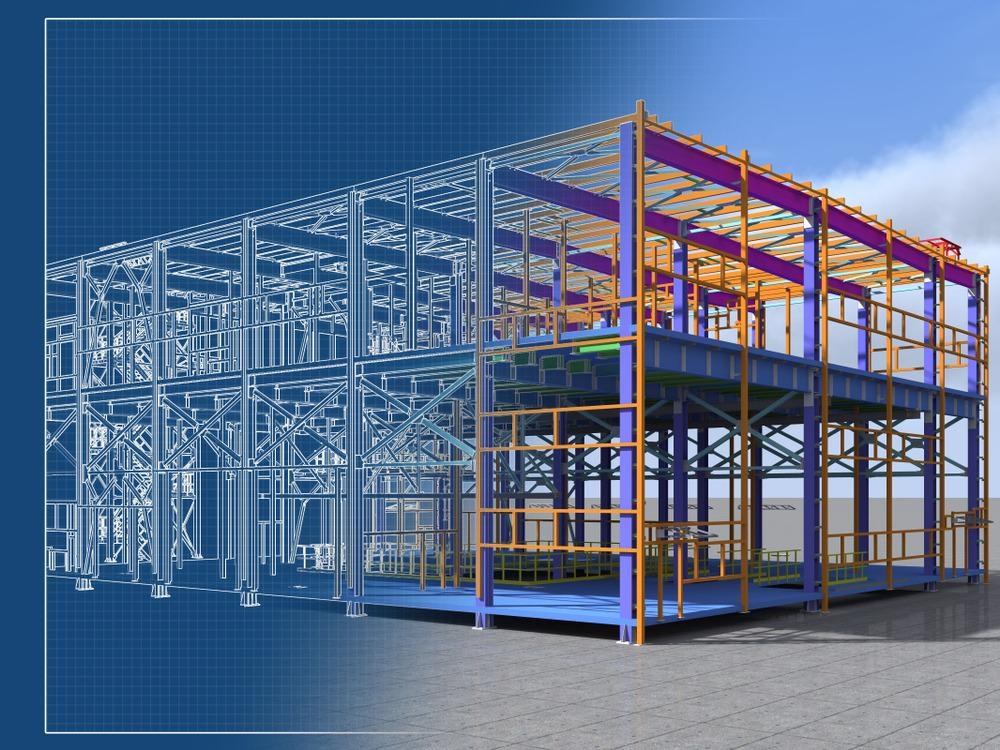Building information modeling (BIM) is a vital process to help facilitate the design, planning, and construction of buildings. It is an efficient and collaborative process that is often used by engineers, architects, real estate developers, manufacturers, and other professional contractors to plan and design structures and buildings in a single 3D model.

Image Credit: KRAUCHANKA HENADZ/Shutterstock.com
Brief Introduction to Building Information Modeling
Building information models can be easily described as layered CAD drawings which are composed of electrical, mechanical, infrastructure, plumbing, and architectural elements, as well as many other layers forming a complete model of a building. Engineers, architects, or facility managers as well as other professionals can look at these layers to help understand how each part works with other layers or components of a building.
Building information modeling is not as effective if it is not supplied with data. For each layer and system, there is an enormous amount of data about each layer and how it works, as well as in relation to other layers or components of the building model. This helps the facility managers to understand the critical role each layer plays in the building model.
Altogether, these layers represent a powerful digital replica of the building. This digital replica can be used for different purposes such as scheduling preventive maintenance or budgeting required for the building operations, as well as just planning and managing the building facility.
How Building Information Modeling Works And Its Application In Planning
Building information modeling software is often confused with AutoCAD by many people because the basis of BIM is a comprehensive CAD model. Despite CAD design programs being used with BIM software, there still exists a distinction between the two, which is the intuitive capabilities of BIM.
BIM applies intelligent insights to the vital aspects of buildings and structures, whereas CAD may just show the layout of the intended space to be remodeled. BIM will also tell you the load-bearing walls, how electrical systems can be rerouted, or the needed material to plumb HVAC ducts into the space. Simply put, CAD can be described as static and BIM as dynamic, with insights that can influence the changes that are made to CAD designs.
How is BIM Information Shared?
The information in a BIM model is shared via a mutually accessible space online that is known as a common data environment (CDE). The data collected is also referred to as information models which can be used at any stage of the building's life starting from its inception up to the operation of the building, as well as renovations.
Advantages Of Using Building Information Modeling
The use of BIM enables better planning and design of buildings. BIM enables the visualization of all the components of the building, such as mechanical and electrical systems, on a screen even before the foundation of the building has started being dug. This available information enables the interested personnel such as the engineers, architects, and facility managers to better plan and design, as well as allow more space and resources to be used efficiently and effectively.

Image Credit: KRAUCHANKA HENADZ/Shutterstock.com
Easy design changes allow the shared users to create changes to the model. These changes are updated in real-time and are available to everyone who has access to the model from different devices, allowing for a collaborative workflow.
As all interested parties that are working on the project using BIM can use the completed model, this has been effective with supervisors especially as they can instantly have access to BIM with the help of portable devices like tablets. Viewing a 3D model gives the users much more information as compared to viewing 2D blueprints.
With the help of building information modeling (BIM), there is a reduced amount of work to be done on-site. Potential problem areas can be corrected even before they occur physically with the help of clash detection. This ultimately saves costs related to material, labor, and reworking.
Prefabrication
BIM allows visualization of the project, which provides more time for easy and precise prefabrication work offsite. This consequently saves time and money as a result of better productivity in the manufacturing environment, which lies offsite.
Disadvantages Of BIM
The BIM software which is to carry out the initial model of construction will require a large amount of initial investment in software that can only be run on powerful computers with large processors to process large volumes of data.
Aside from the initial investment in the software, staff will also require extensive training and education during this process. The trainees will need to understand how the BIM software works for them to plan, design, or schedule preventive maintenance, etc. These trained personnel would require office space which would be acquired at a cost as well.
Trust and proper cooperation are very vital to the success of a BIM project. The commercial agreement, normal routine of tender, and the project award with the main contractor will have to be carefully managed against expectation and time to have the BIM project performing as intended. The interested parties have to be willing to share knowledge and also invest even before being awarded the project.
The Future Of BIM
Clearly, because of the many benefits of BIM, it is clear that it is here to stay. It is without a doubt that the future of construction will be more collaborative as well as digital. BIM will increasingly become more sophisticated yet simpler to use and understand.
Furthermore, it is clear that worldwide there is a need to reduce the amount of waste that is being generated during any type of construction as a result of reworking an area or supply chain inefficiencies. Collaborative work with the use of BIM greatly reduces the chances of errors happening, which can save costs as well as even lives.
More from AZoBuild: AI and Architecture: Optimization with Smart Technology
References and Further Reading
Becerik-Gerber, B. and Kensek, K., 2010. Building information modeling in architecture, engineering, and construction: Emerging research directions and trends. Journal of professional issues in engineering education and practice, 136(3), pp.139-147. https://ascelibrary.org/doi/abs/10.1061/%28ASCE%29EI.1943-5541.0000023
Lorek, S., 2022. What is BIM (Building Information Modeling). [online] constructible.trimble.com. Available at:<https://constructible.trimble.com/construction-industry/what-is-bim-building-information-modeling>
Monkey, S., 2022. Advantages and disadvantages of BIM in the construction industry. [online] Sotham Engineering. Available at: <https://www.sotham.co.uk/advantages-and-disadvantages-of-bim/>
Clifton, D., 2022. How Does BIM Work?. [online] SpaceIQ. Available at: <https://spaceiq.com/blog/how-does-bim-work/#:~:text=BIM%20works%20by%20applying%20intelligent,HVAC%20ducts%20into%20the%20space.>
Disclaimer: The views expressed here are those of the author expressed in their private capacity and do not necessarily represent the views of AZoM.com Limited T/A AZoNetwork the owner and operator of this website. This disclaimer forms part of the Terms and conditions of use of this website.