Novel modern technologies have been used worldwide to preserve and maintain buildings of cultural heritage. Historic building information modeling (HBIM) is one such technology that involves the 3D modeling of buildings using laser scans and image survey data that enable the documentation of information crucial for analysis. This technology was considered in the journal Buildings.
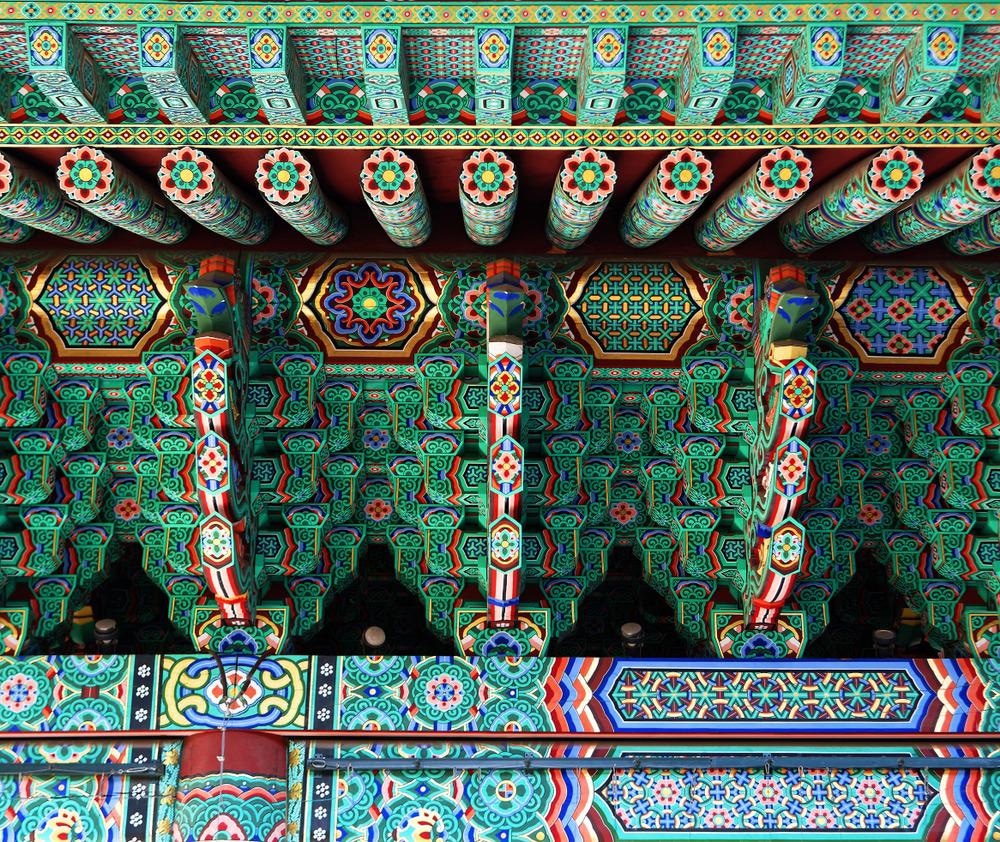
Image Credit: Zoran Karapancev/Shutterstock.com
This also leads to an informative digital twin of buildings of cultural heritage in virtual space through reverse engineering. Moreover, HBIM digitizes existing cultural features with the help of scanners and drones, enabling careful management and preservation. So far, studies involving HBIM have been performed with the help of documentation methodologies that focus on output management.
There exist some HBIMs for wooden structures, and the aspect of structural analysis is robust in the case of wooden truss analysis, storage of life-cycle data, and HBIM workflow about existing timber structures.
When it comes to Korea, the key course of HBIM for conventional wooden architectures is not just to use the accurate measurement results achieved using 3D scans but also to combine and manage previously distributed information associated with cultural properties, like repair history, into a single 3D model.
The original operation guidelines for 3D scanning released by the Cultural Heritage Administration of the Republic of Korea have been updated by constant revisions to effectively assist in the management of the smart application of 3D scanning technologies for preserving cultural heritage sites and for achieving consistent results.
The goal of this study is to probe the process of modeling the wooden bracket set to identify the key factors for converting 3D scan data related to traditional wooden architectures from Korea, designated as cultural properties, into HBIM data. The study also aims to determine future directions of associated studies.
Methodology
It is predicted that Jeonju Pungpaejigwan, situated in Jeonju, Jeollabuk-do, Republic of Korea, was built before 1471 when the Joseon Dynasty ruled. At present, it is designated as a cultural property with Treasure No. 583.
Jeonju Pungpaejigwan has been built using a wooden joint bracket set known as Jusimpo (i.e., a column-centered bracket). This is an architectural style in which the wooden structural unit on the pillars can distribute the roof weight.

Figure 1. The material of the research: (a) Jeonju Pungpaejigwan; (b) its Seoikheon’s bracket set. Image Credit: Youn, et al., 2021
The bracket set parts of Seoikheon are the materials analyzed in this study.
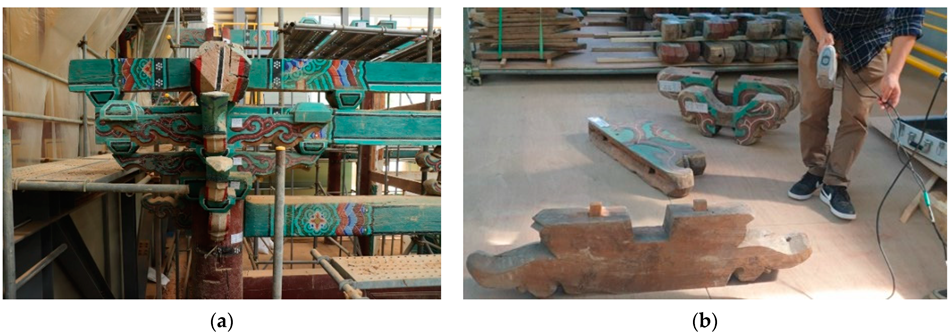
Three-dimensional scanner is vulnerable to direct sunlight. The renovation of the traditional architecture was carried out by covering the heritage with a temporary steel structure. Therefore, it was possible to scan each member because of the working environment: (a) Dismantling construction of Seo Ik-heon bracket set; (b) three-dimensional scan of each member comprising the Seo Ik-heon bracket set. Image Credit: Youn, et al., 2021
The study used not only a 3D scan of the whole building prior to its dismantling but also the 3D scan of the Seoikheon members, which are part of the bracket set part once it was dismantled. Besides obtaining point-cloud data through exhaustive wideband 3D scanning of the whole building, the study also obtained partial 3D mesh data related to each member. This was achieved by scanning the bracket individually.
The technique employed here was performed using the scanning data of the whole building before it was dismantled and the scanning data of the bracket set members after it was dismantled.
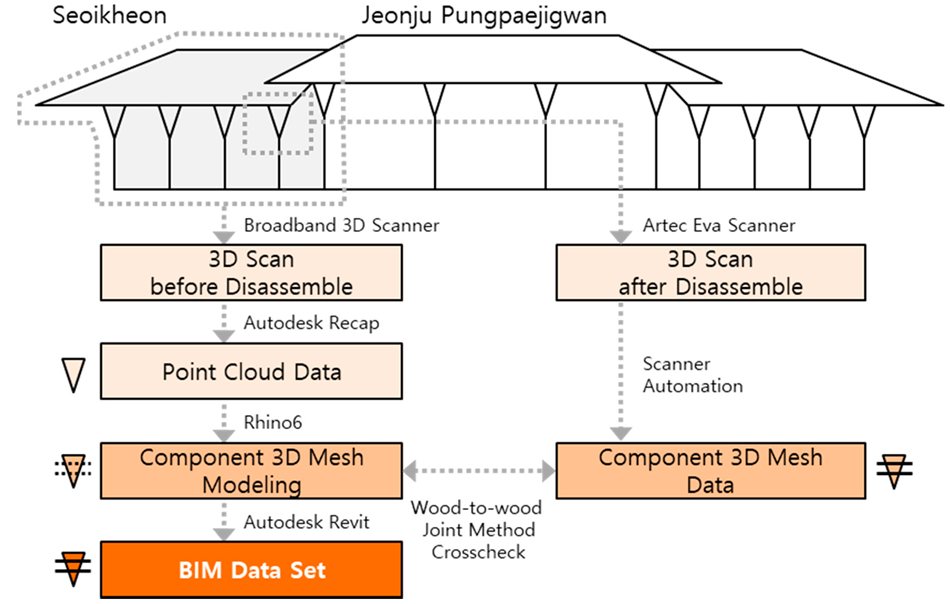
Materials and methods of this research. Image Credit: Youn, et al., 2021
Results
For each member of the bracket set, 3D mesh modeling data was produced by using the 3D scan point-cloud data generated for the traditional Korean wooden architecture. For this study, the 3D mesh modeling data was converted into usable HBIM data.
When point-cloud data was used for modeling, errors were rectified to 3 mm as a measure to guarantee the preferred level of accuracy (LoA) of 40.
Rhino modeling was carried out along the point cloud’s boundary shape. The extant documentation method can help identify the morphological appearance of a particular wooden member as the same member until dismantling is performed. However, in practice, the shape of the Soro, which is a rectangular shape supporter, is modified based on how other wooden members are joined at its top.

(a) Rhino modeling process based on the point cloud data; (b) three-dimensional Modeling results consistent with the actual shape of the part. Image Credit: Youn, et al., 2021
Each 3D modeling member was transformed into a Revit family with an original name of traditional Korean architecture. The essential information for each Revit family was linked as a parameter. This modeling helps integrally identify, the size, position, type of sculptural form, the shape of joint, and repair history of each member.
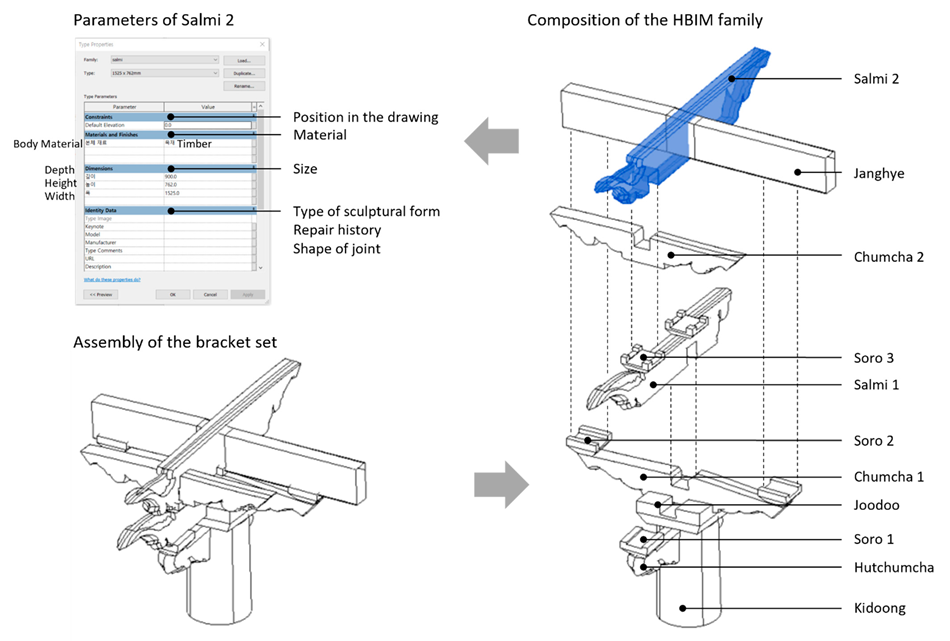
Results of HBIM data set. Image Credit: Youn, et al., 2021
The methods of construction of traditional architecture in the West and the East are similar as the capital is positioned on top of the column, while the transfer part that supports the roof structure is placed on the capital.
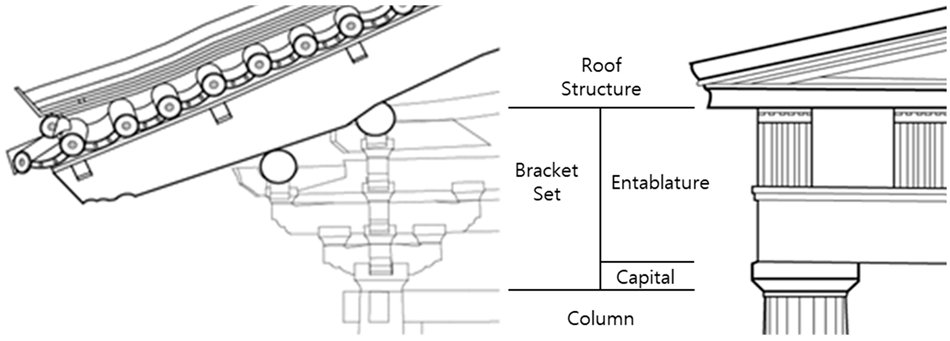
Figure 7. Differences in Eastern and Western classical architecture construction methods. Image Credit: Youn, et al., 2021
The technique of generating point cloud data through scanning of a whole building leads to a major difference when meshing the data for use in HBIM and separated by components, which is because of the properties of architectures in the West and the East mentioned above.
Regardless of how complex the connection is within an object, the existing scan technology identifies it as a single point cloud mass, and no function can separate each component.
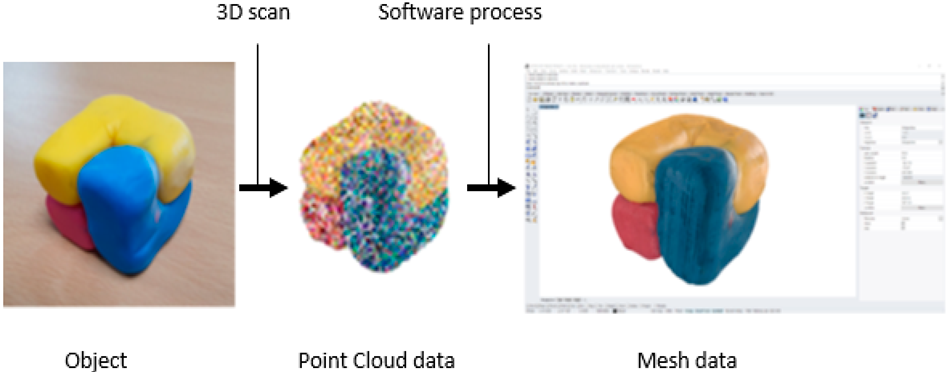
The notion of full scanning method where the internal connection structure is unknown. Image Credit: Youn, et al., 2021
The end result shows that the best way of compiling HBIM data related to traditional wooden structures from the East using the 3D scan data is to dismantle the building and carry out 3D scanning of all wooden members.
Optimizing the capacity of the mesh data that includes the information related to the shape of each member by tweaking the number of surfaces and assembling the members in a digital space results in a precise digital twin of a real-world building.
Moreover, it would offer an HBIM model that includes the metadata related to each member of the structure. However, if it is not feasible to dismantle the building, generating a digital twin of traditional wooden structures, denoted as cultural properties, necessitates the intervention of experts who are aware of the “techniques used by the carpenters of that time.”
Conclusion
Western stone heritage architectures do not pose any problem for the use of captured 3D data, even when the building is not dismantled as it is simple to estimate the joints among members from the widespread modern use. When it comes to Korean traditional wooden structures that include joint bracket sets, achieving a complete HBIM is more challenging even if the entire building is 3D scanned.
This study achieved a 3D scan of each member of the structure after the target building was dismantled. The result was compared with the 3D scan data of the whole building. Then, modeling was performed using the criteria that fit the original construction variables.
Consequently, an HBIM model ideal for the shape of the entire building was implemented. The solution presented in this study can benefit other historic architectural heritage buildings in Korea as it offers an optimized model incorporated with ground-truth information on the wooden joint brackets.
Journal References:
Youn, H.-C., Yoon, J.-S., Ryoo, S.-L. (2021) HBIM for the Characteristics of Korean Traditional Wooden Architecture: Bracket Set Modelling Based on 3D Scanning. Buildings, 11(11), p. 506. Available online: https://www.mdpi.com/2075-5309/11/11/506/htm.
References and Further Reading
Murphy, M., et al. (2009) Historic building information modelling (HBIM). Structural Survey, 27, pp. 311–327. doi.org/10.1108/02630800910985108.
Khodeir, L. M., et al. (2016) Integrating HBIM (Heritage Building Information Modelling) tools in the application of sustainable retrofitting of heritage buildings in Egypt. Procedia Environmental Sciences, 34, pp. 258–270. doi.org/10.1016/j.proenv.2016.04.024.
Quattrini, R., et al. (2017) Knowledge-based data enrichment for HBIM: Exploring high-quality models using the semantic-web. Journal of Cultural Heritage, 28, pp. 129–139. doi.org/10.1016/j.culher.2017.05.004.
Brumana, R., et al. (2013) From survey to HBIM for documentation, dissemination and management of built heritage: The case study of St. Maria in Scaria d’Intelvi. In: Proceedings of the 2013 Digital Heritage International Congress (Digital Heritage), Marseille, France, 28 October–1 November; Volume 1, pp. 497–504.
Brumana, R., et al. (2018) Generative HBIM modelling to embody complexity (LOD, LOG, LOA, LOI): Surveying, preservation, site intervention—the Basilica di Collemaggio (L’Aquila). Applied Geomatics, 10, pp. 545–567. doi.org/10.1007/s12518-018-0233-3.
Megahed, N A (2015) Towards a theoretical framework for HBIM approach in historic preservation and management. ArchNet-IJAR: International Journal of Architectural Research, 9(3), p. 130–147.
Chiabrando, F., et al. (2016) Historical buildings models and their handling via 3D survey: From points clouds to user-oriented HBIM. The International Archives of the Photogrammetry, Remote Sensing and Spatial Information Sciences, 41, pp. 633–640. doi.org/10.5194/isprs-archives-XLI-B5-633-2016.
Yang, X., et al. (2019) HBIM modelling from the surface mesh and its extended capability of knowledge representation. ISPRS International Journal of Geo-Information, 8, p. 301. doi.org/10.3390/ijgi8070301.
Massafra, A., et al. (2020) Wooden truss analysis, preservation strategies, and digital documentation through parametric 3D modeling and HBIM workflow. Sustainability, 12(12), p. 4975. doi.org/10.3390/su12124975.
Mol, A., et al. (2020) HBIM for storing life-cycle data regarding decay and damage in existing timber structures. Automation in Construction, 117, p. 103262. doi.org/10.1016/j.autcon.2020.103262.
Sztwiertnia, D., et al. (2021) HBIM (Heritage building information model) of the Wang Stave Church in Karpacz–Case study. International Journal of Architectural Heritage, 15, pp. 713–727. doi.org/10.1080/15583058.2019.1645238.
Brusaporci, S., et al. (2019) AHBIM for Wooden Built Heritage Conservation. In: Digital Wood Design; Springer: Cham, Switzerland; pp. 533–546.
Cheng, Y. M., et al. (2021) Ontology-based HBIM for historic buildings with traditional woodwork in Taiwan. Journal of Civil Engineering and Management, 27, pp. 27–44. doi.org/10.3846/jcem.2021.14115.
Jiang, Y., et al. (2020) Development and application of an intelligent modeling method for ancient wooden architecture. ISPRS International Journal of Geo-Information, 9, p. 167. doi.org/10.3390/ijgi9030167.
Liu, H., et al. (2019) A method of automatic extraction of parameters of multi-LoD BIM models for typical components in wooden architectural-Heritage structures. Advanced Engineering Informatics, 42, p. 101002. doi.org/10.1016/j.aei.2019.101002.
Shabani, A., et al. (2020) Structural Vulnerability Assessment of Heritage Timber Buildings: A Methodological Proposal. Forests, 11(8), p. 881. https://doi.org/10.3390/f11080881.
Ham, N., et al. (2020) Phased Reverse Engineering Framework for Sustainable Cultural Heritage Archives Using Laser Scanning and BIM: The Case of the Hwanggungwoo (Seoul, Korea). Sustainability, 12(19), p. 8108. doi.org/10.3390/su12198108.
Cultural Heritage Administration (2012) Standard Operation Guidelines for 3D Laser Scanning of Cultural Heritage; CHA: Deajun, Korea.
Cultural Heritage Administration (2018) Guidelines for Building Cultural Heritage 3D Scan Data; CHA: Deajun, Korea.
An, D (2013) The Concept and Limitation for Practical Use of 3D Scan Data for the Survey Report of Wooden Architectural Heritage—Focused on Survey Drawings. Journal of the Architectural Institute of Korea Planning & Design, 29(9), pp. 141–149. doi.org/10.5659/JAIK_PD.2013.29.9.141.
Jun, B., et al. (2014) Three-dimensions digital documentation and use of Three storied stone pagoda in Mulgeol-ri, Hongcheon. Conservation Science Research, 35, pp. 99–110.
An, D (2015) The Study on Description about Application of 3D Scan data for the Survey Report of Wooden Architectural Heritage. Journal of the Architectural Institute of Korea Planning & Design, 31, pp. 65–74. doi.org/10.5659/JAIK_PD.2015.31.1.65.
Yoon, J-S & Ryoo, S-L (2020) A Study on the Advancement of Wooden Cultural Heritage Documentation through 3D Scanning. Journal of the Architectural Institute of Korea, 36, pp. 97–105. doi.org/10.5659/JAIK.2020.36.6.97.
Yoon, J-S (2020) A Study on the Implementation and Utilization of BIM for Wooden Cultural Heritage 3D Scan Data. Master’s Thesis, Korea University, Seoul, Korea, August.
Sung, K H (1907) Junghwajeon Yeonggeondogam Uigwe [Record of Junghwajeon Construction Office]; Yeonggeondogam: Hanseongbu, Korean; (National Palace Museum of Korea Possession).
USIBD Level of Accuracy (LOA) Specification Guide; U.S. Institute of Building Documentation: Tustin, CA, USA, 2016; p. 10.
Park, J (2011) BIM-based parametric design methodology for modernized Korean traditional buildings. Journal of Asian Architecture and Building Engineering, 10, pp. 327–334. doi.org/10.3130/jaabe.10.327.
Park, J D & Kim, J Y (2012) A Study on the categorization system of the BIM-library for wooden structure of the Korean traditional buildings. Journal of the Architectural Institute of Korea Structure & Construction, 28, pp. 119–126. doi.org/10.5659/JAIK_SC.2012.28.5.119.
Kim, I.H.; Park, S.H.; Lee, J.A. A Framework of the Open BIM-based Integrated Information System for the Korean Traditional House. J. Archit. Inst. Korea Plan. Des. 2012, 28, 13–20.
Kim, I. H., et al. (2011) Development of an Open BIM-Based Korean Traditional House Component Library Using an XML Parametric Information Approach. Architectural Research, 13, pp. 11–18. doi.org/10.5659/AIKAR.2011.13.3.11.
Park, S H & Ahn, E Y (2011) Understanding of the Sung-Rye-Moon Roof Structure and implementation of the traditional Bracket-set Design Modules for BIM tools. Journal of Korea Multimedia Society, 14, pp. 1613–1620. doi.org/10.9717/kmms.2011.14.12.1613.
Gardiner, S & Varnoux, H (1993) Introduction to Architecture. Bounty Books: London, UK; pp. 20–21.
Rowland, I D & Howe, T N (Eds) (2001) Vitruvius: Ten Books on Architecture. Cambridge University Press: Cambridge, UK.
Almac, U., et al. (2016) Numerical analysis of historic structural elements using 3D point cloud data. The Open Construction & Building Technology Journal, 10, p. 239. doi.org/10.2174/1874836801610010233.