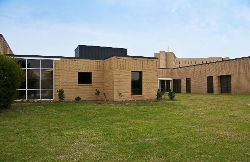Mar 17 2010
ModSpace, one of North America’s largest modular building providers, has won first place for the Modular Building Institute’s (MBI) Award of Distinction for a permanent healthcare construction project, Nash Imaging Suite in Rocky Mount, N.C. as well as for its development of a Disaster Workplace Contingency & Rebuilding Guide. ModSpace also received honorable mention for a permanent education facility with Oak Grove Elementary in Tampa, Fla. as well as University of Toronto Scarborough Campus, in Toronto, Ontario. The MBI awards, presented at this year’s conference, distinguish ModSpace for its quality of service in executing customized solutions in a timely, cost-efficient manner across multiple industries.
 Nash General Hospital
Nash General Hospital
Each entry is reviewed by an impartial panel of industry and non-industry construction and code experts, architects and engineers, and marketing professionals and graded on architectural excellence, technical innovation, cost effectiveness, energy efficiency, and calendar days to complete.
“We might get to put this award on our mantle, but the real credit goes to our people—our sales, operations, and construction services teams—and our North American building manufacturer network,” says Kevin Bremer, Senior Vice President, U.S. Field Operations. “Their dedication, talent, and tireless efforts are the secret to how we solve space challenges for companies and governments. It’s an honor to be cited for the 15th year in a row by the MBI, and to be held in such high regard by our peers in the modular industry.”
The MBI Awards of Distinction contest is the commercial modular industry's premier awards program, offering competition in over 30 categories for MBI members: building manufacturers, dealers, and product and service providers. Entries are temporary, permanent, and renovated modular buildings as well as industry marketing pieces. A new green building design category gives both MBI members and college and university students the opportunity for world-class recognition.
ABOUT THE PROJECT AWARDS
The First Place winner for permanent healthcare construction: Nash General Hospital needed a new imaging facility to seamlessly integrate with its existing radiology department. The new space had to be non-combustible and include a concrete floor that would be able to support the 6,500-pound PET/CT equipment. Nash needed a patient-ready facility built, the equipment installed and fully operational, within just a few months. The diagnostic imaging suite was comprised of two modular components. The suite was seamlessly integrated into the existing hospital campus using the same interior colors and materials. The exterior was finished in brick which matched the surrounding buildings. A glass corridor was built to connect the suite to the hospital providing a natural, open-air atmosphere when walking into the PET/CT suite. Additional natural light was provided from the four by four foot window placed in the viewing room.
The first place winner for marketing piece entry: The Disaster Workplace Contingency & Rebuilding Guide has been linked to online by many business and industry trade publications including facility management Web sites and business-to-business blogs. It has also been referenced in several trade articles pending publication. In addition to direct distribution of the printed guide to customers, thousands of businesses have downloaded the online version from the ModSpace Web site. The guide has improved the visibility of modular buildings as a viable option for both temporary and permanent space when disasters hit. Producing the guide has given our field sales team a substantial tool to position ModSpace as a resource with disaster planning. The guide has also helped to coin the phrase “workplace contingency plan” in the industry, reinforcing the idea of planning for workspace as part of a disaster preparedness plan.
Honorable mention for permanent education construction: Oak Grove Elementary, Tampa Fla., one of Hillsborough County’s elementary schools, was dealing with increased student enrollments and needed additional space. ModSpace delivered four, 12 by 36 foot modules that provided permanent classroom space in a very limited area. The new classrooms were built with one hour fire rated materials that reduced building placement requirements by 20 feet. In addition to the reduced footprint, the four units were placed four inches above grade which minimized the need for ADA ramps. The interior walls were designed with hardi-board for easy maintenance and less damage. The units incorporated clear span construction to allow for an open space classroom and future reconfiguration. The exterior materials were perfectly matched to existing buildings to blend in with campus image. The building was finished on site to give it a seamless, under-one-roof look. The final building structure included a covered walkway running the length of the building for safety and protection from the elements.
Honorable mention for permanent education construction: The University of Toronto Scarborough Campus (UTSC) was experiencing rapid expansion that required the finance and administration departments to be moved into new buildings to accommodate other staff needs. ModSpace provided three buildings that blended with the campus’ overall design as a model of sustainable development that improves the Highland Creek watershed and enhances public access and transportation systems. The exterior appearance includes double-glazed aluminum fixed and casement windows with a black anodized finish on a bright silver pre-finished steel horizontal rib siding, achieving a very attractive look. The new modular buildings are nestled in a field courtyard among existing concrete and metal finished campus buildings. The area was completed with a walkway surrounding the modular building perimeter.
Source: http://www.ModSpace.com