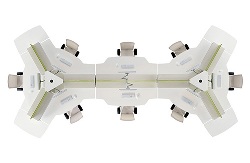Jan 18 2010
Gorgas Library’s first floor is getting an extreme makeover. Gone are the stacks of reference books, the high stools at computer terminals and the dark paint and lighting. The remodeling will bring in brighter colors, better lighting and space where students can work together, creating the new Gorgas Library Learning Commons.
“We’re creating a communal space in a library where students and faculty come together to work, to do research, to get help from librarians, to get coffee – or do whatever,” says Gary Wasdin, assistant dean for Gorgas Library access and information services. “Obviously technology is a big part of it, but a lot more of it has to do with the idea of community.”
 A remodeling at Gorgas Library will bring in brighter colors, better lighting and space where students can work together
A remodeling at Gorgas Library will bring in brighter colors, better lighting and space where students can work together
While the first floor is renovated, the northern entrance to Gorgas Library, known as the Capstone entrance, will be closed except for deliveries and people with disabilities. The first floor closed Dec. 14 and is expected to reopen with its new look in mid-February.
With the growth of the student body at UA, library administrators have seen use of Gorgas grow over the past few years. That growth helped to spur the renovation, Wasdin says.
“First and foremost is the need for more users to fit into Gorgas Library,” he says. “The University has expanded tremendously over the past few years. Use of the library, interestingly enough, has actually grown even higher than the rate of enrollment for the University. We’ve seen 10 to 15 percent more users in the library that we had even last year.”
To accommodate more seating and working capacity, UA Libraries moved the reference collection from the first floor to the second in the space formerly occupied by current periodicals. Current periodicals have moved upstairs to the fourth floor mezzanine, where they are stacked with the rest of the periodicals. Also, some office cubicles have been removed to open space.
What’s replacing all that stuff? Plenty. After consulting with the library architectural firm of Shepley Bulfinch, UA Libraries officials decided to create a more welcoming and flexible work area. The consultants told Wasdin that adding new lighting, a new ceiling, new carpet and brighter paints would improve the space dramatically. Redecorating the first floor constitutes the first phase in the renovation.
“We wanted people to walk in and see an environment that was more inviting and contemporary,” he says. “The library will be more robust visually as you come in.”
In the second phase, the librarians will add flexible furnishings to accommodate collaborative work, Wasdin says. Users had input into the kinds of furniture they wanted to see in the library. The “information commons” is the big idea behind the renovation – the concept allows for users to work collaboratively and informally with flexible furniture that accommodates collaboraiton.
“Visually, when you walk in the library, you’ll see lower furniture as well as much more flexible seating, workspaces and furniture,” Wasdin says.
As users walk in on the first floor, they’ll pass through the foyer into an area with more advanced computer equipment with larger screens for design work. Then, off to the right, where banks of computers and stools once stood, lower desks with several chairs and computers with screens on pivots will sit.
“There may be one person working alone, there may be a pair working, or there may be five or six sharing a computer,” Wasdin says.
The redesign will add more electrical sockets to plug in laptops, and the computer areas will accommodate technology users bring with them, including iPhones. But it’s not all about technology: In this area, librarians will be posted to work with users on their projects.
“Anyone can work anywhere they want to, but here people would have access to a librarian or someone to help them,” Wasdin says. “You have privacy so that no one’s looking over your shoulder, but you have opportunities to collaborate, too. As you’re sitting, you’re not quarantined in a little cubby space. Each of the tables has four computers, but it can seat up to 10 people. So librarians can sit down and work with a student. Students also wanted flat surfaces, so the computer’s there, but students have a lot more room to work, so the students can bring their notebooks or books or laptops.”
The former reference room also will be filled with desks at which students can work separately or in groups. The area also will have banks of computers for users to look things up privately. In the new Gorgas, users will be able to use the space in many different ways.
“It will be interesting to see how students work in this environment,” Wasdin says. “The idea here is creating spaces that are flexible, because you have no idea how students are going to use them. You can say, for instance, that this area will be used for X, but the students will come in and use it for Y and Z. And the furniture can be moved.”
In addition to these renovations, staff members will open more space in the government documents area by moving microfilm cases into an office. Java City, the coffee bar, will get new furniture, but rest assured – it will be there when the first floor reopens.
“It’s nice because many libraries have to add the coffee shop, but we already have one,” Wasdin says. “It’s a critical piece of this renovation.”
Source: http://guides.lib.ua.edu/