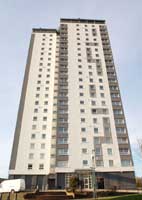Aug 28 2008
High-rise social housing throughout the UK is being regenerated using insulated render systems, with the object of thermally upgrading for the residents, and brightening up the locality by giving the blocks a ‘good as new’ look.

The winner of the 2008 Andy Swan Awards, sponsored by the Insulated Render and Cladding Association for the best use of external wall insulation for high rise social housing, is Curle Street, Glasgow G14.
The specification required the no-fines blocks to be upgraded thermally and aesthetically. The specifiers, 3D Architects, were briefed to give them the look of a new development, whilst improving their thermal efficiency.
They were overclad with a PermaRock external wall insulation system, incorporating varying thicknesses of mineral fibre insulation to achieve a U-value of 0.27W/m2K – below current Scottish Building Regulations. The system was finished with contrasting acrylic textured renders, with white acrylic render predominantly used on the elevations and a grey render used at end window areas and small blocked areas to create a feature within each elevation. The main contractor was Wates Construction; the system designer was PermaRock Products Ltd; and the installer was E J Horrocks Ltd - the latter two INCA members.
The Glasgow skyline will change over the coming years, with the majority of its high-rise housing stock being refurbished with an insulated render system. Each block has its own distinct identity and sets the standard for future blocks.
Nigel Coxon, Wates Living Space, will describe the project at the INCA refurbishment seminar, on Wednesday, October 1, at the Lancashire County Cricket Club, Old Trafford, Manchester. Specifiers are invited to attend without charge, but by personal invitation.
Runner-up in the competition was Park Road, Bradford, BD5. The specifier, Michael Dyson Associates Ltd, was required to provide better insulation and raise the profile of the no-fines blocks by brightening up the area.
A U-value surpassing 0.35W/m2K was achieved by applying the Weber.therm.XM external wall insulation system, incorporating 90mm of mineral wool and 60mm of phenolic foam. The system was finished using render in pastel shades. Increased impact resistance to the ground floor was achieved by applying 10mm Bluclad over the phenolic insulation. This is a further phase of an ongoing scheme and includes repair to the concrete substrate using materials supplied by Weber. The system designer was Saint-Gobain Weber Ltd; and the installer, Slimline Building Services Ltd – both INCA members.