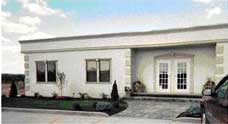Apr 7 2008
When Ohio-based Harrison Concrete, a 52-year established concrete manufacturing company, needed a permanent headquarters location on the gravel pit near their plant, they faced an interesting situation. Owners Jim and Diane Griebel along with CFO Marty Greenwell discussed the possibilities and decided they wanted a customized, highly stylized building. At the same time, all realized they could be asked to move off the site at any time. Greenwell recalled a business acquaintance that faced the same dilemma. That company had opted for a modular building and when they were asked to vacate the location they were in, they simply picked the building up and moved it to a new location.

With relocatability designated as a top feature, the team went on to search for a project partner. Enter The Low Group, Inc. The Jacksonville, FL, based modular provider suggested a three-way partnership between themselves, an A&E firm for foundational design, and the client. The Low Group's turnkey solution oversaw construction of the final building to the desired aesthetic (which incorporated Harrison's own craftsmanship), engineered a solid foundation at the temporary location, and delivered the building in the accelerated time-frame. Harrison liked the designs they were presented and moved ahead with The Low Group in a collaboration that delivered the headquarters they had envisioned.
Ted Low, Principal for The Low Group, describes the three keys to success for this project:
- Functional Space Planning. First, The Low Group created a floor plan that met the long-term needs of the client while also accommodating the functional space needs for key executives using the structure. The final design incorporated free traffic flow around a central conference room which was enclosed with floor to ceiling glass.
- Customer-Driven Design. The Low Group worked with the owners to deliver the building that they envisioned, inside and out. Putting design control directly in the hands of the client ensured a product with the exact right aesthetic. In fact, all finishing touches were chosen by Diane Griebel, a professional designer. Harrison Concrete also dictated the exterior look of the building by providing photographs of their desired aesthetic to guide the process and finalize the design. Harrison even stepped in once the building was set and finished the job with its own decorative concrete walks and porches.
- Permanence in Delivery. The company's most overriding desire for this project was to have their building placed on a permanent foundation, from the very first day of use. Greenwell is particularly pleased with the fact the building has an outside foundation wall and a crawlspace. For installation, The Low Group used a 130-ton crane to lift and set the modules, each weighing over 50,000 lbs., onto the concrete perimeter foundation. While the foundation stem wall was over 36" high, the foundation was set below grade in what is commonly referred to as a "pit set" to bring the door threshold to within approximately six inches above the finished grade.
Businesses can stay competitive with the speed and flexibility Modular Buildings Solutions provide. Not only will savings be realized from the efficiencies of the modular building system, but thanks to the prefabricated process, the compressed timeline often translates to increased profits based on the facility becoming operational well in advance of the conventional construction approach.