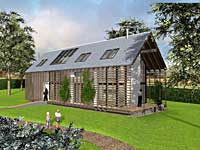Feb 7 2008
Leading timber products manufacturer, Norbord, is supplying its Sterling OSB3 moisture-resistant sheathing board for use in a pioneering project to develop a sustainable low-cost rural housing concept in Scotland.
 Model-D house
Model-D house
The project, led by Aberdeenshire-based timber building specialist Sylvan Stuart, involves the erection of a prototype “Model-D” timber house at Pitmachie, just north of Aberdeen. The house will demonstrate Sylvan Stuart’s concept of a low-cost home built entirely of locally-grown timber.
Designed by architect Gokay Deveci, professor of architecture at Robert Gordon University, the Model-D house is designed for the ‘post-oil age’. It features a spacious interior with high levels of insulation and the use of passive energy conservation techniques to minimise its use of fossil fuels.
The building’s timber frame employs Sterling OSB3 as external wall panel sheathing, roof sheathing and floor sheathing, relying on the material to provide rigidity and strength to the structure.
Sterling OSB is one of the mainstays of nearly every timber frame system where it is valued for its strength, durability, relatively low cost and excellent environmental profile.
OSB is made from softwood fibres oriented in a random pattern and bonded under pressure with a special resin. The multi-directional orientation of the wood fibres gives the material equal strength in all planes.
Sterling OSB is also environmentally sustainable – a prerequisite for the Model-D house. Made from timber grown in sustainably-managed Scottish forests, Sterling OSB makes use of ‘thinnings’, the small-diameter logs from immature trees harvested to allow larger specimens to grow to maturity. This means that wood which might otherwise go to waste provides the raw material for Sterling OSB.
The prototype Model-D house will incorporate 220 sheets of moisture-resistant Sterling OSB3 which Norbord, as a sponsor of the project, has supplied free of charge. The cottage (which incorporates traditional features of the Scottish vernacular such as a long linear plan and 45 degree roof pitches) is made almost entirely of Scottish grown timber.
Architect Gokay Deveci commented: “The house is a modern take on traditional Scottish designs - unobtrusive and complementing the landscape. It is built almost entirely out of timber and is highly insulated, with triple-glazing all round. As a result, it is environmentally sustainable and almost entirely passive; no heating system is required.
“We have used Norbord’s Sterling OSB for several reasons. For a start, it is made from forestry by-products which makes it environmentally efficient”, said Professor Deveci. “And of course, it’s local, which is a very important element of sustainable construction” he added.
The Model-D house was conceived as a way of providing affordable homes in a rural context and thus reviving the traditional Scottish tradition of crofting. “Crofting is a form of land tenure which is still very much alive and it’s ideal for small businesses as well as subsistence farmers” explains Sylvan Stuart, managing director Bryan Stuart.
Erection of the Model D house is scheduled for a June completion, when it is hoped Pitmachie’s local MSP and Scottish First Minister, Alex Salmond, will be able to perform the official opening.