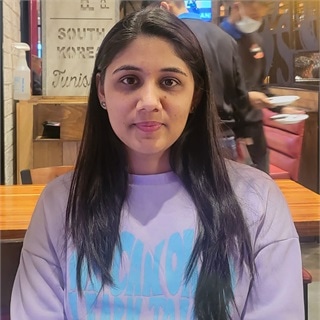 By Nidhi DhullReviewed by Susha Cheriyedath, M.Sc.Dec 3 2024
By Nidhi DhullReviewed by Susha Cheriyedath, M.Sc.Dec 3 2024A recent article published in Sustainability proposed a comprehensive workflow to create a digital twin (DT) of an existing building with improved integration of different technologies, including building information modeling (BIM). This workflow, aiming to enhance energy efficiency, was tested in an office building through the “Living Lab” concept.
 Study: A Workflow for a Building Information Modeling-Based Thermo-Hygrometric Digital Twin: An Experimentation in an Existing Building. Image Credit: SORN340 Studio Images/Shutterstock.com
Study: A Workflow for a Building Information Modeling-Based Thermo-Hygrometric Digital Twin: An Experimentation in an Existing Building. Image Credit: SORN340 Studio Images/Shutterstock.com
Background
The evolution of BIM and related technologies has sparked growing interest in real-time building monitoring and control to enhance security, comfort, and overall quality of life. However, traditional monitoring systems often fall short due to limited data visualization and processing capabilities, as well as restricted scalability.
This is where DT technology steps in. A DT creates a dynamic, real-time digital version of a physical building, constantly updated with live data from sensors and other sources. A DT can enhance a static data-rich BIM model for design, construction, and management by incorporating live data and analytics during a building's operation. This enables real-time monitoring, predictive maintenance, and scenario simulation.
This study explores how BIM and DT technologies can work together to create an innovative workflow for monitoring and visualizing indoor environments in real time.
Methods
The office building selected for this case study is part of a university building complex housing the Engineering Departments at the University of L’Aquila. The study utilized Autodesk Tandem to establish a real-time connection between the physical building and its DT. This middleware tool facilitated continuous data exchange between wireless sensors installed in the building and the building’s BIM model.
The proposed workflow was divided into three macro phases.
Phase 1 involved the physical study of the building through technical drawings and surveys. The building, “Solar House,” was made of reinforced concrete in the 1970s. Notably, the roof was designed to accommodate solar and photovoltaic panels; however, none were present during this study.
The first part of Phase 2 focused on setting up wireless sensor networks (WSNs) in four distinct areas of the building: a hallway, a lighting laboratory, and two offices (I and II), each serving unique functions and occupancy patterns. Wireless sensors were installed in these spaces to monitor air temperature and humidity, with precise placement to measure the thermal exchanges of occupants. The data collected by the sensors was transmitted to a remote server via a wireless connection.
In the second part of Phase 2, a three-dimensional (3D) BIM model of the building was created using Autodesk Revit 2023. This model was developed using two-dimensional technical drawings supplemented by infrared thermography analysis for enhanced accuracy.
In the final phase of the workflow, the completed BIM model was uploaded to an online platform through Autodesk Tandem, creating a DT of the building. This DT facilitated real-time integration of sensor data with the virtual model, enabling comprehensive analysis and monitoring.
Results and Discussion
Initial monitoring revealed that room temperatures ranged from 19.61 °C to 26.51 °C, while humidity levels varied between 33.73 % and 66.37 %. The hallway exhibited the highest temperature and lowest humidity, attributed to its central position within the building, which likely reduced ventilation and increased heat retention.
In contrast, Office I recorded the highest humidity and lowest temperature, likely due to its large glazed surfaces that facilitated heat loss despite low outdoor temperatures. Across the two weeks of monitoring, the average humidity and temperature in all rooms, except the hallway, complied with the limits set by national regulations. The hallway exceeded the temperature threshold by an average of 0.38 °C.
A weak correlation between temperature and relative humidity was noted, reflecting the complex interplay of factors such as room usage, human activity, and building envelope behavior. External climate conditions appeared to have minimal influence on internal temperature and humidity, further underscoring the role of occupancy and localized activities.
The DT proved invaluable in visualizing and updating environmental parameters in real-time. Its ability to provide instant, remote access to thermo-hygrometric data allowed facility managers to monitor conditions efficiently. This capability highlights the DT’s potential as a tool for proactive and corrective maintenance, particularly in optimizing energy efficiency and ensuring a comfortable indoor environment.
Conclusion and Future Prospects
Overall, this study outlined a complete workflow for creating a DT using standard guidelines, demonstrating its applicability across various case studies. The workflow, tested on an office building, successfully integrated real-time data from a WSN with a 3D BIM model, enabling automated synchronization of monitored data.
As an early exploration of DT technology, the study focused on the second stage of DT evolution as defined by the Verdantix maturity model. While the results showcased the potential of DTs for real-time building monitoring and management, further research is recommended. Repeated monitoring across different seasons would provide a more comprehensive understanding of the building's performance. Additionally, expanding the study to include parameters like indoor environmental quality could offer deeper insights and enhance the utility of the DT for optimizing building operations.
Journal Reference
Rubeis, T.D. et al. (2024). A Workflow for a Building Information Modeling-Based Thermo-Hygrometric Digital Twin: An Experimentation in an Existing Building. Sustainability, 16(23), 10281. DOI: 10.3390/su162310281, https://www.mdpi.com/2071-1050/16/23/10281
Disclaimer: The views expressed here are those of the author expressed in their private capacity and do not necessarily represent the views of AZoM.com Limited T/A AZoNetwork the owner and operator of this website. This disclaimer forms part of the Terms and conditions of use of this website.