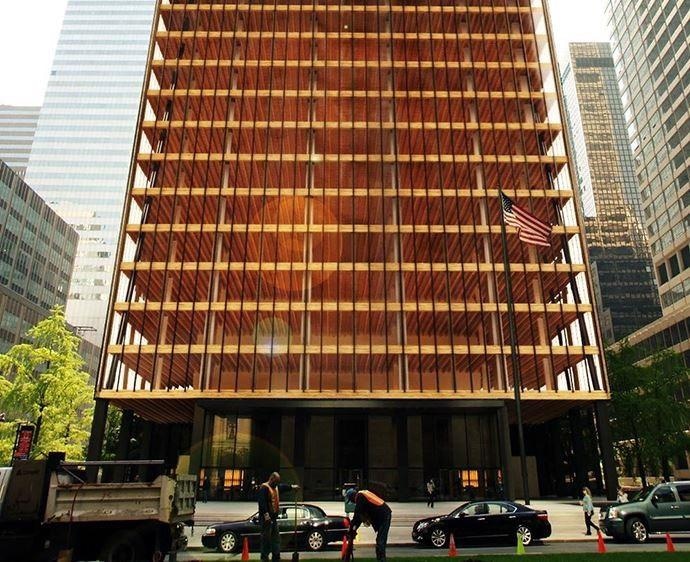Hybrid City Challenge, organised by Metsä Wood in 2020, called for hybrid solutions to make construction more sustainable while maintaining efficiency using current building methods. The first prize was won by a design called “WHAT IF… New York’s SEAGRAM Building was a HYBRID building” by architect Jose Gustavo Garzon. Combining Metsä Wood’s Kerto® LVL (laminated veneer lumber) with steel and concrete structures resulted a lighter and more sustainable skyscraper.

Image Credit: Metsä Wood
The Seagram Building located in Manhattan, New York, is regarded as a functional architecture masterpiece of Ludwig Mies van der Rohe. The structure of the 39-storey Seagram Building is a plain steel column grid, wrapped in concrete and covered with bronze at square intervals.
Jose Gustavo Garzon, a Colombian architect and builder, chose to turn the Seagram Building into a hybrid building in Metsä Wood’s Hybrid City Challenge competition. In his proposal, wood would complement concrete and steel.
The design presents a hybrid system with a core made of concrete and steel. When moving outwards and upwards, the frame gradually blends into a wooden frame.
“All construction materials have their benefits. But wood is the only renewable construction material, and it also stores carbon. We need to find ways to use wood more”, says the Jussi Björman, Director, Business Development, Construction at Metsä Wood.
“The redesign of the Seagram Building shows a good understanding of different materials and makes use of their best properties in creating an optimal combination. The hybrid system is a construction method with great potential for high-rise buildings in the future”, continues Björman.
The benefits of the hybrid structure are clear:
“This kind of design would result in a 40% reduction in the weight of materials, a 68% reduction of embodied CO2, and also a 30% decrease in energy consumption. These are very important outcomes leading to sustainable construction”, says Garzon based on his calculations.
See all the details of the redesigned Seagram Building.