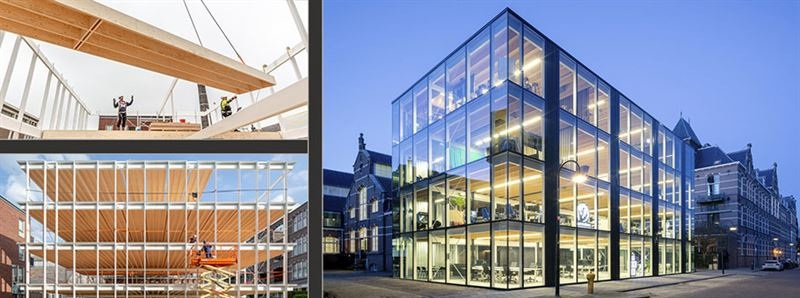The architectural office cepezed from the Netherlands wanted to build a four-storey office building that could be moved to another location, if needed. The end-result, Building D(emountable), is a hybrid structure that combines a steel structure with wooden elements and a glass façade. Using Kerto® LVL (laminated veneer lumber) elements made the project more sustainable, and the lightweight elements were extremely fast to install.

The wooden floor elements were manufactured at De Groot Vroomshoop’s factory. Lightweight wood elements were easy to handle in the narrow streets of Delft’s city centre. The assembly of the load-bearing structure was really quick.
“I was impressed by the speed in assembly,” says cepezed founder and architect Jan Pesman. “The whole stability structure was put together in only three weeks. Kerto LVL elements were practical and really suitable for prefabricated, industrial construction methods.”
The connections were designed to remain reversible, meaning that the building can be easily dismantled. Using wooden elements also means that the whole process can be reversed:
“You can also dismantle the building and rebuild it somewhere else. If needed or wanted, you can just move this building wherever you want,” says structural engineer Elise van Westenbrugge-Bilardie from IMd consultative engineers.
Fast, light and green with Kerto LVL
The Building D(emountable) is an elegant combination of steel, wood and glass. Using prefabricated elements was a good prototype project for cepezed for future hybrid building projects.
“One of the goals was to make the building as light as possible,” explains van Westenbrugge-Bilardie. “cepezed gave us the idea to use wooden elements with the design. We also wanted to use small elements, so the parts can be easily be transported to site and combined there.”
“We are definitely looking forward using Kerto LVL elements again,” says Pesman.