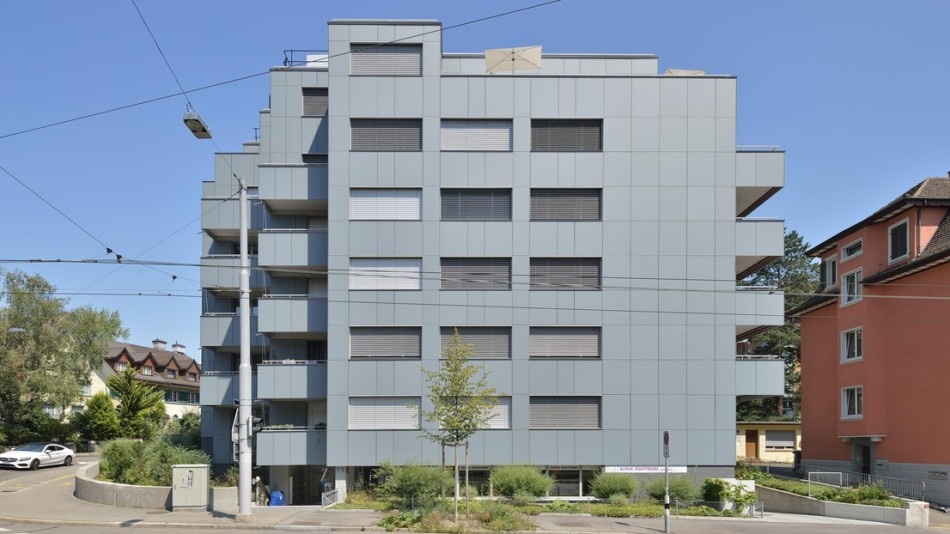May 20 2019
Sergi Aguacil Moreno publicly defended his doctoral thesis on May 15 at Ecole Polytechnique Fédérale de Lausanne (EPFL). Conducted under the supervision of Prof. Emmanuel Rey, Laboratory of Architecture and Sustainable Technologies (LAST), this study deals with the architectural design approaches for using building-integrated photovoltaics (BIPV) in the renovation of residential buildings.
 (Image credit: EPFL)
(Image credit: EPFL)
Cities of the future are already substantially built since a major portion of the current building stock—with a low energy performance level—will still be standing in 2050. Hence, urban renewal processes play a vital role in the sustainable transition of European cities.
In this perspective, building-integrated photovoltaic (BIPV) systems can potentially offer an essential response to attain current energy and mid- to long-term carbon targets based on the 2000-W society concept in Switzerland, as well as to meet the energy turnaround goals for 2050.
BIPV systems, which can serve as both envelope material and electricity generator, can reduce the use of fossil fuels and greenhouse gases (GHG) emissions at the same time, while offering savings in electricity costs and materials. It is clear that these are the goals of most European energy directives, from zero- to positive-energy buildings.
But in spite of constant progress in technology and an increase in favorable economic conditions, the important assets of BIPV remain generally underestimated in the existing practice. Many obstacles related to low demand (inducing small-volume generation of BIPV products), technology choice, and lack of information and of aesthetically convincing renovation examples, among others, may increase the costs and prevent BIPV solution approval.
As BIPV can be fused into the design process, but in a case-specific and not a systematic way, this thesis is aimed at contributing support to stakeholders—particularly architects—involved in the process of designing renovation projects.
With the focus on an integrated architectural design process for handling renovation projects of residential buildings, the approach includes four main phases: (1) building stock analysis to find typical (archetypal) situations, (2) development of architectural renewal design scenarios using BIPV strategies, (3) detailed analysis of real case studies, and (4) multi-criteria assessment of each scenario.
The tangible contributions of this thesis are twofold. First, a set of architectural design approaches—explained by real case studies—is determined to advance the integration of BIPV in urban renewal processes. It combines (i) BIPV strategies, using novel photovoltaic products as a new material for façades and roofs; (ii) passive strategies, to enhance the envelope by low embodied energy materials and construction systems; and (iii) active strategies, adapting heating, ventilation, and air conditioning (HVAC) systems to enhance the efficiency of the BIPV installation and decrease the dependence on feed-in-tariffs to ensure profitable investments.
Second, based on a qualitative and quantitative strategy, a multi-criteria assessment methodology is devised to compare various intervention scenarios. Hence, the suggested workflow permits comparison of different design solutions related to final energy balance, BIPV performance, life-cycle analysis (LCA), and life-cycle cost (LCC) of the entire renovation process.
This approach may provide engineers and architects with sophisticated BIPV renovation strategies that are based on the architectural design goals, building typology, and level of intervention, thus advocating them toward a low-carbon built environment.
This study was a result of the interdisciplinary research project ACTIVE INTERFACES with the support of the National Research Programme NRP 70 “Energy turnaround” of the Swiss National Science Foundation (SNSF).