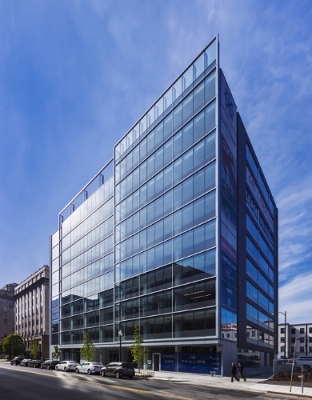Nov 25 2015
FOX Architects was awarded two Presidential Citations for Sustainable Design by the American Institute of Architects, District of Columbia Chapter. FOX Architects was recognized for their designs of 440 First Street, located on Capitol Hill in the District of Columbia, and the Washington Gas Springfield Operations Center, located in Northern Virginia. Both projects received the Institute's Presidential Citation for Sustainable Design award during the November 23rd 2015 Chapter Design Awards program.
 440 First Street, NW
440 First Street, NW
"Sustainable design is an important part of our mindset. As Architects, we have a responsibility to create buildings that continue to push the boundaries, and be responsive to both their inhabitants and the environment. Recycling and repositioning buildings that have outlived their useful lifespan, such as 440 First Street, is an important part of keeping our urban fabric vital," stated Partner J.P. Spickler, AIA, who lead the design of both projects. "We are grateful to have been recognized by the AIA, and thank our clients and extended team members for their contributions."
440 First Street
440 First Street is a state-of-the-art, Class A office building created on and around the "recycled" frame of an older, obsolete office building. It employs many sustainable design strategies, including a Dedicated Outside Air System (DOAS) HVAC technology. 440 First Street represents the first operational application of this system in Washington, DC; this facilitated the building's USGBC LEED Platinum certification. 440 First Street was carefully conceived from the inside out and the outside in. Its systems and design provide great function and flexibility, while creating a healthier work environment that motivates its inhabitants.
Washington Gas Springfield Operations Center (SOC)
This operations center for the regional gas utility is comprised of a campus including a 186,000 sf office building, a 68,000 sf technology building and a 530 car parking structure. The challenge was threefold: utilize natural gas, reduce energy consumption and create a park-like setting within an industrial neighborhood. Its use of cutting-edge technology includes the first solid oxide fuel cell to power a commercial building on the East Coast, one of many energy-saving and sustainable features on the campus. The work environment features shared, common functions located along the primary "main street" circulation and a curtain wall system that maximizes natural daylight for employees. Amenities include a state-of-the art conference center, terrace level café and fitness center. The efficiencies of the new facility enables the Operations Headquarters to better serve its customers and meet what is certain to be an increased demand for natural gas in a growing region. From base building to interiors, this fully integrated design excels on many levels.