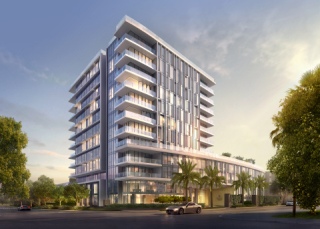Oct 29 2015
Genton Property Group (GPG) was joined by Four Seasons executives, city leaders and local trade unions to break ground today on one of Los Angeles’ most highly anticipated new developments, the Four Seasons Private Residences Los Angeles (FSLA), comprising the city’s highest priced condos.
 Four Seasons Private Residences Los Angeles rendering at Third Street and Wetherly. (Photo: Business Wire)
Four Seasons Private Residences Los Angeles rendering at Third Street and Wetherly. (Photo: Business Wire)
To ensure the project’s lofty design goals result in a living experience that meets the standards of high net-worth buyers, GPG chief executive officer Jonathan Genton – who is also the developer behind 48 rent-controlled units that recently entered the Los Angeles market on South Arnaz Drive – highlighted the importance of FSLA being built with 100 percent union workforce.
“From the very first architectural drawings to the installation of the final light fixture, each aspect of this project must be flawless in every way,” Genton said. “Achieving flawlessness will require that the design is implemented with the skill, training and knowledge that is delivered by a union workforce.”
A similar sentiment was also echoed by local union leaders, who noted GPG’s long relationship with union labor.
“Certainly, with a project of this caliber, the developer and architects must have complete confidence in the men and women who will turn their vision into a reality. Local union workers are highly-trained, carefully supervised professionals who get the job done right,” said Ron Miller, executive secretary of the Los Angeles/Orange Counties Building and Construction Trades Council.
Located at 9000 W. Third St. and opening in late 2017, FSLA’s world class design is under the direction of the Los Angeles office of global architecture firm CallisonRTKL to reflect the LA way of life with unparalleled design elements and the ultimate in luxury spaces and hotel-inspired amenities. Lead architect Kelly Farrell, AIA, LEED AP BD+C, a vice president at CallisonRTKL, noted that the design was inspired by a desire to give buyers a single-family home experience within the luxury environment that one would expect to find at a Four Seasons Hotel.
“Our vision was to create 59 extremely private homes with expansive outdoor spaces, secure places to entertain and enjoy the open air. This project offers these elements of single-family living, coupled with close access to shared services and amenities that define luxury condo living,” Farrell said during the event. “When construction is complete, it will be an unparalleled place to be.”
The project’s crown jewel, the more than 12,000-square-foot penthouse, sits above 58 luxury condominiums and townhouses across three wings – The Tower, Wetherly Wing and Almont Wing – with an average size of more than 2,400 square feet. All units will consist of an open-concept indoor/outdoor living space to take full advantage of year-round natural light and views.