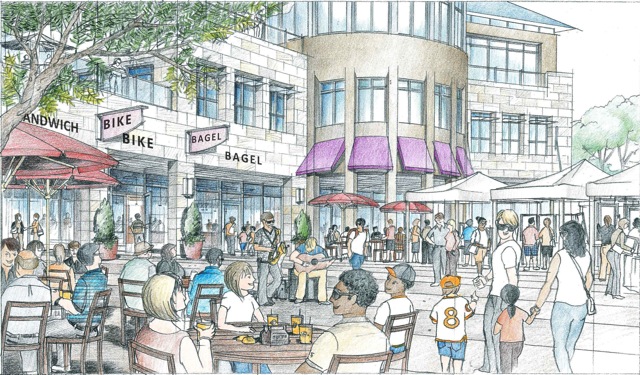Sep 29 2015
Stanford plans to submit today a revised proposal for the Middle Plaza at 500 El Camino Real that is anchored by an enlarged public plaza and includes reduced office space and increased housing offerings in response to community feedback.
 Artist's rendering shows the proposed Middle Plaza, the cornerstone for Stanford development at 500 El Camino Real in Menlo Park.
Artist's rendering shows the proposed Middle Plaza, the cornerstone for Stanford development at 500 El Camino Real in Menlo Park.
The revised proposal, to be submitted to the city of Menlo Park, includes a dramatically increased plaza space, a new design and an architectural style to better align with the community's village character.
The university is continuing its community engagement process as it refines and improves its proposal for the site, which once housed auto dealerships. Residents will be invited to preview the revised plans and provide feedback at two community open houses.
The first open house will be held on Thursday, Nov. 5, from 6 to 8 p.m. at Encinal Elementary School's multi-purpose room at 195 Encinal Ave. The second open house, also at Encinal Elementary School, will be on Saturday, Nov. 7, from 10 a.m. to 2 p.m.
"The community spoke, we listened and we're excited to introduce new designs for the Middle Plaza Project," said Steve Elliott, Stanford's managing director for development, land, buildings and real estate.
"We look forward to further engaging the public in this collaborative process to develop a project with a design and vision supported by the community and that will benefit the city and Stanford," added Elliott.
The project adheres to the El Camino Real/Downtown Specific Plan, which was approved by the city of Menlo Park in 2012 as a roadmap for development. The plan was overwhelmingly reaffirmed by voters in 2014.
As envisioned by the Specific Plan, the project will consist of about 215 rental housing units, 10,000 square feet of retail space and about 145,000 square feet of commercial office space – significantly less than the amount of office space included in the project's original design.
The cornerstone of Middle Plaza at 500 El Camino will be the newly envisioned Middle Plaza, a publicly accessible but privately owned and maintained plaza surrounded by landscaped greenery, outdoor seating and a variety of retail shops. The plaza's features were inspired by feedback from the participants of the Middle Plaza community open houses that Stanford hosted in May.
In comparison to the previous plan, the new Middle Plaza's location has now been shifted to accommodate a driveway separate from the plaza. Its size has also dramatically increased.
"Residents who participated in the Middle Plaza open house overwhelmingly endorsed the idea of a significantly expanded public plaza that could serve the community as an asset and vibrant gathering place," Elliott said. "Beyond the plaza, residents also made it clear that they want to see more restaurants featuring a diversity of cuisines, more open space and rental housing to support the city's growth."