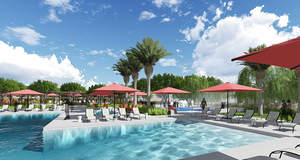Sep 10 2015
The exciting Grand Opening Celebration for Brookfield Residential's 124-acre New Haven masterplan is happening next Saturday, September 19th, offering homebuyers their first opportunity to find their happy place at Ontario Ranch, Southern California's largest new master-planned community.
 Rendering of pool at New Haven clubhouse.
Rendering of pool at New Haven clubhouse.
Those attending will be among the first to experience New Haven's three new-home neighborhoods and tour the 10 model homes that showcase the smart designs of Summerset and Waverly's single-family detached homes and Holiday's stylish townhomes. Guests are urged to invite their friends and family for a fun-filled day of festivities, which will include a live concert; activities for the kids; cool treats; the TK Burgers food truck and much more. To jumpstart the Grand Opening excitement, home shoppers should be on the lookout for New Haven's red "Good Stuff Truck" that will share event details and offer insight into this vibrant master-plan. To learn more about the "Good Stuff Truck" promotional stops starting on September 17th, log on to www.NewHavenLife.com/blog and follow on Instagram @BrookfieldSoCal. Buyers interested in brand-new homes, robust recreation and endless fun without ever leaving their community should save the date for September 19th, and visit www.NewHavenLife.com for more details.
"Our Grand Opening celebration will be a reflection of the lively, connected atmosphere we're creating at New Haven in Ontario Ranch," said Mercedes Meserve, Vice President of Marketing for Brookfield Residential Southern California. "Join us on September 19th to experience the area's most vibrant new-home community."
New Haven at Ontario Ranch continues Brookfield Residential's legacy of creating the best places to call home with three neighborhoods that suit a variety of lifestyles from young couples to multi-generational families. Holiday's six beautiful two-story townhomes range from approximately 976 to 1,811 square feet with one to three bedrooms, one and one-half to two and one-half baths, great rooms, modern kitchens, decks and patios (per plan) and one to two-car garages. Plan 5 features an optional California garage that accesses the backyard through a second garage-door opening. Pricing is anticipated from the high $200,000s to the mid $300,000s.
Waverly's two-story single-family detached designs span from approximately 2,158 to 2,513 square feet with four to five bedrooms and three baths, great rooms, first floor bedrooms, two-car garages and an upstairs bonus room that converts to an optional fifth bedroom in Residence Three. Pricing is anticipated from the mid $400,000s.
Summerset's expansive single-family detached homes range from approximately 3,133 to 3,627 square feet with four to five bedrooms, three to four and one-half baths, impressive great rooms, first floor bedrooms, upstairs bonus rooms, three-car garages and an optional outdoor room. Pricing is anticipated from the mid $500,000s.
Resort-style amenities include a spacious clubhouse; community room; two swimming pools; kids splash zone, super playground with zip line; BBQ pavilion, multiple picnic areas; performance stage; on-site lifestyle director and more.
The commuter-friendly location near major freeways offers direct access 2 miles west of the I-15 at the Cantu Galleano Ranch Rd. exit and is less than five miles from the Metrolink station. Leisure options include Ontario Mills, Eastvale Gateway, Victoria Gardens and the new Citizens Business Bank Arena.