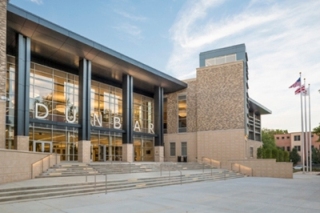Mar 3 2015
Gilbane Building Company announces Dunbar Senior High School was awarded U.S. Green Building Council's LEED® for Schools v2009 Platinum certification – making the high school project the highest rated and only Platinum LEED BD+C: Schools v3 - LEED 2009 project worldwide to receive 91 out of 110 points.
 Dunbar Senior High School, Washington, DC
Dunbar Senior High School, Washington, DC
Designed by Perkins Eastman and Moody Nolan and built by Smoot/Gilbane a Joint Venture, Dunbar High School achieved the unprecedented rating for its innovative approach and advanced application throughout design and construction. The project incorporated many sustainable features including DC's largest "geothermal" system, a 482 kW photovoltaic array provided through the District's first Power Purchase Agreement (PPA), two 20,000-gallon cisterns, energy efficient low-E glass and low-VOC materials, sustainably harvested wood products, increased acoustical performance for the learning environments, recycled materials, use of regional materials, storm-water quantity and quality controls, utilization of innovative wastewater technologies, and 95 percent construction waste diversion.
"The Smoot/Gilbane Team worked with the Perkins Eastman/Moody Nolan team to develop a High Performance Building Program that could be instituted to go beyond traditional LEED requirements at the Dunbar Senior High School Project," said Drew Mucci, Gilbane Building Company's vice president in charge of the company's Washington, DC Business Unit. "In a design-build effort with Perkins Eastman, the Smoot/Gilbane team was able to provide a building that incorporates sustainable elements into just about every aspect of the project."
Dunbar Senior High School, a 280,000-square-foot high school facility, is located on an urban site in Washington, DC. The facility features a competition swimming and diving pool, basketball gymnasium, performance auditorium, and extensive athletic and academic facilities. The original high school, which was only partially demolished in 1977, was exposed early on in phase one of the construction process. The team discovered the original building's remaining foundation, complete with swimming pool and all below grade building components which had been landfilled in place and covered up in the 1970s.
About Gilbane Building Company
Gilbane provides a full slate of construction and facilities-related services – from pre-construction planning and integrated consulting capabilities to comprehensive construction management, close-out and facility management services – for clients across various markets. Founded in 1873 and still a privately held, family-owned company, Gilbane has more than 50 office locations around the world.
Gilbane's first project in Washington, DC was the construction of the National Air and Space Museum, which opened in 1976. Since then our portfolio has continued to represent some of the most highly visible and demanding clients and projects in the metropolitan area. These include the U.S. Diplomacy Center, The U.S. Fish and Wildlife Headquarters, the National Academy of Sciences Headquarters, and Fort Belvoir Community Hospital.