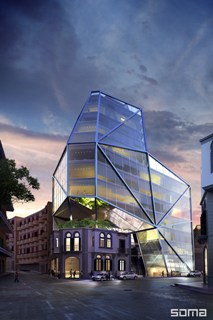Dec 11 2014
New York-based SOMA Architects today announced that Bobo, its preeminent Beirut residential project, has reached a development milestone with the commencement of foundation work.

It is significant in no small part because of the extensive underground excavation and advanced problem solving that was a prerequisite to reaching this stage of the development process.
Developed by Zardman, a family-owned real estate development, investment and management company, Bobo will rise in Beirut's Mar Mikhael district, adjacent to a house whose facade the development team was not permitted to demolish. To circumvent this problem, the house—at the end of a row of structures dating to the 1920s—was gutted and six floors underground were excavated.
The result is a one-of-a-kind mixed-used building that marries old and new. The innovative structure consists of a steel exoskeleton tied to a concrete core that cantilevers over the existing house without touching it.
"The challenges that were presented to our design by the necessity of keeping the facade of the house in place created an opportunity in the end. Our design for Bobo blends the old with the new in a rapidly changing neighborhood," said Michel Abboud, SOMA Architects' founder and principal. "We are thrilled with the outcome and happy to see foundation work there begin."
New York-based SOMA's design will yield 11 stories in all. There will be 13 residences—including a penthouse duplex—and retail on the ground floor.