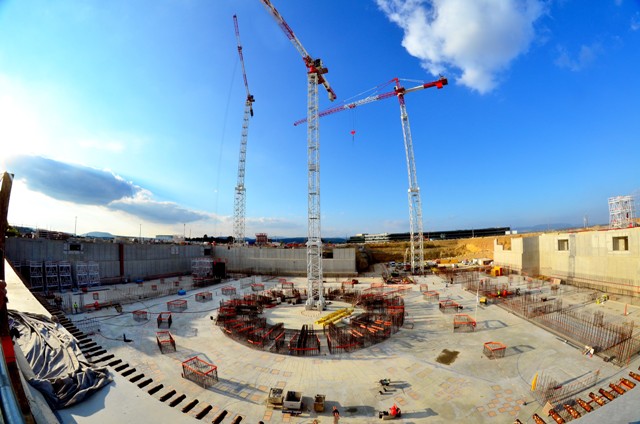Nov 6 2014
The ITER Organization and the European Domestic Agency for ITER, Fusion for Energy, issued statements today to mark the completion of Tokamak Complex foundations and the beginning of a new phase of ITER construction.
 ITER worksite on 28 October 2014
ITER worksite on 28 October 2014
In the centre of the vast excavated area that will house the principal buildings of the ITER scientific facility, workers have started to frame out the lower walls of the Tokamak Complex, a first step toward realizing the seven-storey structure that will house the ITER fusion experiments.
This milestone comes on the heels of the August completion of the Tokamak Complex basemat—the heavily reinforced "B2 slab" that will support some 400,000 tons of building and equipment, including the 23,000-ton ITER Tokamak.
"The start of pouring activities for the massive Tokamak Complex is an important and exciting moment for the ITER Project," declared ITER Director-General Osamu Motojima. "Years of hard work by all ITER Members are bearing fruit as the ITER facility takes shape in France and as the manufacturing of the systems and components advances. ITER is progressing on all fronts."
The imminent start of concrete pouring for the walls will mark the beginning of the second phase of ITER construction. Four years were necessary to complete the first phase—the creation of a ground support structure for the Tokamak Complex. From August 2010 to August 2014, workers excavated the 17-metre-deep, 90 x 130 metre Tokamak Complex Seismic Pit; created a ground-level basemat and retaining walls; installed 493 seismic columns and pads; and poured the B2 foundation slab.
All works have been carried out by the European Domestic Agency "Fusion for Energy" which, as part of its contribution to ITER, is responsible for the financial contribution and technical supervision linked to the construction of 39 scientific buildings and dedicated areas on the ITER platform.
The Director of Fusion for Energy, Henrik Bindslev, stressed that "Europe is taking ITER construction to the next level. The basemat is … where scientific work and industrial know-how will come together and be deployed to seize the power of fusion energy."
The Tokamak Complex will dominate the ITER platform when it is completed. The seven-storey structure will house not only the ITER Tokamak, but also more than 30 different plant systems including cooling systems and electrical power supplies. Eighty metres tall, 120 metres long and 80 metres wide, the Tokamak Complex will require 16,000 tons of rebar, 150,000 m³ of concrete and 7,500 tons of steel for the building structure.
The contract for Tokamak Complex construction was awarded in December 2012 by Fusion for Energy to the French-Spanish consortium VFR (made up of French companies VINCI Construction Grands Projets,
Razel-Bec, Dodin Campenon Bernard, Campenon Bernard Sud-Est, GTM Sud and Chantiers Modernes Sud, and the Spanish firm Ferrovial Agroman).
The EUR 300-million contract also includes the construction of the ITER Assembly Building; the radio frequency heating building; areas for heating, ventilation and air conditioning; a cleaning facility and site services buildings; the cryoplant compressor and coldbox building; the control buildings; the fast discharge and switching network resistor building; and three bridges.
In the years to come, the number of workers involved in ITER construction will rise from 300, currently, to more than 2,000.