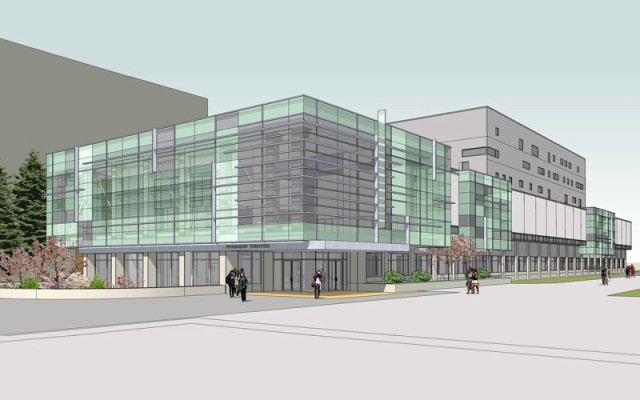Feb 25 2014
More than $26.5 million in renovations are underway at Wayne State University’s Student Center. The two-phase project, slated to conclude in July 2015, will feature a number of improvements designed to help the facility continue serving as the central hub for student activity on this increasingly vibrant campus.

New and updated features will include a new food court and additional dining venues, new student organization and leadership collaboration spaces, modern meeting and conference facilities, banquet upgrades in the form of a new grand ballroom and two additional Hilberry suites, and new gaming and student recreation destinations.
The Student Center will be expanded through the conversion of the exterior colonnade on Gullen Mall to interior space and will feature prominent new entrances, a new atrium addition across from the Undergraduate Library and a sunken garden that will bring daylight to the ground level. Large sections of multi-story windows will also be installed, dousing the building’s interior with natural light.
“More students are living on campus and in Midtown than ever,” said Tim Michael, associate vice president for Business and Auxiliary Operations and chief housing officer. “When completed, our new Student Center will be the crossroads of the campus that the entire campus community needs and deserves.”
The project is being funded through a mix of new university borrowing, student service fees and philanthropic gifts. A committee of Wayne State students provided essential feedback and guidance during the initial planning and will continue to do so as part of the project’s steering committee.
The Student Center, built in 1969, also houses important student services such as Campus Information Services, Counseling and Psychological Services, the Dean of Students Office, Housing and Residential Life, and the Testing and Evaluation Center.
And die-hard Wayne State alum need not worry — a tribute to the building’s iconic paper airplanes will be installed in the new Student Center once construction has concluded.
For more information, floor plans, and project updates, visit https://wayne.edu/students.
Renderings can be downloaded from http://www.flickr.com/photos/waynestateuniversity/sets/72157641460028513/.