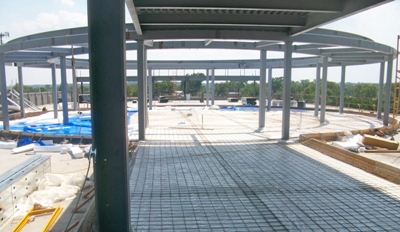Nov 20 2013
ACH Foam Technologies' EPS Geofoam was specified as fill for a unique rooftop planetarium in Jenks, Oklahoma.
 ACH Foam Technologies Type 46 EPS Geofoam void fill installation beneath the planetarium's elevated floor slab.
ACH Foam Technologies Type 46 EPS Geofoam void fill installation beneath the planetarium's elevated floor slab.
Administrators of Jenks High School decided to provide students with a planetarium at their new 90,000 square foot cutting-edge Math & Science facility. The planetarium would be constructed on the rooftop of the new Math & Science building. The project called for a 6-inch thick finished concrete slab that would be elevated 12 inches above the concrete roof slab, and would serve as the finished floor of the rooftop planetarium. The high compressive strength, light weight and predictable performance of geofoam made it especially appealing for reducing weight on the concrete deck.
Six inches of EPS Type 46 Geofoam was used as the void fill needed for the elevated floor slab, a 60-foot diameter circle with a 16-foot wide connecting hallway.
Circular trenches were cut into the Geofoam to achieve thicker slab areas that provide support for the inner planetarium dome. According to Bob Tolomeo, Project Manager, Lithko Construction, "The availability, cost, and ability to order the Geofoam in full 6-inch thicknesses aided Lithko in maintaining the desired construction schedule." Bob added, "Due to the cutting that was needed to achieve the circular shape and trenches, the single layer of EPS 46 made placement much easier." The use of EPS Geofoam also helped Lithko Construction meet their LEED requirements.
Four-foot by eight-foot sheets of EPS Geofoam provided the void fill needed to elevate the floor slab. The Jenks dome is about 66 feet in diameter, almost 26 feet tall and weighs 10,300 pounds. The dome was assembled on the ground. A 250-ton crane hoisted the dome into its final location. The new three-story building includes four science prep rooms with fume hoods and water purification systems, four 50-foot wind turbines tied to the building's electrical grid, and geothermal energy to heat and cool the building.
Press release avilable from https://www.globenewswire.com/