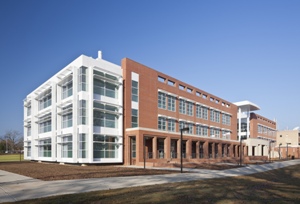Oct 22 2013
Clemson University’s Life Sciences Facility has been awarded LEED Gold certification by the U.S. Green Building Council. The Leadership in Energy and Environmental Design (LEED) certification accredits buildings that meet rigid standards for sustainability, water and energy efficiency, resource selection and indoor environmental quality.
 The Life Sciences Facility achieved LEED Gold certification. Image by: Clemson University
The Life Sciences Facility achieved LEED Gold certification. Image by: Clemson University
The 100,000-square-foot Life Sciences Facility opened in January. It aligns with the university’s commitment to build more sustainable buildings and reduce energy consumption 20 percent by 2020.
The facility houses laboratories and offices for 25 researchers from multiple disciplines and three microbiology teaching laboratories. Collaborative faculty research will focus on emerging pathogens, cancer cures and prevention, microbiology and food safety. Both university investigators and the private sector use the 2,400-square-foot Clemson Light Imaging Facility on the ground floor.
"It is great news that another Clemson building has exceeded our standards for energy efficiency and sustainability," said Clemson President James F. Barker. "We are starting to see data that shows real energy and maintenance savings for our campus from the LEED certification program."
“The Life Sciences Facility has set a new standard for state-of-the art interdisciplinary collaborative research,” said Tom Scott, dean of the College of Agriculture, Forestry and Life Sciences. “We are pleased that the facility has now met Clemson’s high standards for sustainability.”
The building joins several others that achieved LEED Gold certification, including the Lee Hall expansion, the Harris A. Smith building and the Center for Emerging Technologies at the Clemson University International Center for Automotive Research.
The Life Sciences Facility was designed by Perkins+Will to promote and support high levels of scientific research while engaging students through training and education. The building is designed to encourage interaction and collaboration between the interdisciplinary researchers.
From the beginning, the Life Sciences Facility was designed with sustainability and efficiency in mind. The building is projected to reduce energy use 27 percent and water use 50 percent compared to a baseline building.
Sustainable features that contribute to these reductions include active chilled beams, photovoltaic arrays, occupancy and daylight sensors, high-performance glazing, a smart technology irrigation system and low-flow plumbing fixtures.
The building’s indoor air quality was an important focus, and as a result finishes with only low or no volatile organic compounds (VOCs) were used in to reduce occupants’ exposure to pollutants. Interior finishes include Forest Stewardship Council wood, recycled content carpeting and countertops.
Sustainable site features include reduced hardscapes, grass paver systems, native plantings and rain gardens that collect and filter rain from the building’s roof.