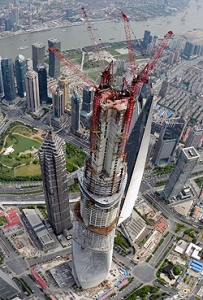Aug 9 2013
Thornton Tomasetti, the international engineering firm, announces the topping out of Shanghai Tower, the 2,073-foot-tall, 4,090,285 square-foot, mixed-use tower currently under construction in Shanghai, China, for which the firm provided structural services.
 Shanghai Tower. Courtesy Gensler & Shanghai Construction Group
Shanghai Tower. Courtesy Gensler & Shanghai Construction Group
Shanghai Tower was designed by Gensler, the global design and architecture firm and developed by Shanghai Tower Construction & Development Co. Construction began on the tower in 2008, and is slated for completion in 2014.
Key Points
- Located in Shanghai’s “super tall district,” Shanghai Tower accompanies Jin Mao Tower and Shanghai World Financial Center, creating a trio of super tall buildings in the Lujiazui Finance and Trade Zone.
- The tower will have Class A office space, retail, a luxury hotel, and cultural venues. The world’s highest observation deck will sit atop the uppermost floors.
- Shanghai Tower is the second tallest building in the world, and the tallest building in China once completed.
- Thornton Tomasetti provided structural engineering and curtain wall peer review services for Shanghai Tower, creating a structural system that enables the tower to have its distinctive twisting, tapering shape, rotating 120 degrees as it rises.
- The exterior of the tower drapes around an inner concrete structure, comprising nine cylinders stacked atop each other. The super-columns with outriggers support the twisting-form curtain wall, offering an effective system for resisting wind and seismic loads for super tall buildings.
- Shanghai Tower’s outer skin features laminated glass panels that filter the sun, wind and rain. Its inner skin encloses the interior space with a conventional unitized low-E coated insulating glass curtain wall with operable solar control devices. The double curtain wall provides natural ventilation and cooling, and collects and recycles rain water.