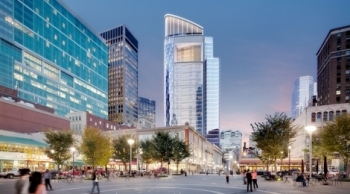Jun 24 2013
Schöck, the international developer of innovative building products, announced that its Isokorb® thermal break solution has been selected as a key component in the design of The Tower at PNC Plaza, the new headquarters of PNC Financial Services Group in Pittsburgh, Pennsylvania. Installation of the Isokorb element will begin this fall in the 32-story building, billed as the "world's greenest" office tower.

According to Erleen Hatfield, PE, LEED AP, AIA, Partner, Buro Happold, "To provide fully integrated engineering service for The Tower at PNC Plaza, it was incumbent on the team's structural engineers to understand and embrace the high-performance goals of the project. Working with Buro Happold building systems engineers, energy experts and computational analysts, we saw the introduction of the thermal break into the structural system as a way to improve the envelope and energy performance, and reduce the need for the perimeter mechanical systems, which prevent condensation and drafts."
Currently under construction, the project is a high-rise steel structure and a "building that will breathe," explained Hao Ko, design director for Gensler architects, which created the plan for this naturally ventilated office tower. The "breathing" building's steel structure is wrapped in a double curtain wall, with automated windows on the exterior and flaps on the interior that will bring in fresh air. Architectural Record noted that, on completion in summer, 2015, it is expected to be the country's "tallest tower relying on such a passive strategy for environmental control," and exceed LEED Platinum requirements.
Schöck Isokorb will be installed in line with the tower's interior curtain wall, contributing to the building's high efficiency and thermal performance of the facade. Recently introduced in North America, Isokorb's low thermal conductivity and integral load-bearing capacity saves energy and eliminates the risk of condensation and mold. Generally employed as a thermal insulation element for cantilevered concrete slabs such as balconies, this unique installation will use more than 3,000 meters of Isokorb CM modules along the edge of 30 levels with double-skin façade.
Schöck U.S. sales manager Matt Capone noted that "this product went through a very rigorous submittal and approval process with PNCs design team to ensure that the project's demanding criteria for thermal and structural performance were met. Because the installation is unique – with the outer curtain wall attached to the end of the concrete cantilever supported by the Isokorb modules – very low deflection and movement tolerances are key to making the complete façade work."