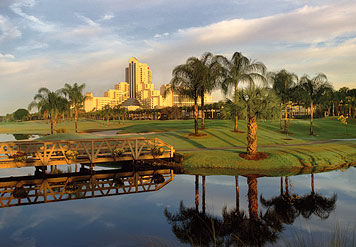Jan 30 2013
Orlando World Center Marriott, one of the country's most impressive convention hotels, is proud to announce the completion of phase one of its multi-million dollar transformation. With extensive enhancements to the North Tower guestrooms and meeting space, Hall of Cities meeting rooms, 110 guest suites, on-site Starbucks, as well as an expanded pool deck and lawn for poolside events and activities, upgrades further establish this landmark hotel and bring an unprecedented resort concept to Orlando.
 Orlando World Center Marriott, one of the country's most impressive convention hotels, is proud to announce the completion of phase one of its multi-million dollar transformation.
Orlando World Center Marriott, one of the country's most impressive convention hotels, is proud to announce the completion of phase one of its multi-million dollar transformation.
"We have poured a lot of energy and planning into the transformation of Orlando World Center, and are proud to reveal the completion of phase one while unveiling elements involved in phase two," said Gary Dybul, Director of Sales and Marketing for Orlando World Center Marriott. "We are an iconic destination that provides the highest level of customization and flexibility to each guest and every group, and the renovations allow us to enhance the experience by further extending an unparalleled level of quality."
Phase one project completions include:
- North Tower Guest Rooms & Meeting Space: 504 guestrooms and 10 suites in the property's North Tower have been completely renovated including all soft goods and case goods. Additionally, the 13 meeting rooms in the North Tower -- offering nearly 14,000 square feet of total meeting space -- have all been refurbished including carpet, vinyl, new air-walls and electronic door cards.
- Hall of Cities: Orlando World Center's 14 Hall of Cities meeting rooms, which are the gateway to the hotel's 230,000-square-feet of ballroom space, present a fresh new design.
- Starbucks: located in the lobby, the on-site Starbucks has been redesigned and expanded to resemble those found on neighborhood street corners across the country. Affording visitors more space to work, network or simply enjoy a cup of Joe in a familiar environment.
- Suites: 110 guest suites have been remodeled with a contemporary design, embodying the essence of Florida and its diverse landscapes with aqua, russet and neutral tones. Featuring nine different suite types, options range from the luxurious, 4,000 square-foot International Suite located on the 28th floor to the 477 square-feet Promenade Suites conveniently located near hotel restaurants and pools.
- Falls Pool and Deck Experience: the new pool deck features high performance pavers, a tiered seating layout allowing each deck chair an optimal visual and circulation connectivity to the main pool, while the outer edge of the pool deck rises to meet the lawn area -- perfect for sizable functions and outdoor recreational activities.
Orlando World Center's striking new upgrades are just the beginning of a multi-faceted overhaul to the world-class, global destination. In an effort to continue offering guests experiences beyond compare, the 200-acre tropical oasis will remain in full operation throughout phase two of the renovation, currently underway. Phase two will feature enrichments to the iconic Falls Pool inclusive of a poolside Bar and Grille, Splash Zone offering kids a zero entry pool and playground -- open to guests spring 2013 -- as well as a new Icon Slide Tower featuring two, 200-foot winding waterslides and one, 90-foot speed waterslide, in addition to a Kid's Activity Zone and urban Italian restaurant, Siro. The slide tower, slated for completion June 1, 2013, will conclude all on-property restorations, allowing guests to "slide into summer."
The 4-Diamond, Orlando World Center Marriott offers everything a guest could possibly want. From 450,000-square-feet of flexible function space to an 18-hole championship golf course, Bill Madonna Golf Academy at Hawk's Landing Golf Club, lighted tennis courts and a full service spa and fitness center, as well as 10 taste-tempting restaurants and lounges, including a food court for guests on-the-go, this 2,000-room Orlando family resort is located just minutes from an award-winning international airport.