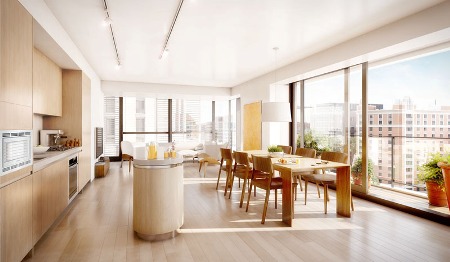Jan 3 2013
Hines, Archstone and the TFI US Real Estate Fund, sponsors of CityCenterDC, announced today the commencement of sales of luxury condominium residences at CityCenterDC, the 10-acre parcel in the heart of Downtown D.C. that is currently being transformed into a vibrant blend of residences, offices, shopping, restaurants, hotel and active parks. The new center for urban living is showcased in an expansive and interactive sales gallery – at 901 New York Avenue, NW – with an impressive scale model of the entire development, a fully built-out model residence and a striking view of the new neighborhood under construction and quickly taking shape.
 CityCenterDC Condo. (PRNewsFoto/CityCenterDC)
CityCenterDC Condo. (PRNewsFoto/CityCenterDC)
Designed by London-based, globally recognized architecture firm Foster + Partners, the 216 condominiums provide homes with open layouts where natural light and outdoor spaces combine seamlessly to create a unique residential experience. The one- and two-bedroom residences have access to balconies and outdoor spaces of up to 900 square feet, and feature signature hallmarks of Foster + Partners' design, including light-filled modern interiors and natural-colored materials. Residences are crafted with high-quality, custom details and environmentally responsible materials that offer thoughtful living in a modern environment. There are a variety of options for combining multiple residences. Pricing for the condominiums ranges from $500,000 to $3.5 million.
Construction is well underway with an anticipated delivery in Fall 2013.
The residences will be complemented by more than 60 shops and restaurants, providing one-of-a-kind shopping and dining destinations for the Washington, D.C. metropolitan area.
According to The Mayhood Company, exclusive marketing agent for CityCenterDC, pent-up demand to experience CityCenterDC's residences led to the creation of a preview list with more than 1,200 names. The Mayhood Company is taking appointments for those on the list and will be available to schedule additional appointments in the first quarter of 2013. Prior to the opening of the sales gallery, the primary point of contact has been the website www.citycenterdc.com/condominiums.
"We are delighted to offer the Residences at CityCenter to discerning homebuyers in Washington, D.C. as well as internationally," said William B. Alsup, III , senior managing director at Hines. "The sales gallery serves as a gateway to CityCenterDC, which is poised to become a signature destination. Timeless architecture and thoughtful interplay of public spaces and pedestrian-friendly walkways integrate living and office space, hospitality, unique shopping and dining options. It will be an unparalleled place to live in Downtown D.C."
Jason Jacobson , senior vice president, mixed-use development, at Archstone, said, "CityCenterDC stands to become the unequivocal centerpiece of Downtown. We are thrilled for the opportunity to open our doors and invite buyers to experience the marketing center and a glimpse of what life at CityCenterDC will offer."
A tremendous amount of consideration was given to each of the residences' design details, according to Foster + Partners' Senior Partner Armstrong Yakubu. "Keeping in mind that all buildings have four sides and each reacts differently - so there's more exposure to sun on the south, less on the north - we made sure every residence had a large amount of sunlight. Additionally, building materials and systems were chosen very carefully - making sure everything was of top quality. All of this was achieved within the framework of sustainability, and the master plan has been pre-certified gold under LEED® Neighborhood Development, making the project one of the first in the United States to receive such an honor."
Open living rooms feature floor-to-ceiling windows that draw on different exposures to maximize natural light, while Foster + Partners' signature solar shades on the building facade provide light control. Northern European white oak flooring further enhances the open, natural feel of the space. All of the homes provide the ability for residents to extend their living quarters through outdoor spaces.
Amenities at the premier residences include a concierge; 24-hour security; fitness center; yoga studio; bar lounge; two expansive roof parks, as well as a tranquil rooftop water feature; outdoor kitchens and dining room; fire pit; wine storage; indoor dining room; catering kitchen; executive board room; guest suite; landscaped terrace; and a spa treatment room. The residences will also provide their own exclusive property management team, which will coordinate with personnel servicing other aspects of the development.
"From the scale of the design to the open public spaces, CityCenterDC represents the highest standard of modern life in the District," said Alsup. "We look forward to fostering a vibrant community and providing residents with the utmost attention to design detail and an abundance of upscale dining and shopping destinations."
CityCenterDC has already realized tremendous marketing success, having leased 80% of its office space to the well-respected law firm Covington & Burling LLP in one of the largest transactions in the District in 2012. "This place-making transaction validates our vision for the neighborhood and underscores the demand leading-edge users have for quality modern space that is alive with amenities, active public space, transportation and retail," Alsup said. "Our office tenants will both contribute to and benefit from the emergence of this exciting new neighborhood."