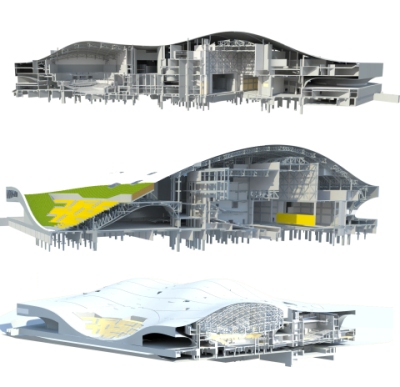Dec 5 2012
Wei-Wu-Ying Center for the Arts will be completed in 2014, providing millions of Southern Taiwan residents and tourists the opportunity to participate in cultural events.
 3D model from Chien Kuo Construction for Wei-Wu-Ying Center for the Arts in Southern Taiwan. (Photo: Business Wire)
3D model from Chien Kuo Construction for Wei-Wu-Ying Center for the Arts in Southern Taiwan. (Photo: Business Wire)
Scheduled for completion in 2014, the Arts Center is a 3.3 billion USD project. It is expected to become Kaohsiung’s new icon, evolving the reputation of this major port city.
The Arts Center’s artistic design is by Francine Houben, Founding Architect and Creative Director of Mecanoo, and Chinese Architect Luo Xing Hua. The design was inspired by lush banyan trees in Wei-Wu-Ying Park. The Arts Center will be shaped like a sound wave, with a floating appearance that seamlessly integrates with the surrounding landscape. The 141,000 sqm complex will feature 6,000 seats across the concert hall, lyric theater, playhouse, recital hall, public library and orchestra rehearsal room.
Chien Kuo Construction Co. is building the project with the help of Autodesk Building Information Modeling (BIM) solutions. Mark Lee, Vice President of Engineering Regulation Division at Chien Kuo Construction, said, “The competition for civil engineering projects in Taiwan is now of an international caliber. Faced with complex architecture designs like those of the Wei-Wu-Ying Arts Center, traditional 2D diagrams alone are not effective. We’ve adopted Autodesk BIM solutions to digitally simulate 3D models and 4D construction processes. We’re able to better detect collisions in advance, and we can visually communicate the construction schedule. This has helped to provide a new level of collaboration, as well as resource and time-savings.”
Chien Kuo Construction is an Autodesk Subscription customer using the following Autodesk BIM solutions: Autodesk Revit Architecture software, Autodesk Revit MEP software, Autodesk Navisworks software products, Autodesk 3ds Max Design software and Autodesk Design Review software, as well as Autodesk 360 cloud services.
Ryan Li, Project Manager of Chien Kuo Construction’s BIM Division, added, “Using Autodesk BIM solutions enables us to show changes in both 2D and 3D, providing a more accurate reference for construction engineers. As a result, we’ve seen construction time shortened to about a third of what it used to be. Autodesk 360 cloud services also help accelerate our operations. While traditional computers may take an entire day to render a model, we’re doing it in a couple of hours with Autodesk 360.”
Chien Kuo Construction plans to fully implement BIM on all its projects by the end of the year. “BIM is still fairly new in the construction and engineering industry. At present, Chien Kuo Construction has applied the solutions mostly for pre-construction plan management and simulation testing, but 3D modeling should play a critical role in maintenance as well. We aim to actively promote the latter application of BIM,” Mark Lee concluded.