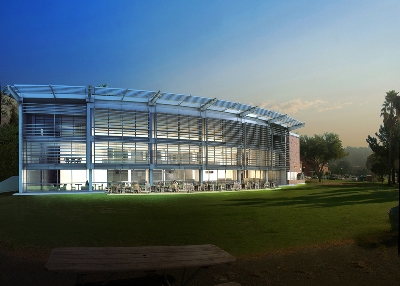A new dining center for the California Maritime Academy is being built to replace the old one which has been in use since 1954.
 Cal Maritime, New Campus Dining Center
Cal Maritime, New Campus Dining Center
The facility is conceived by Flad Architects and covers 24,000 sq. ft. The existing dining hall can accommodate 130 cadets. The current student population of 900 demands more spacious seating and better facilities.
According to Bill Eisenhardt, Cal Maritime President, the students’ primary complaint was about the food service when he first came to the campus 11 years ago. The existing dining hall has been functioning for over 55 years without many repairs and is very outdated. The new dining center will mitigate most of the current problems and provide cadets with a much better dining experience. It will have a mezzanine and two additional floors. The mezzanine and lower floor will seat 450 persons. The other floor will seat 300 people at one go or can be divided into three meeting halls.
The new dining center has sustainability as its primary attribute in this equipment-intensive atmosphere with its high energy demands. The architecture offers a number of energy saving plans such as effective radiant heating in the floors, natural ventilation, and shading to minimize heat effects from the south-facing glass, simultaneously maintaining a view of the picturesque Carquinez Strait. The water-extraction system for food waste will bring down volume by 80%.
Various such ingenious features have procured for the project the 2012 Best Practice Award Winner for Overall Sustainable Design from the California Higher Education Energy and Sustainability Program. A current 3000-square foot structure will be renovated to accommodate the campus bookstore which was earlier located at the site of the new dining center. The new dining center is scheduled to be open for the 2013 fall semester.
Source: http://www.csum.edu