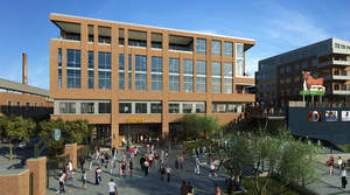Construction has commenced for a mixed use development named Diamond View III which has been designed by SmithGroupJJR. The development is located at 359 Blackwell Street in downtown Durham, N.C.
 Diamond View III mixed-use development, designed by SmithGroupJJR.
Diamond View III mixed-use development, designed by SmithGroupJJR.
The new building will consist of five stories including 133,000 sq. ft. for dining, retail and class A office space. It will be located strategically next to the Durham Bulls Athletic Park and the 2,800 seater Durham Performing Arts Centre to facilitate LEED certification.
Construction is expected to be completed by middle of 2013. The new building is the final part of an overall plan to construct three Diamond View facilities inside the American Tobacco Campus. The campus has turned from an abandoned industrial site to a modern venue for events, restaurants and other leading companies. All the Diamond View buildings inside the campus are being developed by the real estate division of Capitol Broadcasting.
Lend Lease is the general contractor for the project with Engineered Designs and Morrison Engineering as design consultants. Designs that exist in the campus will be extended to the new buildings with facades made of glass, metal and brick. Retail activities and dining facilities will be located at the ground floor and wide paths will be created along Blackwell Street with a new plaza between Diamond View II and III buildings.
During April 2012, Nonprofit FHI 360 had announced that it will relocate its headquarters operations having staff strength of 400 to occupy 95,000 sq. ft. in Diamond View III building.
Source: http://www.smithgroupjjr.com