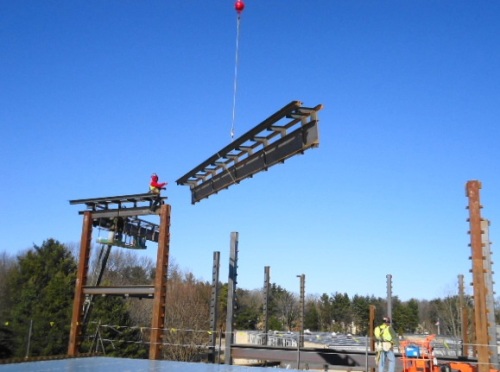CTA Construction, a general contractor, has commenced the steel frame work construction for the New Maynard High School. It consists of 2,200 pieces of steel weighing 770 t. The school building covers about 122,000-sq.ft and will cost $36.7 million. The construction is slated for completion in 2013 autumn.
 Steel goes up at new Maynard High School
Steel goes up at new Maynard High School
The New Maynard High School is designed to serve 410 students. It includes a performing arts auditorium with a capacity to seat 350 persons, a media center, and classrooms for vocational technology, art and music. A radio station and a TV station will be part of the school’s programs. A gymnasium with a seating capacity of 600 is also part of the new building. The gymnasium seats will be on electric telescoping bleachers.
The school building is a two-story structure that will feature a brick-and-slate cladding and a glass wall entrance. The existing Maynard High School is quite close to the new building, at a distance of about 60’. The construction is being undertaken with minimal interferences to the school’s normal activities.
This existing building will be demolished after completing the new school facility and the site will be used by the school students for playing activities. The architecture and planning firm based in Boston, Tappe Associate, has designed the building.
The Massachusetts Collaborative for High Performance Schools (MA-CHPS) program is a part of the Collaborative for High Performance Schools nationwide program, which is a rating program for green buildings for schools. The New Maynard High School is taking part in the MA-CHPS program.
Source: http://www.ctaconstruction.com/