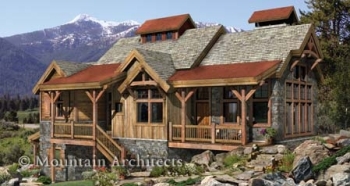PrecisionCraft Log & Timber Homes has issued the plan of its new timber frame home known as the Creekside. Mountain Architects has provided the design plan for the home.
 Creekside Home
Creekside Home
The exterior look of the new home is constructed utilizing a mix of stacked stone, wood siding and a ribbed metal roof that are synonymous with the old gold rush period. The bright and open interior of the home incorporates all the modern aspects and presents the ambiance of contemporary living.
The Creekside home incorporates large living areas, adequate space for home-office set up and guest rooms that are spread over a 2,521 square feet area and another 636 square feet of covered decks and patio for outdoor living. The walk-out type of basement exploits a slope by tracing the natural landscape of the land. The building constructed over 41x 61 ft area is placed securely at a narrow location.
The house has heavy timber trusses that rise above the great room. They are placed on the sides of the stone fireplaces, which improve the view of the room’s window wall. The great room, breakfast nook and kitchen are arranged in a flawless flow. In addition, a straight entry into the deck and patio makes the home an ideal place to entertain guests, while the other rooms provide privacy for work or rest. The guest suite built below has its own entrance and rooms built on the main level provide bright light and ample amount of air.
Source: http://www.precisioncraft.com/