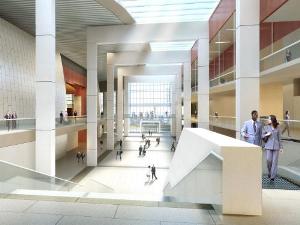Mar 4 2011
The Detroit Cobo Center is undergoing a $260,000,000 renovation designed to revitalize the center, the home of the North American International Auto Show.
The architectural and interior design is being led by tvsdesign, a firm based in Atlanta, which specializes in convention centers and public assembly space. tvsdesign is a member of a team that includes SDG, Kahn, and Rossetti.
 TVSDESIGN TO RESTORE DETROIT COBO CONVENTION CENTER
TVSDESIGN TO RESTORE DETROIT COBO CONVENTION CENTER
With 700,000 square feet of exhibit space, Cobo Center boasts one of the largest contiguous exhibit floor spaces in North America and is the 19th largest convention center in the country.
"The Cobo project will revitalize this very functionally sound facility to increase its market reach, while at the same time capitalizing on its terrific site along the Detroit River," said C. Andrew McLean, FAIA, principal in charge of the project for tvsdesign. "In addition, the new and exciting interior and exterior make-over will serve as a symbol of the resurgence of the city of Detroit."
Cobo's modernization of its meeting banquet space will make the center significantly more marketable boosting the economic impact for the city as more and more conventioneers patronize the city's hotels, restaurants and entertainment venues. The design with its new atrium concourse and grand ballroom emphasizes physical and visual connection with the river and the adjacent Hart Plaza treating visitors to these special Detroit amenities
"The tvsdesign team along with Khan, SDG, and Rossetti clicked immediately with the Authority's selection committee, and to paraphrase the panel, was a team with vision, grounded in practicality, along with an intimate knowledge of the facility," said McLean.
When finished in 2014, Cobo will feature: A new 40,000 square-foot ballroom with views to the river, Hart Plaza and to downtown within the existing arena shell
-
A dramatic new concourse atrium that creates a new visual and circulation connection from the interior of the building to the river
-
A new "back-of-house" circulation system that will improve operational efficiency and customer experience
-
New facades along the south and east that will present a new image to the city, including more windows, glass canopies, and media walls
-
Mechanical and electrical upgrades that will accomplish significant energy savings and will result in a very "green" building
"The Center will be re-introduced as a state-of-the art venue that will address the needs of its premier event, the North American International Auto Show, and that will provide the space and infrastructure components that other major conventions, conferences and trade shows look for when they select a location," said Jay Thomson, AIA, project design principal for tvsdesign. "But, at the same time, we want the renovation to reflect some of the unique qualities of the Detroit area and of this site. We have a magnificent location next to the Detroit River that we want to be a highlight of one's experience here. And we hope that the changes will provide the building with a new sensibility that corresponds to Detroit's history as a center of creativity, technology, and design."
Source: http://www.tvs-design.com/