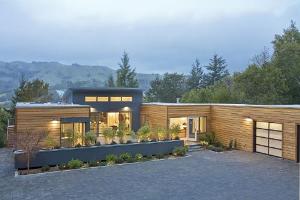Feb 17 2011
Green Builder Blu Homes, Inc. today announced the launch of its reimagined Breezehouse® design, now available nationwide thanks to Blu's revolutionary steel-frame folding technology.
Spacious, light-filled, and designed to the highest green standards, the new Breezehouse is Blu's most luxurious design to date.
 Blu Homes Unveils Next Generation Eco-Friendly Breezehouse.
Blu Homes Unveils Next Generation Eco-Friendly Breezehouse.
"We are so pleased to be able to offer this remarkable home to clients across the country for the very first time," said Bill Haney, Blu Homes CEO. "We are extremely proud of how we've perfected this icon through design enhancements, energy improvements, and improved execution to make the buying process much more transparent and convenient for our clients. Furthermore, we are excited about being able to build the Breezehouse for our clients with our incredible, integrated team of leading architects, engineers, factory craftsmen and experienced sales people."
Since its introduction in 2005, the Breezehouse has stood out as an icon in design and architecture circles for its distinctive silhouette, clean lines, and innovative use of light and space. The Breezehouse is centered around its beautiful signature Breezespace™, a glass-enclosed living area situated under a distinctive butterfly roof. Dramatic sliding glass doors or NanaWalls® open to connect the Breezespace to the outdoors, creating an open-air living room that beautifully marries the home's interior with the natural world around it.
Blu has combined the Breezehouse's iconic aesthetic with its proprietary steel-frame folding technology, bringing an entirely new level of versatility and accessibility to a home that was once limited to West Coast sites only. To address the previous challenge of shipping a home this spacious over long distances, Blu's proprietary folding technology allows the new Breezehouse to be folded to a standard shipping size after factory construction, and then unfolded on the homebuyer's property. This innovative approach allows the new Breezehouse to be delivered cost-effectively to nearly any location in North America. Additionally, Blu's steel framing and extraordinarily sturdy design make the home suitable for regions with difficult weather conditions, including heavy snowfall and high wind.
The Breezehouse at a glance:
- Built in Blu's factory to the highest standards of quality and craftsmanship
- Constructed with eco-conscious, sustainably-sourced materials
- Unfolds onsite with proprietary "folding" technology
- Living areas that open to 18.5-25’ wide – or 4.5-10’ wider than average factory-constructed homes
- 14' ceilings and high clerestory windows that wash the home in light
- Green living at its best: radiant flooring, improved insulation, passive heating and cooling
- Flexible and configurable: variety of floor plans and options for 3-4+ bedrooms
- Designed with practical living in mind: spacious kitchen, ample storage, bright open feel throughout
- Single-story, with accessibility-adaptable hallways, doors, bathrooms and more
- Modern, elegant space with custom finishes for personalized comfort
"There is an incredible amount of excitement around the new Breezehouse becoming available country-wide," said Maura McCarthy, co-founder and VP of Sales and Marketing for Blu Homes. "We are thrilled that our technological redesign enables us to ship and build the Breezehouse in almost any location in the U.S. Our folding and steel-frame technologies make the shipping costs much lower than before and allow the Breezehouse to fit in a much wider variety of snow load, wind zone and earthquake conditions—so it just works on a lot more potential sites."
Blu Homes has begun taking orders for its first Breezehouses, and expects homes sold by March to be completed later this year, pending local permit conditions.
Source: http://www.bluhomes.com/