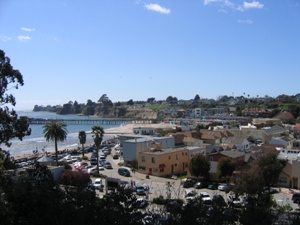Feb 9 2011
Construction has started on a Beausoleil Architects of San Francisco-designed project to rehabilitate a historic ocean front bungalow in Capitola.
The property, newly purchased by a Los Altos family for weekend getaways, overlooks picturesque downtown Capitola and Monterey Bay from the bluff known as Depot Hill. The existing house, a Victorian built in the 1890s, has long been a local landmark but had fallen on hard times, including a major fire which caused the roof to be rebuilt.
 A view of the ocean and downtown Capitola, as seen from the historic Victorian house on Depot Hill in Capitola.
A view of the ocean and downtown Capitola, as seen from the historic Victorian house on Depot Hill in Capitola.
The purchasers recognized the property’s worth, including its view of the ocean and the town, which due to the shape of the bluff will never be blocked, and its large yard that cried out for landscaping, a hammock and a pitcher of margaritas. As it turns out, the family’s business is commercial landscaping, so the owner envisions a happy few years doing as a hobby what his firm does professionally. The house’s generous living spaces, three bedrooms and two bathrooms, plus the option of adding a loft in the attic, would accommodate their family as well as numerous friends for summer parties.
The house’s exterior has suffered a bit over the years but is generally very close to its original form. As such, and as part of the Depot Hill Historic District, significant changes to its exterior have to be done in accordance with the Secretary of the Interior’s Standards for Historic Renovation, a set of Federal guidelines that govern work on historic properties.
Beausoleil Architects carefully documented the existing construction, and then worked closely with the local planning department to assess the owner’s plans for a new deck, rehabilitation of the windows and restoration of the original front steps. With the help of the Capitola Historical Museum, the owner was able to track down historic photos of the house, including one showing the local gang of kids sitting on the front steps, circa 1925. As it turned out, the proposed changes were considered appropriate and minor, so the project sailed through the review process.
The interior of the house was a different problem. The kitchen, as was typical in Victorian times, was cut off from the living spaces and arranged with a maximum of doors and a minimum of counter space. The owners wanted a more informal, free flowing space, so Beausoleil suggested taking out the wall between the kitchen and dining room, including a large non-functioning chimney. Besides opening up the spaces, the seismic hazard that the un-reinforced chimney represented was eliminated. Beausoleil’s design also moved one of the doors – into a bedroom of all things – which freed up one wall for a large bank of storage cabinets.
A rear extension of the house, including a bedroom and bathroom, was apparently remodeled at some point in the distant past, probably by enclosing what had been an outdoor laundry porch. The bathroom space in particular was substandard, and the new design created extra usable space by eliminating a rear stair and hallway. A larger bathroom with stacked washer and dryer was the result – no more tramping down to the basement to do laundry.
The interior design is now being worked out by the owner and Anne Munemitsu Interior Design. The owner’s intention is to keep the basic Victorian detailing while updating the finishes and colors. The kitchen and baths will get all new fixtures and finishes. Besides this eye candy, the underlying structure and systems are also be updated. The crawlspace is being ‘voluntarily’ upgraded for seismic strength, and a new central forced air heating system and new wiring is being installed.
The result, when construction is completed in a few months, will be a beautiful ‘old’ Victorian, complete with all the modern conveniences, ready for its next hundred years of lounging at the beach.
Source: http://www.beausoleil-architects-sf.com/