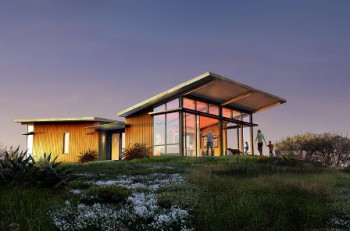Aug 13 2010
Affordable, stylish, and sustainable. Stillwater Dwellings produces contemporary prefab housing known for signature design elements such as soaring rooflines, intelligent layouts, and a dynamic spatial experience emphasizing indoor/outdoor living.
Ten new floorplans answer a wider range of client needs including two sleek new models specifically designed to work on 40' and 60' wide urban lots. Current designs have evolved in response to client feedback and market trends; perfect for view sites, plans align living, dining, kitchen areas, and master bedroom to take full advantage of fabulous vistas. Plans also consider spaces suitable for large and small families, or couples with home office requirements.
Stillwater Dwellings' light-filled spaces range from simple studios - perfect for guest quarters or detached workspaces - to elegant 5 bedroom homes. Various plans feature asymmetrical collections of public and private rooms incorporating wings and pavilions, creating courtyards and quiet enclosures. Window-filled rooms with expansive glass doors are oriented to terraces and landscape, accommodating the trend toward indoor/outdoor living. Three distinct style packages include Modern, with its clean lines, contemporary aesthetic, and minimalist textures; Natural, showcasing warm wood and an airy color palette; and Fundamental, combining value with enduring style and construction.
 Stillwater Dwellings' Contemporary prefab housing
Stillwater Dwellings' Contemporary prefab housing
Stillwater Dwellings is uniquely dedicated to a transparent and predictable cost structure, helping clients understand building costs upfront. Rather than simply listing the base cost of a home plan, as is the industry standard, Stillwater Dwellings publishes a more comprehensive and typical budget for an entire project, including additional costs such as site work, transportation, and upgrades.
Source: http://www.stillwaterdwellings.com/