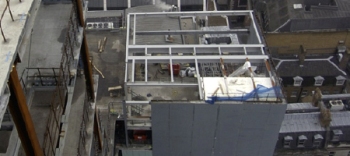Jul 9 2010
Bi-Steel helped the architect of this exciting development, Prizker Prize Award winner, Rem Koolhaus, achieve his vision for this new building in the City of London.
Rothschild Bank’s new headquarters in the City of London is a striking glass and steel structure rising from narrow St Swithin’s Lane, in the financial heart of the Square Mile.
The 16-storey structure, the third Rothschild building on this site since it moved to London during the Napoleonic Wars, is designed to serve as the central location for the Bank’s London staff. The building is a steel framed structure, its stability coming from cores. Creating the double height glass ground floor entrance called for innovation in design, and Structural Engineer for the project, Arup, chose Bi-Steel for its strength and buildability to create an ‘L’ shaped core that forms 2 sides of the structure. This core begins on the ground floor and rises to 54m to the building’s 10th floor.
 Rothschild building
Rothschild building
This core was against a party wall and Corefast’s innovative bolted system meant that to construct this core access was required from one side only.
For the lower 2 layers Bi-Steel panels with 20mm plate sandwiched between 300mm of concrete were used. This represented the strongest Bi-Steel panels used so far in building core construction. This part of the core had to accommodate very large forces from the transfer structure. In addition the large stiffness requirements meant that the alternative concrete solutions would be twice as thick and encroach into the entrance area.
Bi-Steel was also selected to form the extension of the structure’s main concrete core for levels 11 to 15 as it enabled maximum floorspace to be achieved in these narrower top floors due to its small footprint.
Source: http://www.corusconstruction.com/