MUDA Architects have unveiled their latest project in Haikou City. Inspired by nature and the rich cultural history of the region, the Haikou Xixiu Park Visitor Center will become a prominent landmark in this rapidly modernizing urban area once construction is complete.
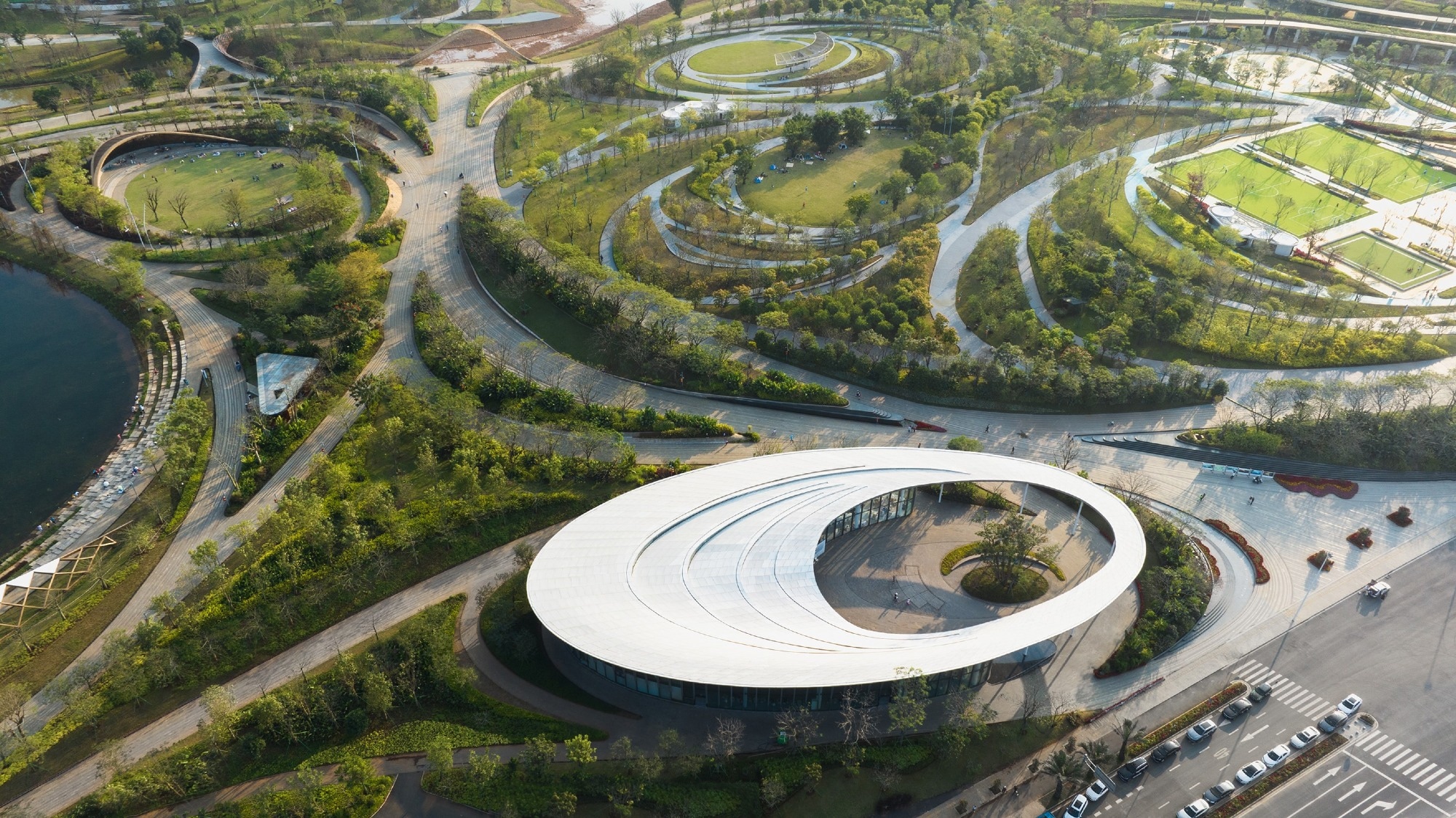
Image Credit: ©Arch-Exist
Haikou Xixiu Park Visitor Center
The western region of Hainan in China is well-regarded for its rich natural resources and verdant tropical scenery. As the urban population grows, however, there is the danger that the province’s natural and cultural identity could be lost.
A multitude of tourists visit Haikou City for its splendid tropical island vistas every year. The desire to escape the everyday concrete sprawl and reconnect with nature and cultural history has inspired new ways of thinking in urban design for the region.
Taking the form of a giant oval pebble, looking for all the world like it has been plucked from the ocean and deposited in the landscape, this innovative building stands out in the surrounding area. At the same time, it blends in with its surroundings, making for a unique addition to the skyline.
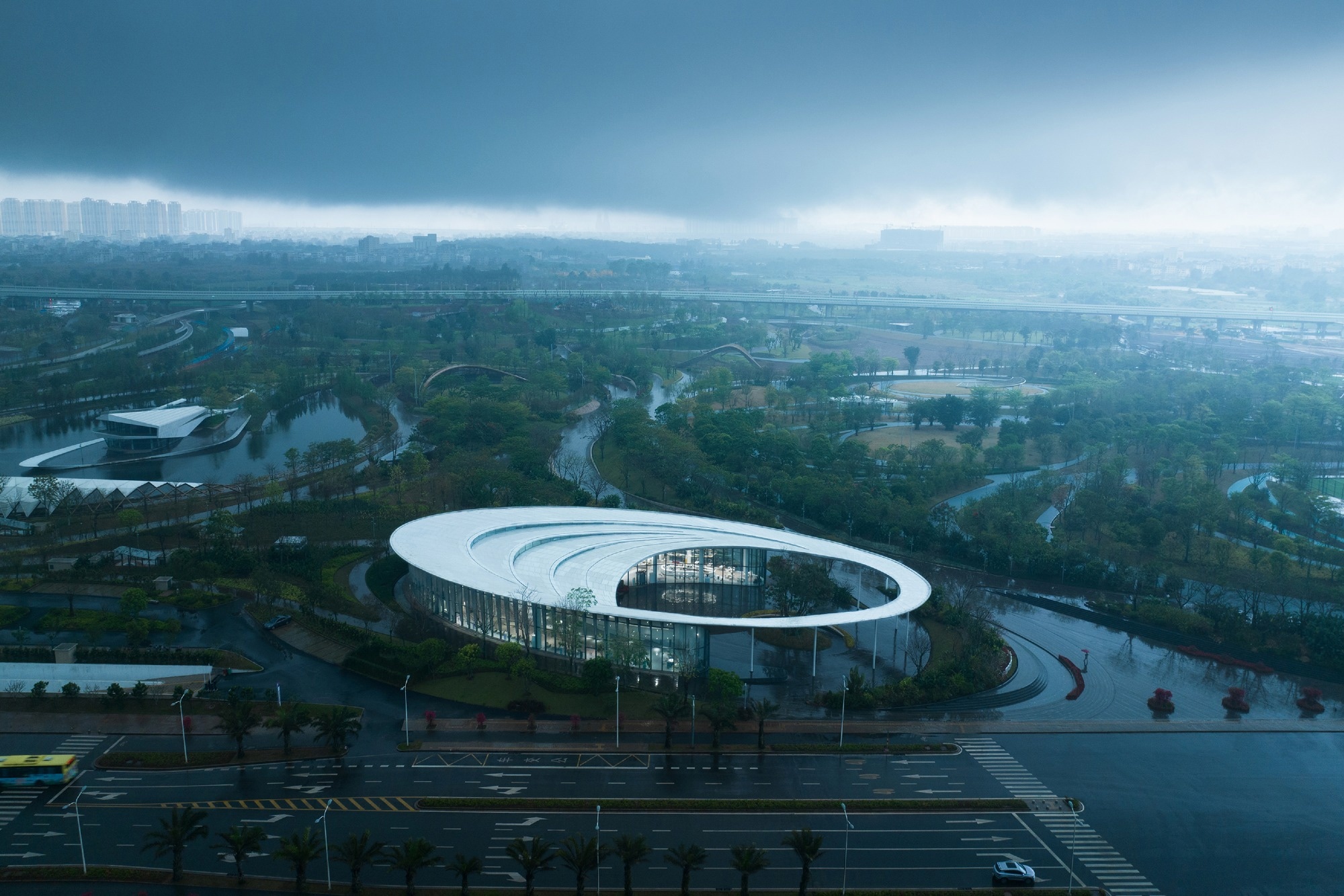
Image Credit: ©Archi-Translator
The center’s design complements the layout of Haikou’s Xixiu Park. Curvilinear borders seamlessly meld with the park’s overall curving and organic design. Easy access is granted due to its location adjacent to the main road network and plentiful parking.
The façade is constructed from highly transparent glass, which provides an unobstructed interior view and a clear 360o panorama of the surrounding landscape. The roof almost seems to rest on the treetops, hovering above the ground.
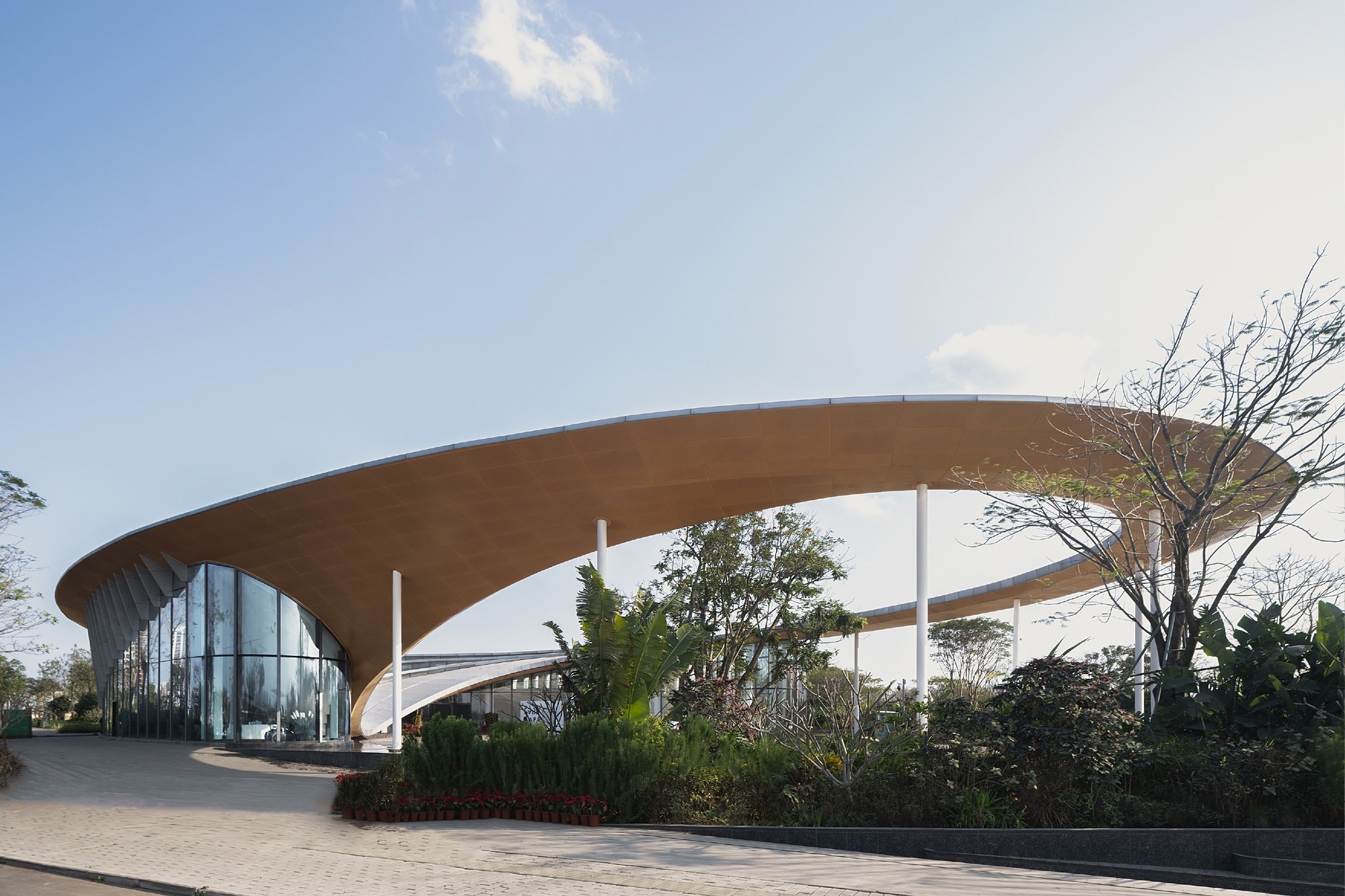
Image Credit: ©Arch-Exist
Ensuring Comfort and Sustainability
A key feature of the visitor center is the use of perforated louvers to maintain the internal ambient temperature and reduce energy consumption. Constructed of aluminum, the aesthetic design of these building elements echoes the undulating nature of waves and the coastal landscape.
The center’s protruding titanium aluminum roof also helps provide shade and comfort in warm weather, further reducing the site’s carbon footprint. All in all, the combination of façade and roof elements, along with other key features, present a striking visual language to the exterior that also boosts sustainability.
Form, Function, and Dialogue
The building’s elliptical and curvilinear forms blend and harmonize with the park’s environmental context, both respecting the natural world and extruding the qualities of the built environment.
A dialogue between the center and the natural context is facilitated by several elements, with one element in particular achieving this harmony: the inner roof.
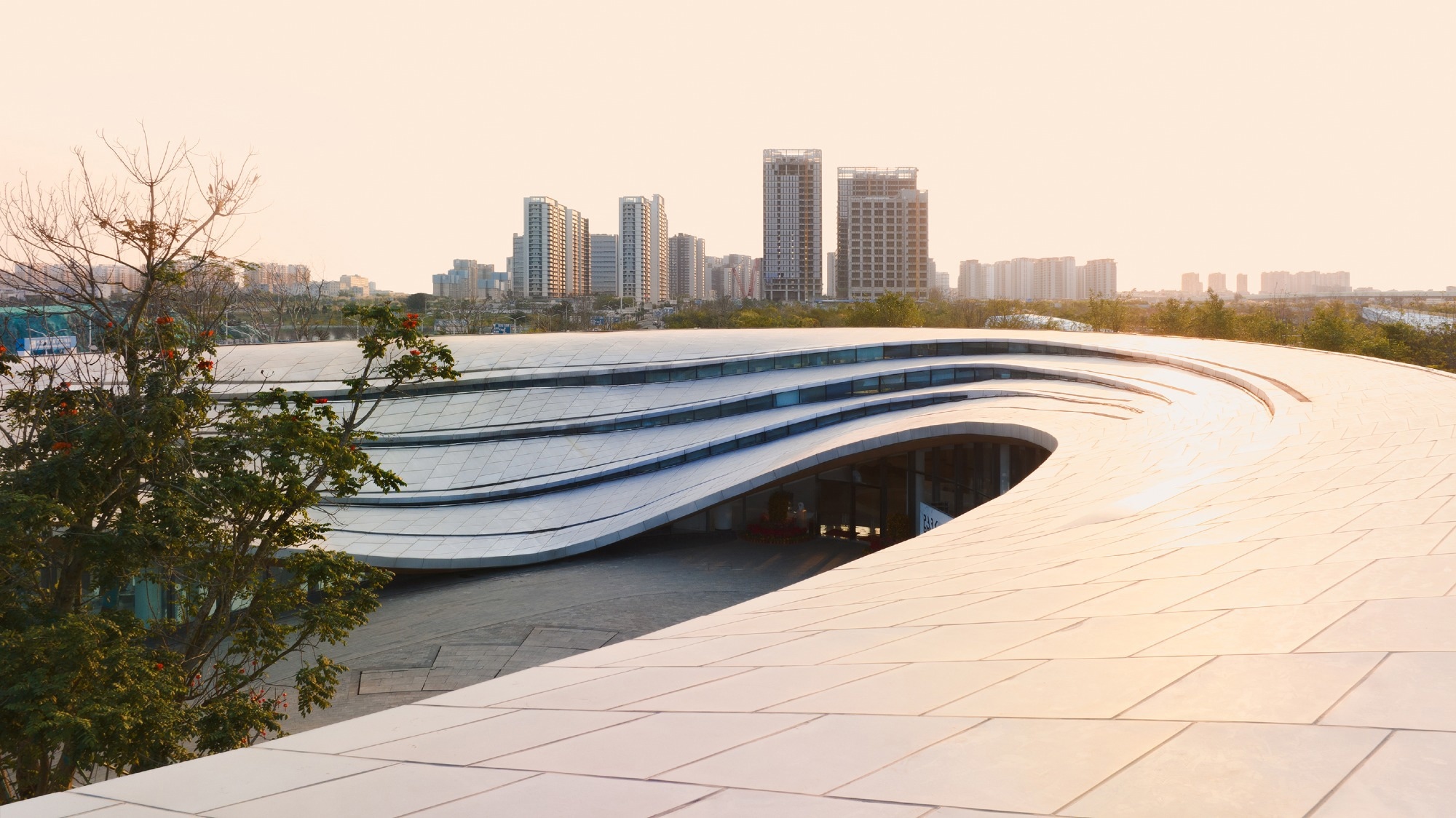
Image Credit: ©Arch-Exist
The roof, which surrounds the open courtyard at the center of the building, is constructed from aluminum panels, much like other parts of the visitor center. However, a key difference is the use of wood to accentuate the natural environment.
Combined with the transparent walls of the center with panoramic 360o views of the surrounding park, visitors will feel connected to the natural world even inside the building. This marriage of form, function, and dialogue between the built and natural worlds enhances the center’s place as the park’s gateway.
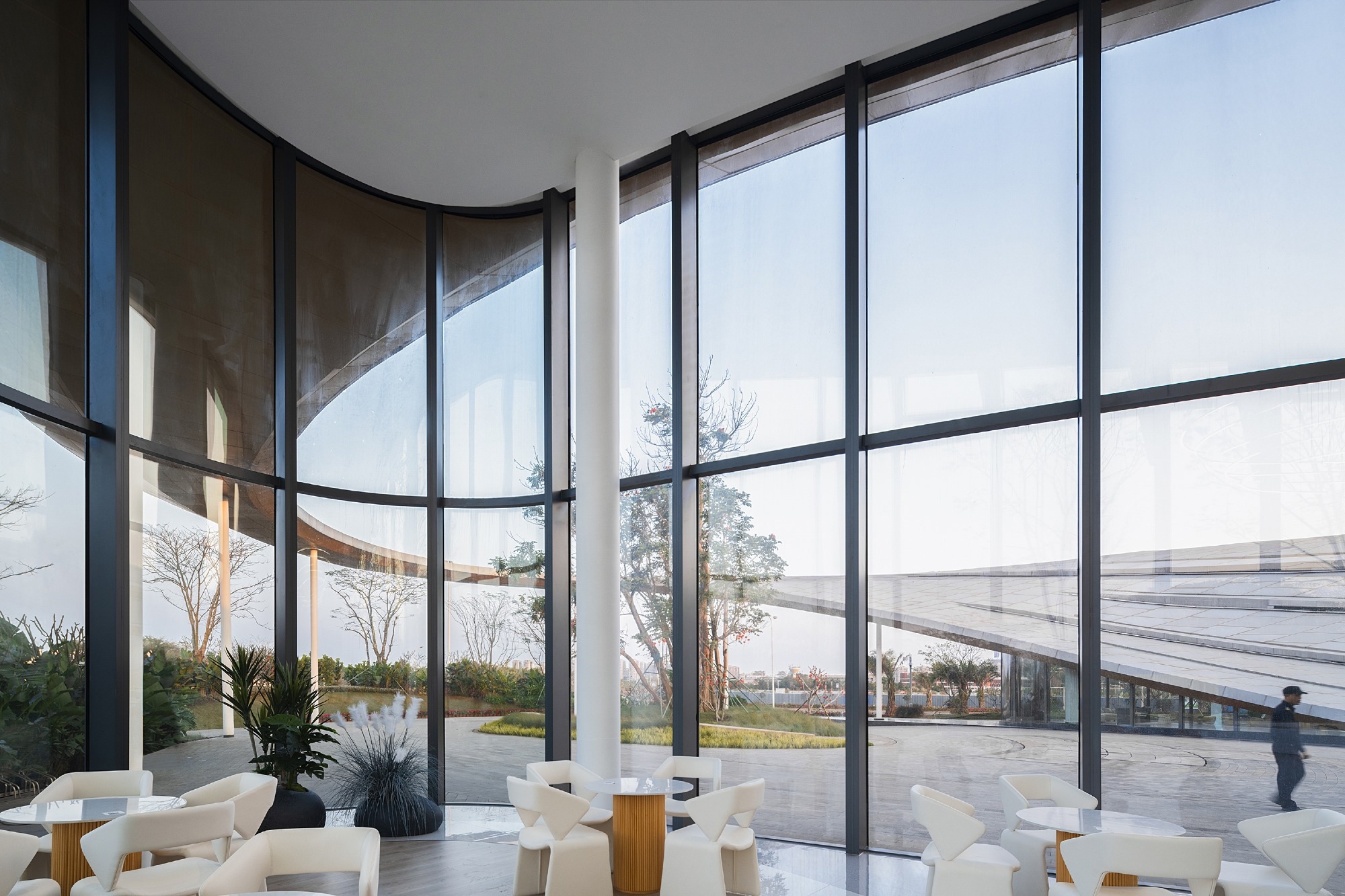
Image Credit: ©Arch-Exist
Illumination and Rhythmic Internal Spatial Characteristics
Natural light is championed by the design elements, with the inner spatial realm illuminated by a guided infusion of natural light via the roof’s discernible lines and organic design.
Traversing the interior, which incorporates multiple spaces, including an exhibition area, café, nursery, and service areas over two tiers, are columns constructed from white steel. Whilst primarily structural, these columns also engender a rhythmic spatial symphony that further accentuates harmony and identity.
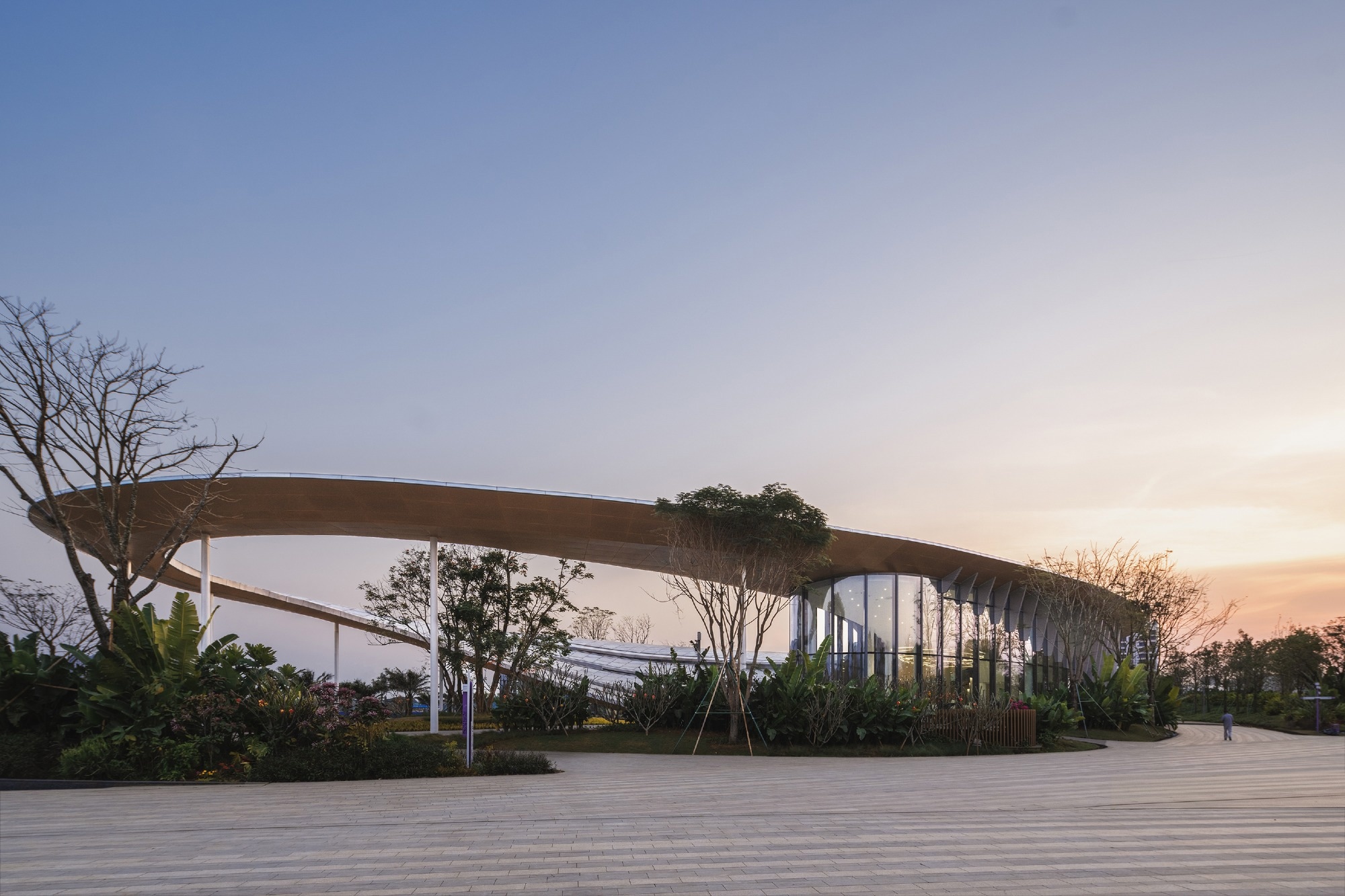
Image Credit: ©Arch-Exist
About the Architects
MUDA Architects is a Chinese and US-based architectural studio founded in 2015. The firm is involved in public, commercial, and cultural architecture, interior design, landscaping, and urban planning. The company embraces diverse creative mindsets, cultural backgrounds, ideas, and abilities.
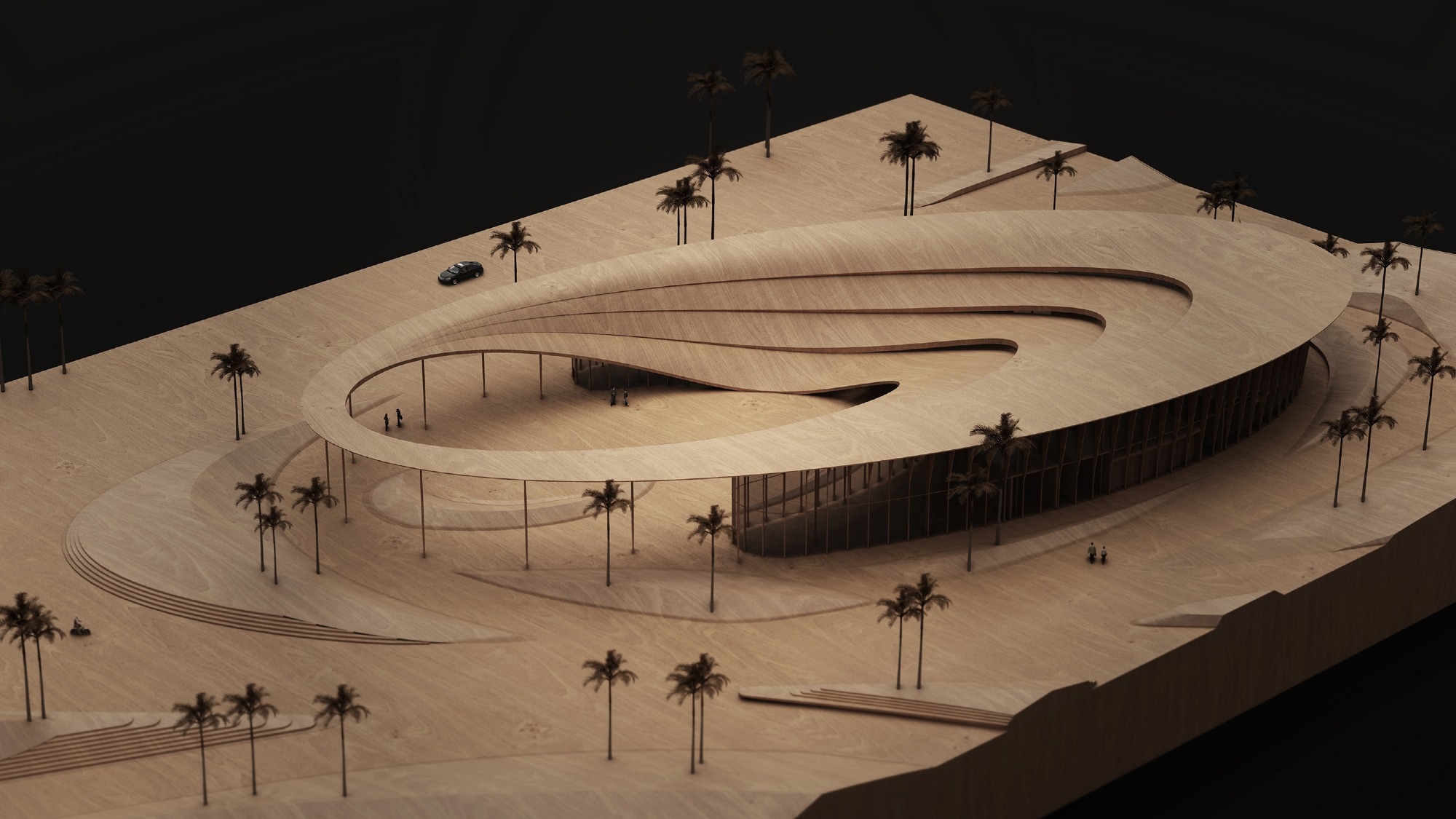
Image Credit: MUDA-Architects
MUDA’s expertise has been applied to restaurants, courier centers, installations, offices, and a bookstore. Projects under construction include visitor centers, industrial parks, museums, hotels, and even a kindergarten.
A Marriage of the Contemporary and Traditional
The Haikou Xixiu Park Visitor Center combines innovation with a design language that respects traditional cultural sensibilities and the natural environment whilst showcasing the latest innovation in architecture and urban planning.
With environmental stewardship at the very heart of the architect’s vision, the visitor center will be a major landmark in the coastal region of Haikou City, attracting visitors for years to come to Hainan province and providing inspiration for future environmentally and culturally sympathetic design.
More from AZoBuild: Studio RAP Designs & Produces Beautiful and Innovative 3D Printed Ceramic Architecture
References and Further Reading
Shuangyu, H (2023) Haikou Xixiu Park Visitor Center / MUDA-Architects [online] ArchDaily. Available at:
https://www.archdaily.com/1003389/haikou-xixiu-park-visitor-center-muda-architects
MUDA (2023) Haikou West Coast Southern Park Visitor Center [online] muda-architects.com. Available at:
http://www.muda-architects.com/en/index.php?id=86
Design Boom (2023) MUDA-architects' coastal haikou visitor center enclosed by a fluid, cascading rooftop [online] designboom.com. Available at:
https://www.designboom.com/architecture/muda-architects-haikou-xixiu-park-visitor-center-china-07-06-2023/
Disclaimer: The views expressed here are those of the author expressed in their private capacity and do not necessarily represent the views of AZoM.com Limited T/A AZoNetwork the owner and operator of this website. This disclaimer forms part of the Terms and conditions of use of this website.