
In our latest interview, AZoBuild spoke with Mattias Kunz from David Chipperfield Architects about their New York project The Bryant, a finalist for the 2022 International High Rise Award.
Please could you introduce yourself, your background, and how you came to be involved in architecture?
 My name is Mattias Kunz, and I am one of four directors at David Chipperfield Architects London. I have worked with David for well over a decade, predominantly on cultural projects, some residential schemes such as The Bryant, and, more recently, commercial ones, mostly abroad.
My name is Mattias Kunz, and I am one of four directors at David Chipperfield Architects London. I have worked with David for well over a decade, predominantly on cultural projects, some residential schemes such as The Bryant, and, more recently, commercial ones, mostly abroad.
Currently, I am overseeing projects in the US, UK, Australia, and Belgium.
The Bryant is David Chipperfield’s first ground-up commission in NY; what were your ambitions as a project architect when approaching this project?
Bryant Park is an exceptional urban space in Midtown New York, and 40th Street, with its historic buildings in particular, is a very exciting site on which to develop a project.
Hence, the fundamental questions we asked ourselves were what does it mean, and what are the opportunities to build a residential high-rise building in the city of New York, in particular in this historic location on Bryant Park?
How can one contribute to the city in the broadest sense, to the historic yet nonetheless ever-evolving fabric around Bryant Park? How can one innovate carefully within this context? One aspires to represent values of urban culture, continuity, substance, sustainability, quality of living, and innovative design.
How can the building contribute to the wider society or the public understanding of the city? With a residential building on a very confined site, it may be harder to contribute in a broader sense culturally, yet a project still has an important influence on how the city and its fabric, which is in the end the sum of all these individual projects, evolves and can be understood.
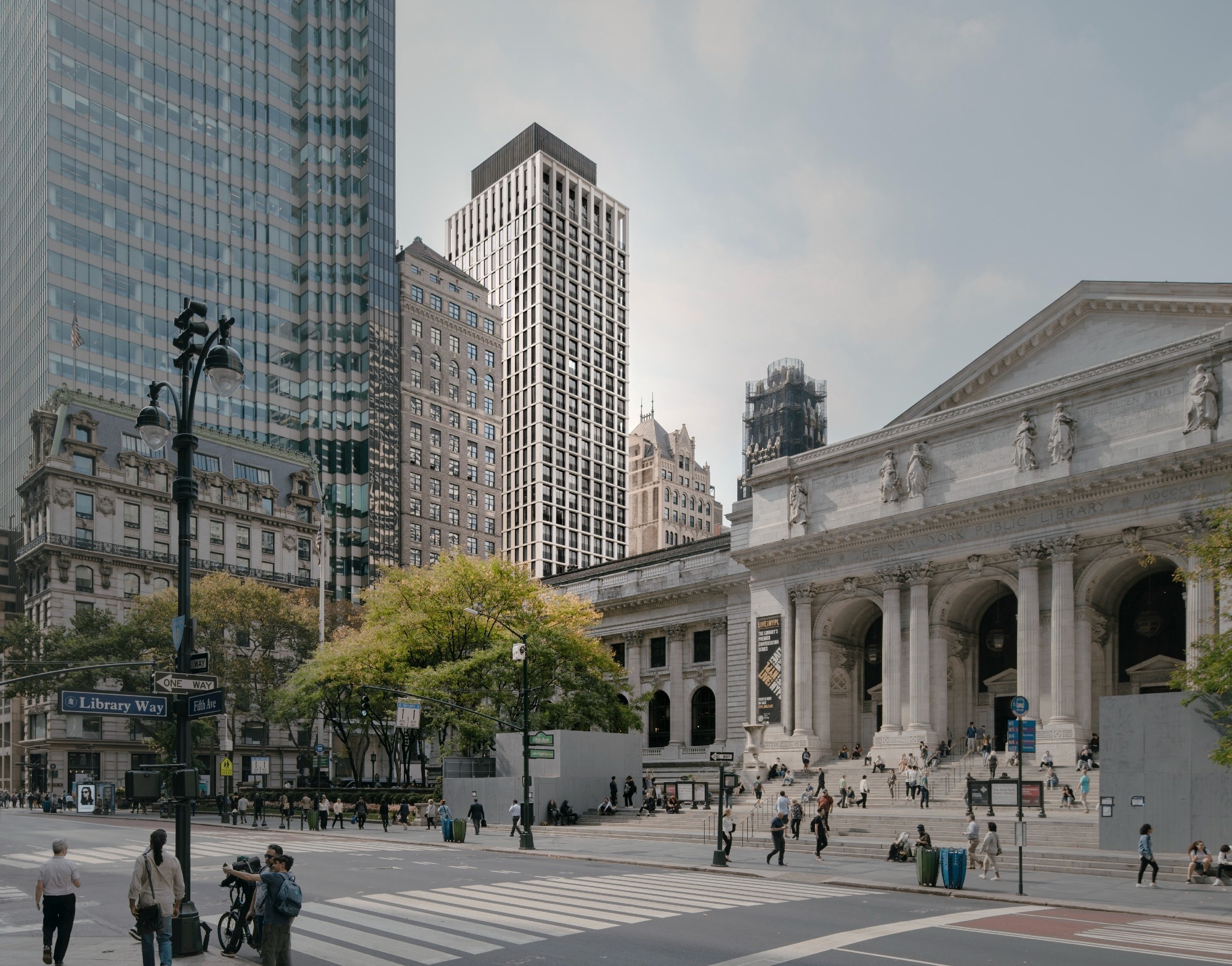
Image Credit: David Chipperfield Architects
We also need to ask ourselves: how should one live in a high-rise building? It is a profoundly different way of living in a tower than living in a family dwelling or a smaller block of apartments. And last but not least, how can you build in a sustainable way in the city?
What functions does the building support?
The brief for the building is quite simple; a combination of two key functions: a boutique hotel on the lower floors, and luxury residential apartments of different sizes above, both supported by amenity functions as well as commercial spaces on the ground floor. The stacking of these two functions offers a certain symbiosis but is also a direct response to the strict zoning and daylight regulations in NYC, which would not allow viable residential use on the lower floors due to lack of daylight.
Within a prescribed shape, the building combines these two primary functions: A hotel with a variety of different room sizes including associated amenities, and the residential units, which range from four per floor on the lower levels down to three and two per floor on the top floors, crowned with two penthouses over the top three levels.
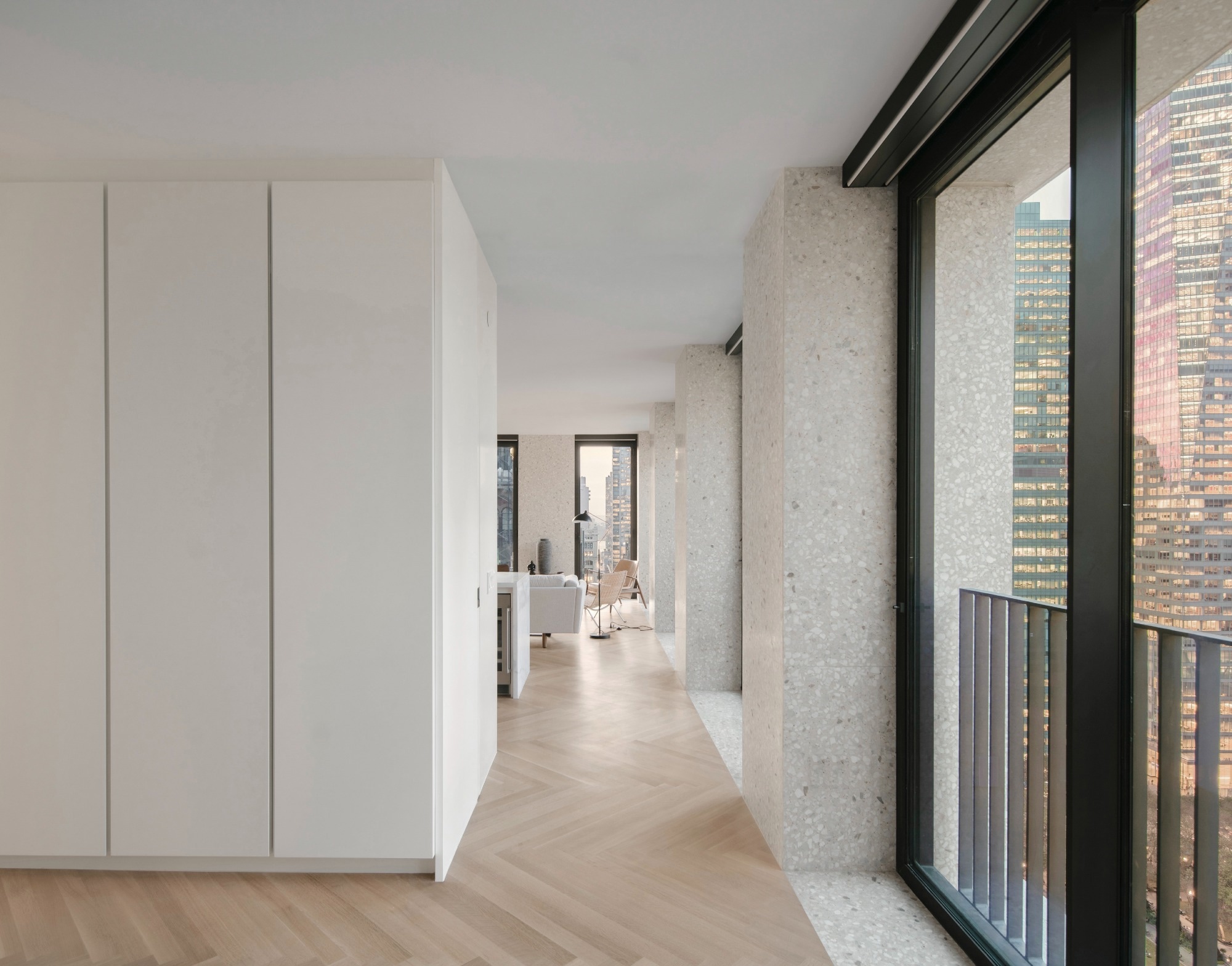
Image Credit: David Chipperfield Architects
The two functions have individual entrances. In addition to the residential and hotel lobbies, the ground floor offers space for two restaurant or retail units, one of which is directly connected to the hotel.
The hotel also offers a grand dining hall, bar, generous roof terrace overlooking Bryant Park on the 6th floor, a business lounge, and gym facilities, all also available to the residential tenants.
You chose to use polished concrete rather than glass for the façade of the building. Why is this, and what effect does it achieve?
The City of New York has evolved over centuries and is, despite the rise of modern glass and aluminum towers in the last 50 years, still predominantly built of stone and brick. We were interested in creating a building that more strongly related to the historic fabric, whilst also being contemporary.
On 40th Street especially, which is part of the Bryant Park landmark status-protected site, the combination of a variety of historic buildings from different construction periods in New York’s evolution provides a very rich and deep context for the project. The street combines landmark buildings such as the Knox Building on the southwest corner, the prestigious American Radiator Building, Bryant Park Studios, and not to forget the New York Public Library directly opposite the site, most dating back to the early 20th century.
We were interested in creating not a solitaire tower but a highly contextual high-rise building, yet with a strong physical presence. The clear and direct expression of the structural frame as two fundamental construction elements, the column and the slab - in this case as polished precast concrete elements - created a sound framework to house both hotel and residential uses and allowed us to introduce a modern mineral material strongly relating to the masonry context. The additional articulation of the precast elements and the introduction of contrasting windows and balustrades relates further to the historical context with its richly articulated masonry and ironworks.
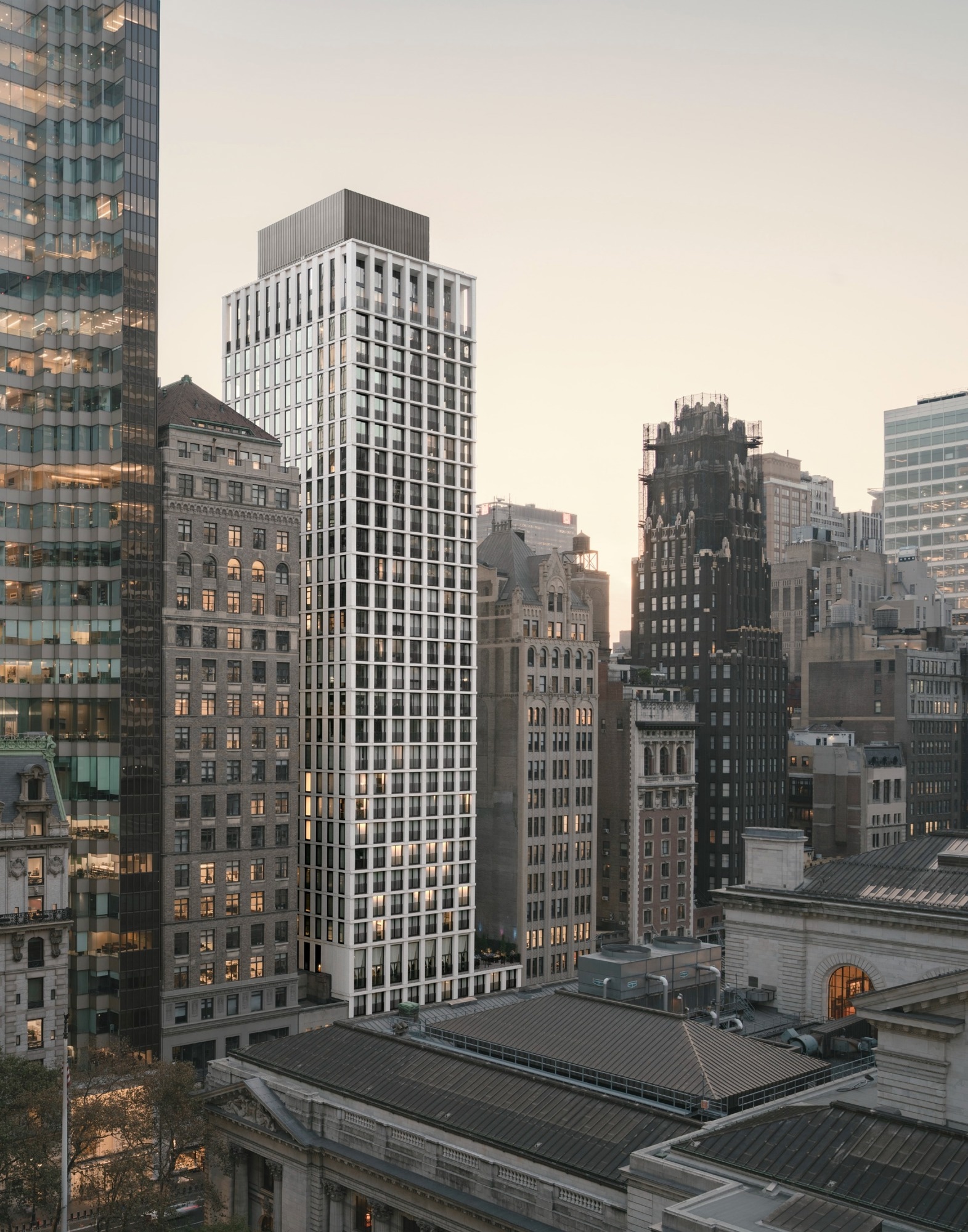
Image Credit: David Chipperfield Architects
The generous glazing within this framework offers fantastic views of Bryant Park to the north and lower Manhattan to the south. A tighter façade spacing and smaller windows to the east and west achieve more privacy for the direct neighbors.
What are the dimensions of the building, and how is the space organized inside for maximum effect and efficiency?
As an overview, the building delivers an area of approximately 21,000 square meters, over 32 floors. It is vertically arranged in a tripartite arrangement, relating to the historical context of traditional buildings of this kind.
The building has five lower floors as a base, which is about 100 feet wide. Above the fifth level, there's a tower with a footprint of about 72 by 82 feet.
The plan is arranged around an efficient central core, with the hotel occupying the lower floors and the residences starting from level 15. Its façade represents the structural grid as a logical arrangement of seven bays across 72 feet. It is a very clear 10-foot space which is efficient as a structural arrangement but also works well for the hotel room and apartment layouts, resulting in strong integration of programmatic and structural needs.
The apartment design is quite innovative as we have two different types of circulation. The traditional central circulation is combined with circulation along the façade. This allows for flexible open-plan living in combination with private spaces. Tenants shared very positive feedback about this planning, which we are pleased about.
The firm also designed the interior details of the building. Could you please discuss these additions?
Designing a building means synthesizing different influences, ambitions, and requirements. Ideally, this results in a coherent scheme throughout, from the structural system and façade to the interiors.
Unfortunately, it is often the case that the interior design is separated from the core and shell, resulting in an identity break.
In the case of the Bryant, we had the great opportunity to design both the façade and the interiors. Hence, we were able to bring the fundamental polished precast material from the outside into the building, resulting in a very strong, continuous identity. The internal precast terrazzo is a reoccurring theme that runs through the building, starting from the entrance lobby where there are variations of this Terrazzo, and continuing through the public spaces into the apartments, where columns and the perimeter floor border are clad.
This more holistic design approach achieves a stronger sense of integrity, a sense of place, and also a sense of legible performance throughout the building.
How do you believe The Bryant supports the cultural makeup of the city?
Bryant Park or Midtown is quite a particular area. With a previous focus on manufacturing, it is now predominantly occupied by offices. There are only very few residential units.
As a residential building, The Bryant does not have a significant direct effect on the cultural makeup. The fact that residences and hotel rooms are added around the park certainly helps to balance the mix between commercial and residential use. Due to this mix, there will be an enhanced 24-hour presence of people around the square, which generally improves the quality and safety of neighborhoods.
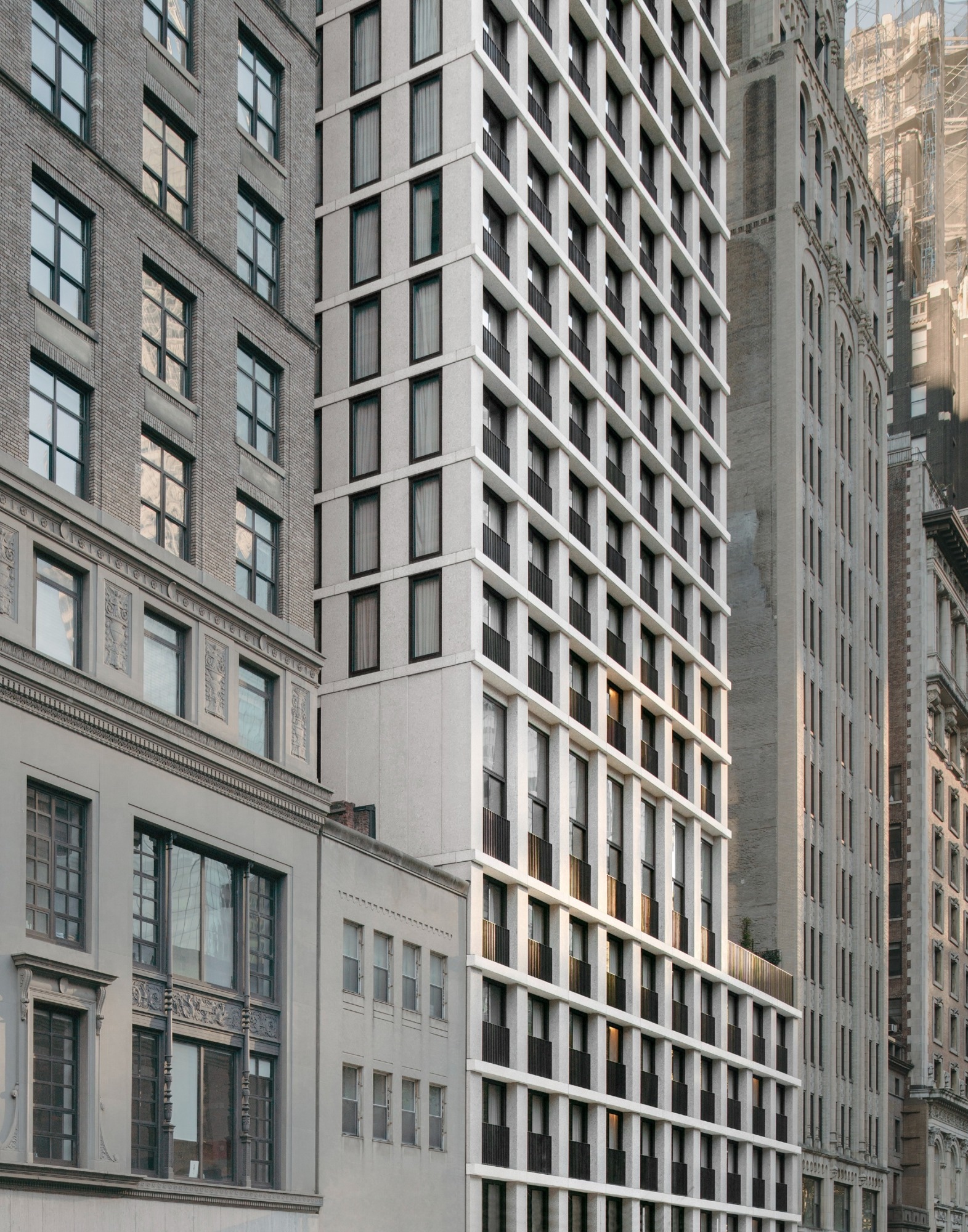
Image Credit: David Chipperfield Architects
The mix of uses around the park also counteracts maybe a historical separation between the working area and living area. In that sense, I believe it is a positive contribution to the local area. The additional retail/restaurant units on the ground floor offer of course further amenities for the public.
Was there any particular consideration given to the carbon footprint of the building during its design and building?
Sustainability is fundamental to our approach. Sometimes this is easier to integrate, and sometimes it is more challenging, depending on the project and the client's ambition. In this case, we had certain basic aspects we tried to integrate into what is in the end a commercial building.
We have integrated some passive shading and solar heat gain control by the façade articulation. The facade was also designed to have fully opening windows on all floors, which in New York is not necessarily normal. Quite often, apartments will have just small opening vents which open to a maximum of four inches. So here all apartments were left with sliding windows and their Juliet balconies, offering the opportunity to have a different relationship to the outside, and to breathe fresh air. We think this is an important aspect in terms of quality and well-being for the occupants.
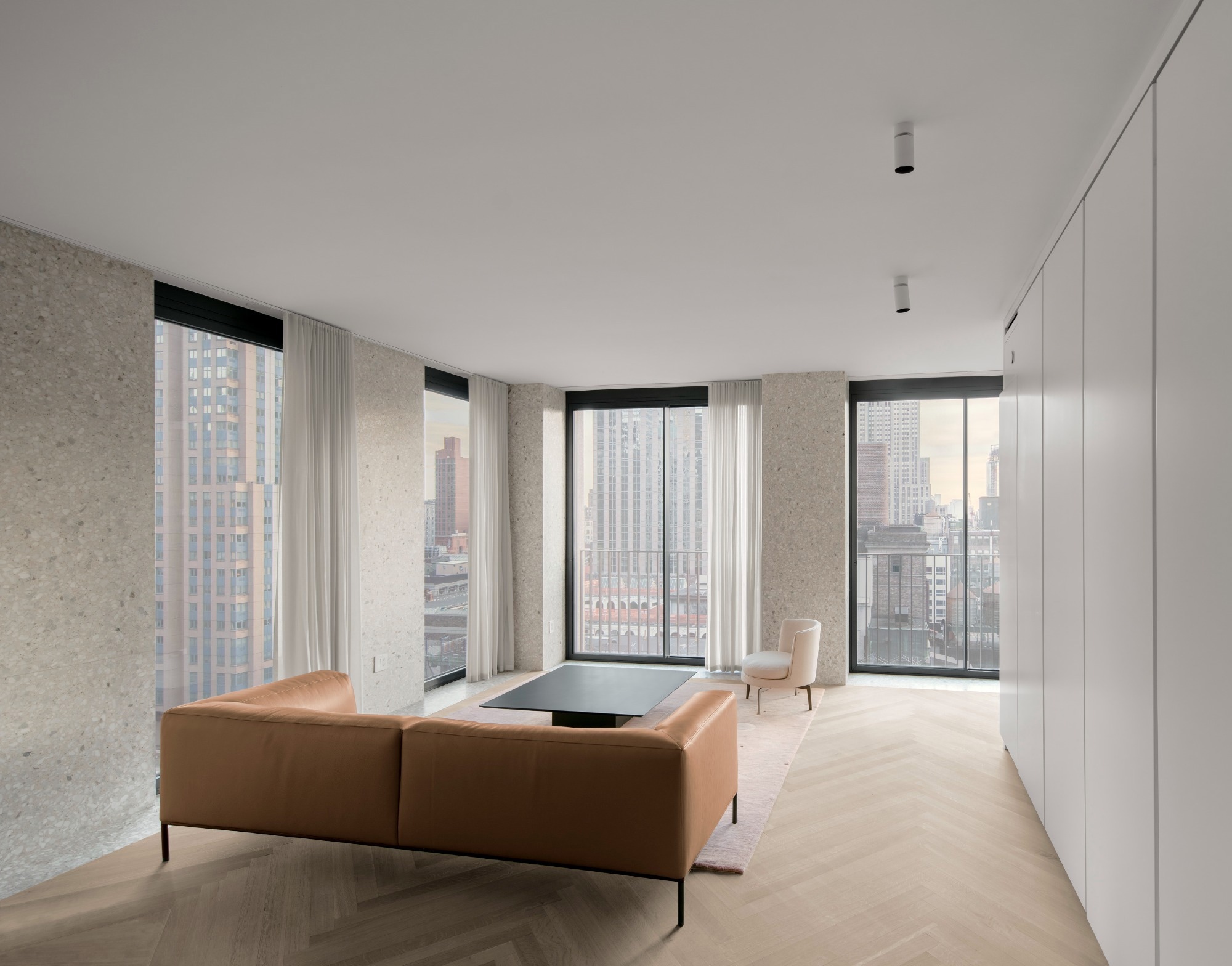
Image Credit: David Chipperfield Architects
Rather than just using heat pumps and fan coil units for heating and cooling, we used underfloor heating, which is more efficient for heating and achieves greater room comfort. The apartments are designed to have just slightly skimmed concrete ceilings, which means they are activated as thermal mass to control room temperature, resulting in lower temperature fluctuations and reduced air conditioning.
The Bryant has been nominated for the International High Rise Award 2022. How does it feel to have your work nominated on this list and to make the final?
We are very pleased to be nominated as one of the five finalists for the award. There are thousands of high-rise buildings being constructed every year in the world. The Bryant is certainly not one of the bigger ones, but we feel the project is very well-considered in terms of the historical context, social context, and sustainability, and hence a good contribution to New York. We are really happy about this recognition and very excited to be part of the related exhibition by the German Architecture Museum in Frankfurt.
Are there any other projects you are involved with currently that you find particularly exciting?
We continue to be active in New York, where we are planning another high-rise building, a highly sustainable office tower on Fifth Avenue. I am also very excited about working on a larger residential master plan in Canberra, Australia. The project is set within a wonderful natural wetlands park and is also going to be a highly sustainable scheme.
About Mattias Kunz
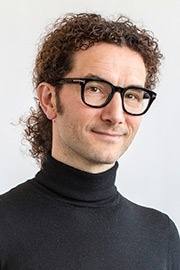 Following studies in Germany and the United States, Mattias Kunz has gained over 15 years of professional experience working on projects in Germany, the United Kingdom and the United States. Since joining David Chipperfield Architects in 2005, Mattias has acted as Project Architect for the Anchorage Museum at Rasmuson Center in Alaska, provided design oversight during the construction phase of the One Pancras Square office building in London, and led the design of The Bryant, a mixed-use tower in New York. He currently oversees several projects including the Rolex Building in New York and a residential masterplan in Canberra. Mattias also plays an important role in recruitment and resourcing within the London office. He was made a director in 2021.
Following studies in Germany and the United States, Mattias Kunz has gained over 15 years of professional experience working on projects in Germany, the United Kingdom and the United States. Since joining David Chipperfield Architects in 2005, Mattias has acted as Project Architect for the Anchorage Museum at Rasmuson Center in Alaska, provided design oversight during the construction phase of the One Pancras Square office building in London, and led the design of The Bryant, a mixed-use tower in New York. He currently oversees several projects including the Rolex Building in New York and a residential masterplan in Canberra. Mattias also plays an important role in recruitment and resourcing within the London office. He was made a director in 2021.
Disclaimer: The views expressed here are those of the interviewee and do not necessarily represent the views of AZoM.com Limited (T/A) AZoNetwork, the owner and operator of this website. This disclaimer forms part of the Terms and Conditions of use of this website.