
AZoBuild spoke with Conor Worth, an associate at WilkinsonEyre, about the phenomenal One Barangaroo building that has emerged on Sydney's waterfront. Conor discusses the design of the building and its place on the nomination list for the International High Rise Award 2022.
Please could you introduce yourself, your background, and how you came to be involved in architecture?
 I am a British architect based in London. Similar to a lot of architects, I have been fascinated by buildings, space, and design from a young age. After studying at Oxford Brookes and Westminster Universities, I joined WilkinsonEyre and have been lucky to work on some great projects around the world.
I am a British architect based in London. Similar to a lot of architects, I have been fascinated by buildings, space, and design from a young age. After studying at Oxford Brookes and Westminster Universities, I joined WilkinsonEyre and have been lucky to work on some great projects around the world.
WilkinsonEyre has a huge portfolio of international designs spanning sectors from sports buildings to residences to office towers. Are there any core values at the firm that tie through these broad-ranging initiatives?
One of the best things about working at WE is that the range of scales, sectors, briefs, clients, and people we get to work with is incredibly varied. It is very important to the practice that each project responds to these criteria, individually and specifically. That being said, there are absolutely some themes and ‘values’ that we talk about time and again, that do wind through most of our work.
The first book by Chris and Jim (Wilkinson and Eyre) was called “Bridging Art and Science” and reflected on the things that were important throughout the early years of the practice. First published in 2001 this set out several aspirations that WilkinsonEyre still aims for in all our designs, including technology, art, and people. We always explore the boundaries of current technology in building science, sustainability, design systems, or materiality. We look to bring art into our architecture through inspiration, concepts, and the composition of the structures we design. Most importantly all our projects must work for the building’s users. A clear understanding of who will be using the space and what they want underpins a successful design.
The journey of the One Barangaroo building began in 2013 when your firm won a competition to design a building for the space on the Barangaroo waterfront. What inspired WilkinsonEyre to take on this project?
There are a huge number of reasons why we look at any project, but the most unique thing about One Barangaroo is the site. Sydney is a truly unique and beautiful city. The relationship between the built environment and the water has created a context that is unparalleled, and distinctly challenging.
The design of the building used parametric 3D modeling to explore its potential. Could you talk about this process?
The geometry of One Barangaroo was particularly challenging. The context noted above drove a different response at the base of the tower, where the site is oriented almost on the north-south axis, to the top where the scheme twists, focusing the form towards the Bridge and the Opera House. This means the geometry rotates approximately 60 degrees from the base to the top. The result became the ‘inhabited sculpture’ that we developed.
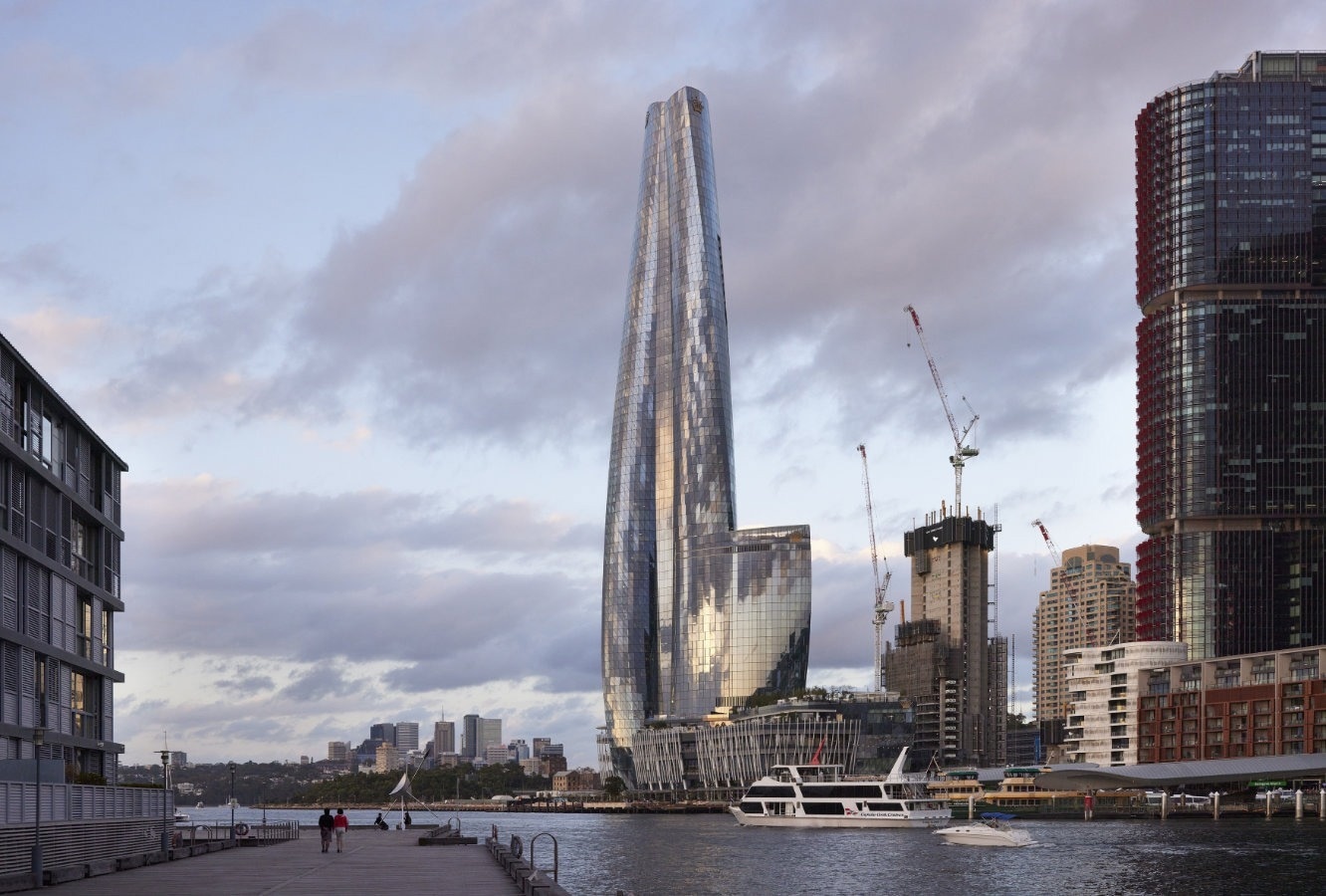
Image Credit: Tom Roe
We have previously explored complex geometry in several projects, such as the Gardens by the Bay project in Singapore. The difference with One Barangaroo was that we were able to build a series of bespoke tools that allowed us to work much more efficiently and collaboratively. We began by ‘sculpting’ the form of the building in an interactive way, allowing immediate iterations and multiple inputs to refine the geometry. We could manage key metrics; area, efficiency, and clear heights, as the brief evolved. The angle of hang of the curtains (known as the angle of dangle parameter) became very important where the building is more inclined, and we were coordinating with the interior scheme.
We were also able to work directly with other consultants’ digital tools to have a seamless review process back and forth. This became essential whilst coordinating the façade design. We developed a circular process that allowed us to adjust the building geometry, interrogate data about many aspects of the façade including individual pieces of glass, and feed that back into the model to update the overall form to deliver a more optimized building.
Could you please describe the structure of the building and the materials used in its construction?
The main tower structure is a concrete core with outrigger shear walls that step back as you rise up the height of the building. The slabs are post-tensioned concrete connecting to the Helical perimeter columns which are in-situ concrete and as the name suggests, are all inclined in 2 directions. The Hotel ‘petal’ to the lower 24 floors supplements the outriggers with Fin columns to create a very regular structure which simplifies the internal configuration of the Hotel.
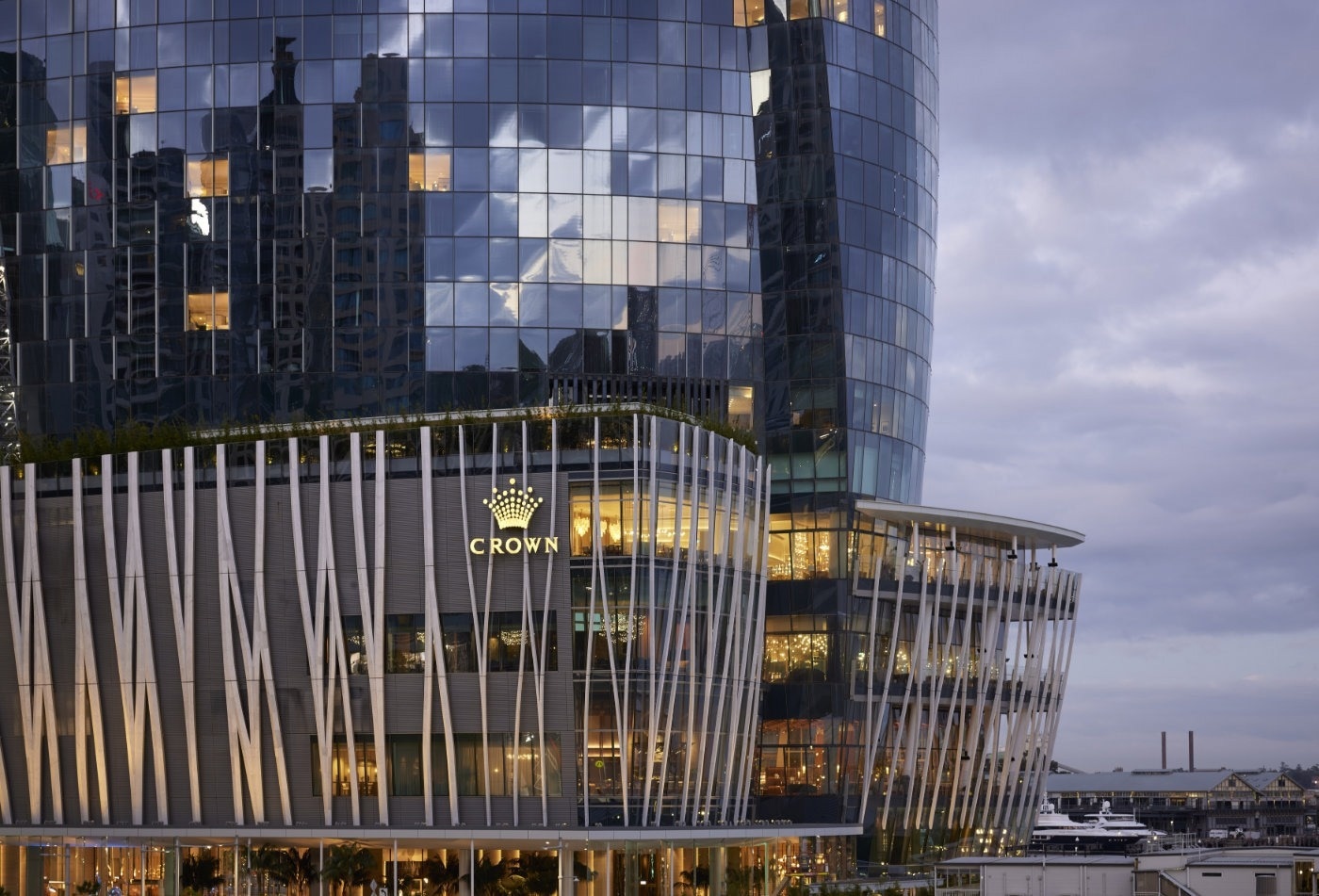
Image Credit: Tom Roe
In the podium, we have a hybrid steel and concrete structure which allows us to create some very large open spans to the main spaces through Levels 1 and 2.
The structure of the building has a spiraling organization of space; what effect does this create for the apartments in the tower?
It almost works the other way around actually. As I mentioned earlier, there is a real drive to change the focus and the views from the apartments as the tower rises, so once the helical structural concept was developed, it unlocked the internal layouts. This means that as the apartments rotate, the structure rotates with them allowing us to have similar layouts, with rooms, walls, and spaces having the same relationship on multiple floors. We also aligned the façade set out with the helical structure, allowing us to rotate the balconies which you can see as an expression of the curve from the outside.
The building is aesthetically striking in both its shape and the reflections of the facade. Could you describe the visual make-up of the building and the motivation behind the choices made here?
The idea of an ‘Inhabited Sculpture’ really took root through the competition, and the further we developed the design, the more we returned to this idea. The building includes a low-level podium with large, expressed terraces wrapped in a stone veil of marble tracery. The tower rises and twists up to the top with one of the petals expressed for the full height of the building, cutting through the podium to the ground and finishing at the very peak of the tower. At the lower third of the tower, the hotel petal peels off to describe its own mass.
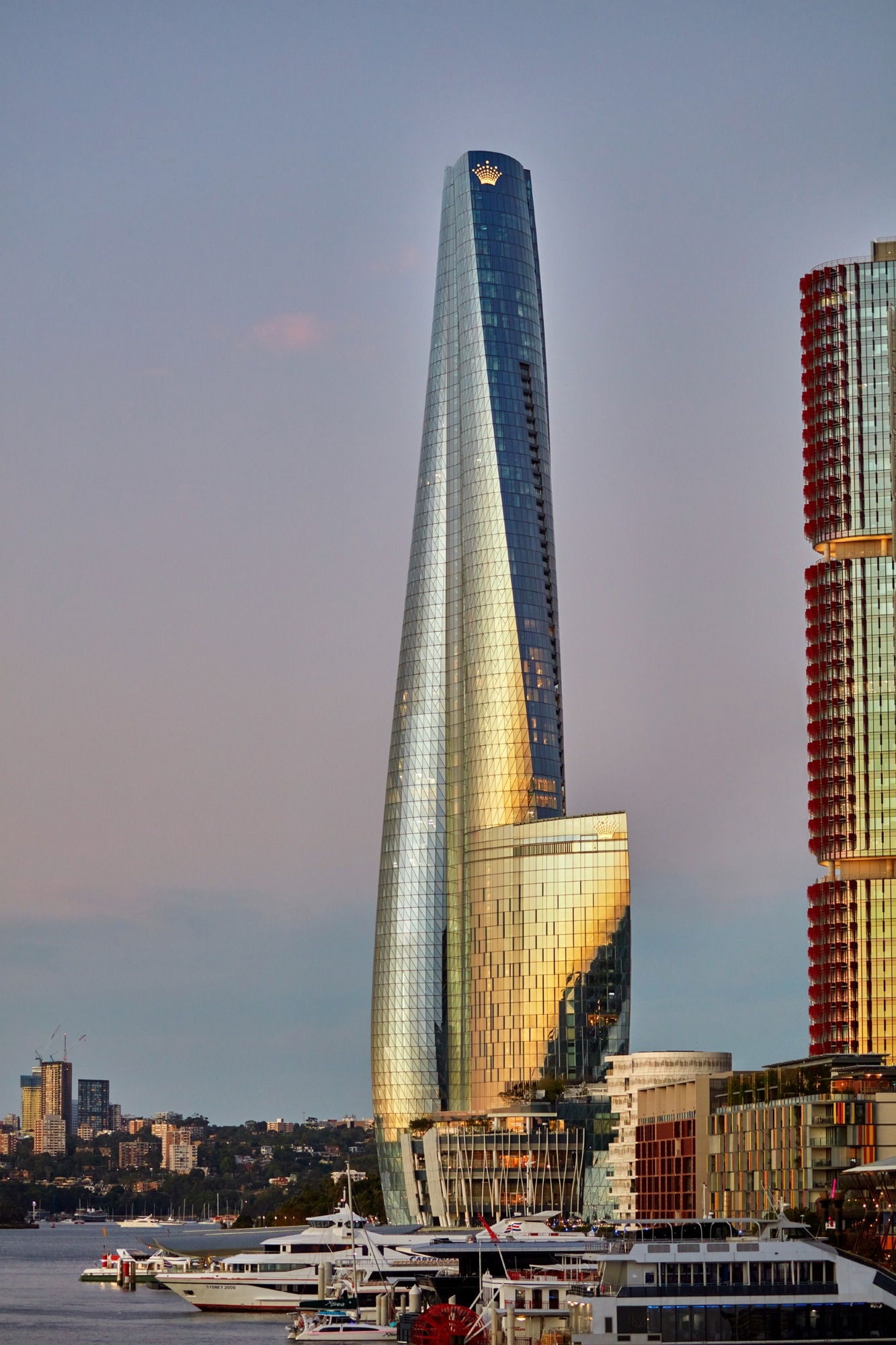
Image Credit: Tom Roe
Being so visible throughout the city and sitting on such an exceptional site, we believed that these choices needed to be strong and distinctive but also need to respond to the uses within the building.
The materiality had to support this. We deliberately didn’t want to overcomplicate or dilute the form and so we opted for a simple palette predominantly of silver reflective glass. This comes to life on-site. The light in Sydney is unlike anywhere else I have been and throughout the day as the sun moves, you get reflections from the sky, water, and city all continuously changing the way the building looks.
How does the interior of the building reflect the grandeur of the exterior?
We were lucky to work with interior designers Meyer Davis on most of the interiors. From the outset, they brought incredible ideas and themes to the design that complement the architecture. With MDSI we explored all the themes we have discussed here, lightness and shade, expressive geometry, use of focused aesthetic, and a response suitable for the location. One space we worked together particularly on was the central stair and atrium which became a sculptural feature in its own right. This is a blend of geometry and materiality that reflects the ambition of the scheme.
In what ways does the building contribute to the cultural makeup of the city?
We like to consider this building in the wider concept of Barangaroo. The whole development is a remarkable piece of cityscape and placemaking. I have been visiting Sydney for many years and watching the way people have occupied and taken ownership of this new city area is impressive. There is also much more to come as the rest of Barangaroo is completed and handed back to the city. We will see many more people exploring and enjoying the vast array of amenities, offerings, and open spaces.
What are some of the ways that the building is sustainably-minded? How has its carbon footprint been reduced?
We do like to embed sustainable design in all our projects. At One Barangaroo we have a few key topics that we worked into the building, with extensive input from the client and wider design team. The first topic is building materiality; although the outer skin of the building is predominantly glazed, 40% of the external envelope is opaque and fully insulated and where it is transparent, the glass was carefully selected to be high-performance and solar selective, reducing the solar radiation. We have also utilized a system of cold warping the façade panels so that they can be fabricated flat and square but installed curved to match the geometry of the building. This reduces waste and increases standardization of the façade fabrication.
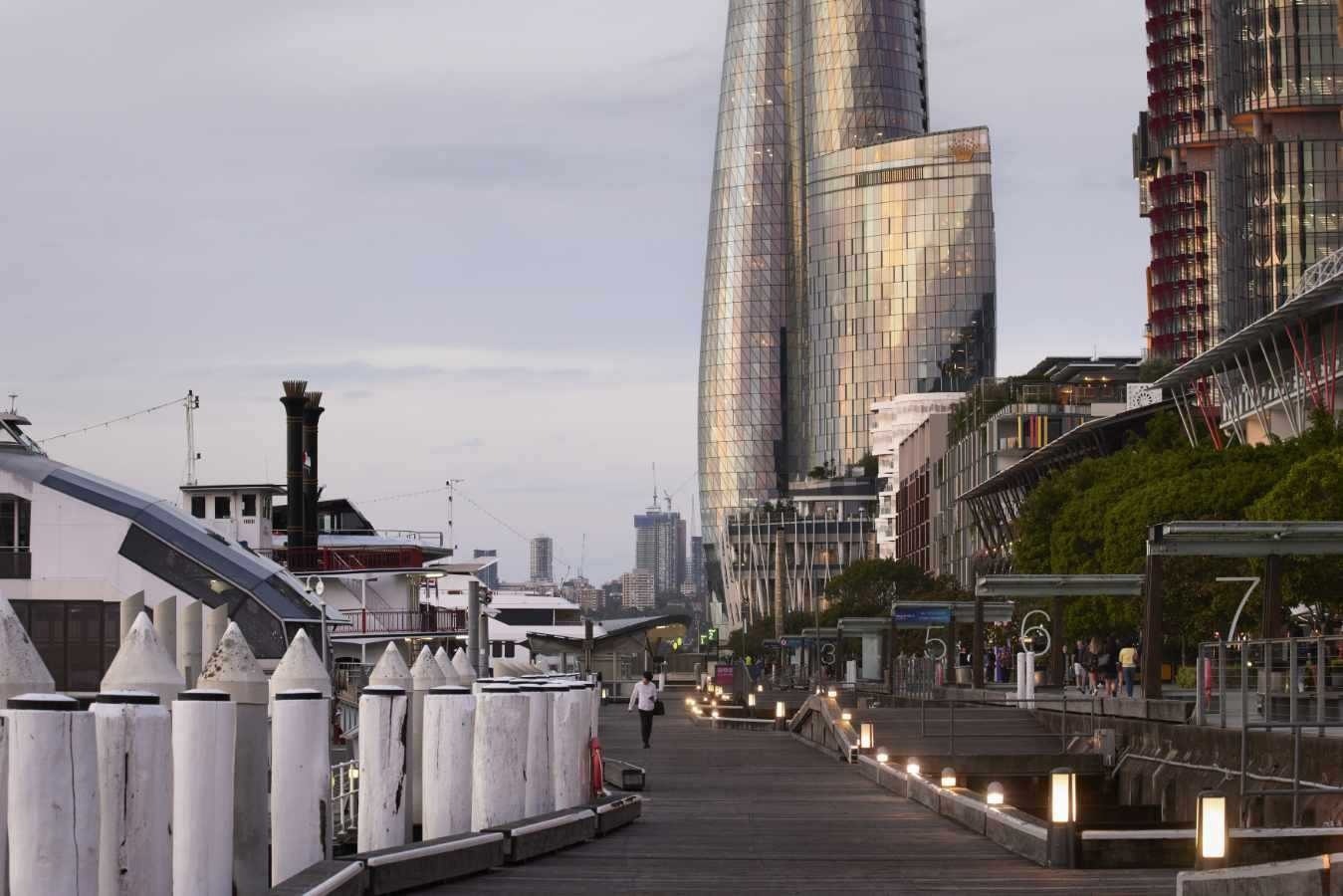
Image Credit: Tom Roe
Many operational aspects have been incorporated. These include operable windows to all apartments, photovoltaics to the roof, efficient fixtures and fittings throughout, and a Centralised Control Management System that will intelligently ‘turn down’ apartments and hotel rooms that are not in use.
The final big topic is the integration with precinct-wide systems. The whole of Barangaroo works together for greater efficiency. This comprises district cooling, water recycling, and waste recycling.
The One Barangaroo building has been nominated for the International High-Rise Award. How does it feel to be recognized on this list?
It is truly an honor to be nominated. We had a great client and consultant team working with us on One Barangaroo and for us to be recognized alongside the other buildings here is incredible.
Are there any current or future projects that WilkinsonEyre is engaged with that you are particularly excited about?
There are lots, too many to list really. The current headline project that will be opened imminently is our redevelopment of Battersea Power Station in London. That is an incredible project that I do encourage people to visit, much of it will be open to the public and it is a beautifully realized regeneration project.
Where can readers find more information?
https://www.wilkinsoneyre.com/projects/one-barangaroo
https://twitter.com/WilkinsonEyre
https://www.instagram.com/wilkinsoneyre/
https://www.linkedin.com/company/wilkinson-eyre-architects
About Conor Worth
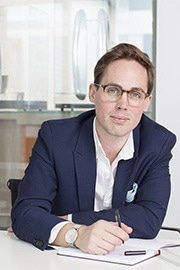 I am an Associate at WilkinsonEyre, I first joined the practice as a year-out student in 2008 and then re-joined after completing my studies in 2011. Since joining WE I have had the opportunity to work on amazing buildings around the world, and currently run a portfolio of projects ranging from a cricket pavilion in Bath to the regeneration of 25 Canada Square at Canary Wharf. This is a current highlight and a great example of where we can reuse and upgrade existing building stock to be suitable for a new style of working.
I am an Associate at WilkinsonEyre, I first joined the practice as a year-out student in 2008 and then re-joined after completing my studies in 2011. Since joining WE I have had the opportunity to work on amazing buildings around the world, and currently run a portfolio of projects ranging from a cricket pavilion in Bath to the regeneration of 25 Canada Square at Canary Wharf. This is a current highlight and a great example of where we can reuse and upgrade existing building stock to be suitable for a new style of working.
Disclaimer: The views expressed here are those of the interviewee and do not necessarily represent the views of AZoM.com Limited (T/A) AZoNetwork, the owner and operator of this website. This disclaimer forms part of the Terms and Conditions of use of this website.