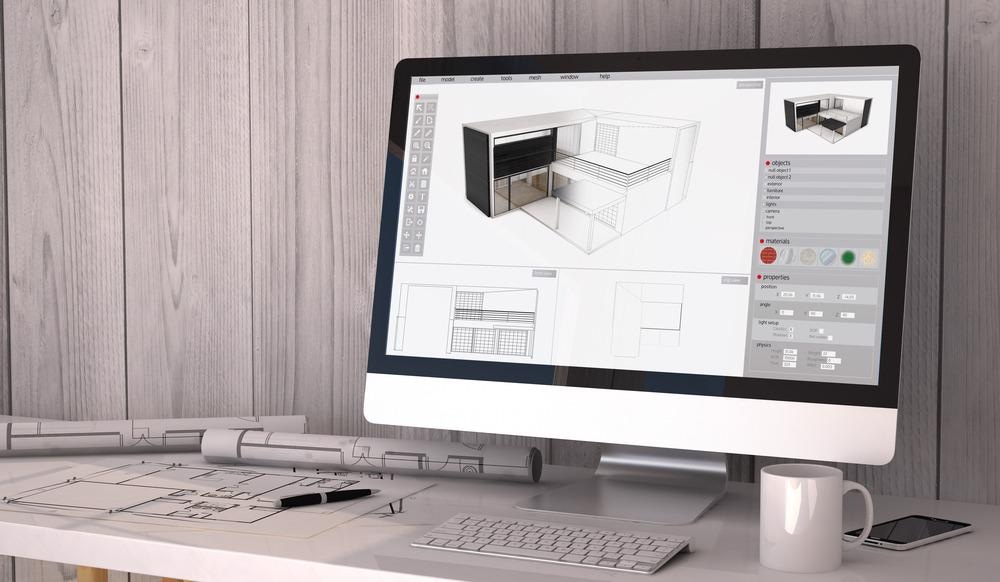Architects use computer software to create 3D models and 2D construction documents, develop concepts and ideas, communicate with clients and stakeholders, and manage complicated projects. As well as standard enterprise and project management software, architecture makes extensive use of computer-aided design (CAD) and building information modeling (BIM) technologies.

Image Credit: My Life Graphic/Shutterstock.com
Architecture by Computer
The information technology revolution of the last century fundamentally transformed almost every industry and sector of the economy. Architecture was no exception.
Over the latter half of the century, traditional drawing and drafting techniques were digitized with the first CAD programs. The tough computational challenges of architecture – computational geometry, geospatial coding, large information processing tasks – have led to a suite of specialist software applications for the industry.
Digitization in architecture has had the same benefits as in other industries. Work can be saved and stored in backup locations easily. Instant communication and document sharing is possible. Calculations can be automated. Data can be extracted, mined, and analyzed to identify patterns and make forecasts.
All of this means that architecture has become more efficient, more flexible, more dynamic, and more accessible than ever before.
As well as profession-specific software, architects make use of all of the technological trimmings of a modern, smart industry. Project management software, sales, and marketing tools, web and graphic design, storage systems, and privacy and security programs are mainstays.
The use of computers in architecture is still evolving, as well. CAD programs are developing to be faster, more detailed, or packed with more features. BIM is becoming more widely adopted. The Internet-of-Things has the potential to incorporate buildings and landscapes in the future, and software will need to support this data capture and processing.
Computer-Aided Design: The Cornerstone of Architecture Software
CAD software is used to create, change, analyze, and optimize architectural designs. CAD translates user inputs defined by geometry, material properties, or appearance into computable data, which it works with to enhance the process of architecture. It increases architects’ productivity, improves quality, and outputs documentation.
The first CAD program was developed in the 1960s: the IBM Drafting System. Early CAD systems simply reproduced manual drafting methods with electronic versions, but soon developers were capitalizing on the advantages of the first computers – namely, computational speed or efficiency – to pack many more features into CAD programs.
Generating bills of materials automatically, visualizing designs for clients and stakeholders, and crucially enabling designers to make engineering calculations regardless of their technical backgrounds. This last advantage created a step-change in the industry, as the roles of architect, designer, engineer, and draftsman began to merge.
More from AZoM: Use of Building Information Modeling Technology in Planning
Today, CAD packages range from 2D vector-based drafting systems at the simplest level to 3D solid and surface modeling systems at the higher end. Professional software also allows for 3D rotations and dynamic mathematical modeling.
AutoCAD, developed by Autodesk, is the go-to CAD software in the architecture industry. Another Autodesk product, Civil 3D, is used by civil engineers as well due to its integration with survey images and the geographical area.
Chief Architect is a CAD program designed for residential construction projects. As well as professional architects, it is used by remodeling homeowners and self-building amateurs.
Sketchup is a free CAD program (with optional paid upgrades) that is useful for introducing people to CAD software or quickly creating and sharing 3D models and prototypes in the design concept stage.
Building Information Modeling: The (Past, Present, and) Future of Architectural Software
BIM creates and manages digital models of places’ physical and functional characteristics. BIM files contain more than just the physical dimensions of buildings: they include information about construction materials, those materials’ life cycles and maintenance requirements, surrounding infrastructure and utilities, and users.

Image Credit: McLittle Stock/Shutterstock.com
BIM files contain a huge quantity of data, which can be extracted, processed, and analyzed with methods from artificial intelligence like machine learning. The result is better-informed decision-making for communities, planning officers, and developers.
Architects can use BIM software to make buildings more sustainable over the course of their lifetime. BIM files can include data on the representative carbon cost of different materials, as well as their longevity, to help designers make more sustainable choices.
4D BIM refers to BIM that includes a factor of time in the dataset. In other words, for each data point, there is a sequence of data points throughout time. 5D BIM adds cost as the fifth dimension, but this is a contested term.
Autodesk’s Civil 3D also performs BIM functions, but the firm’s Revit program is specifically geared toward BIM practitioners. Revit works with objects instead of vectors between points (the way traditional CAD programs operate). This means Revit users can work more quickly and do so confidently. While object-based modeling can be a steep learning curve for designers used to conventional CAD programs – even if moving over to the more familiar command-line interface – the new way of working is more future-proof and likely more efficient in the long run.
References and Further Reading
Exploring BIM’s hidden past. (2022) AECMag.com. [Online] Available at: https://aecmag.com/bim/exploring-bims-hidden-past-history-of-bim/.
Farin, G., J. Hoschek, and M-S. Kim (2002). Handbook of Computer Aided Geometric Design. Elsevier. Available at: https://doi.org/10.1016/B978-0-444-51104-1.X5000-X.
Maltese, M., L.C. Tagliabue, F. Re Cecconi, et al (2017). Sustainability Assessment through Green BIM for Environmental, Social and Economic Efficiency. Procedia Engineering. Available at: https://doi.org/10.1016/j.proeng.2017.04.211.
Pickavance, M., and B. Turner (2022). Best architecture software of 2022. Techradar.com. [Online] Available at: https://www.techradar.com/best/best-architecture-software.
Pilkington, B. (2021). AI and Architecture: Optimization with Smart Technology. AZO Build. [Online] Available at: https://www.azobuild.com/article.aspx?ArticleID=8461.
Disclaimer: The views expressed here are those of the author expressed in their private capacity and do not necessarily represent the views of AZoM.com Limited T/A AZoNetwork the owner and operator of this website. This disclaimer forms part of the Terms and conditions of use of this website.