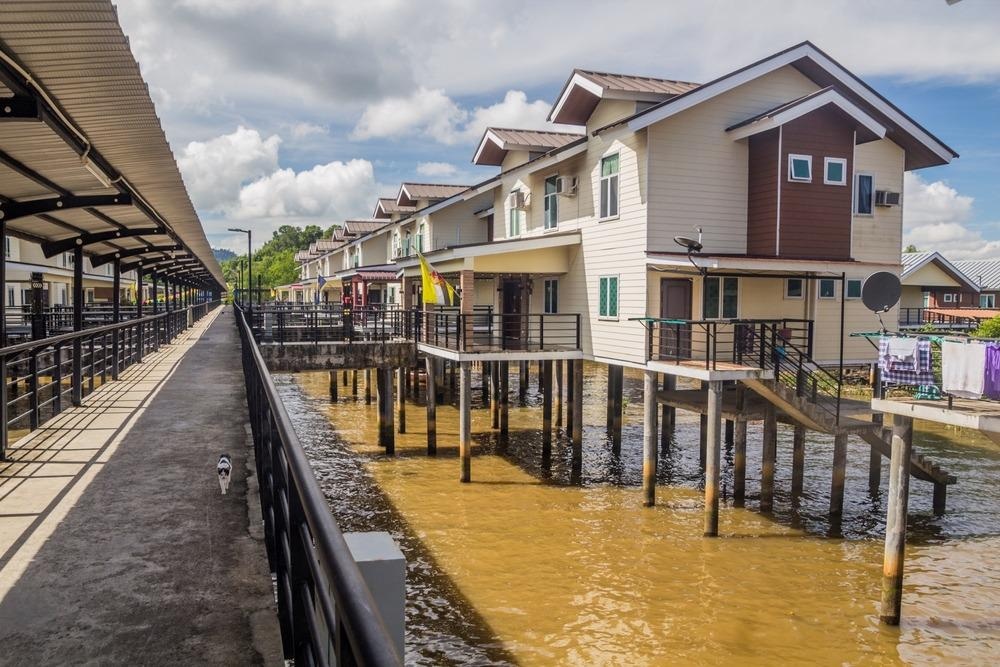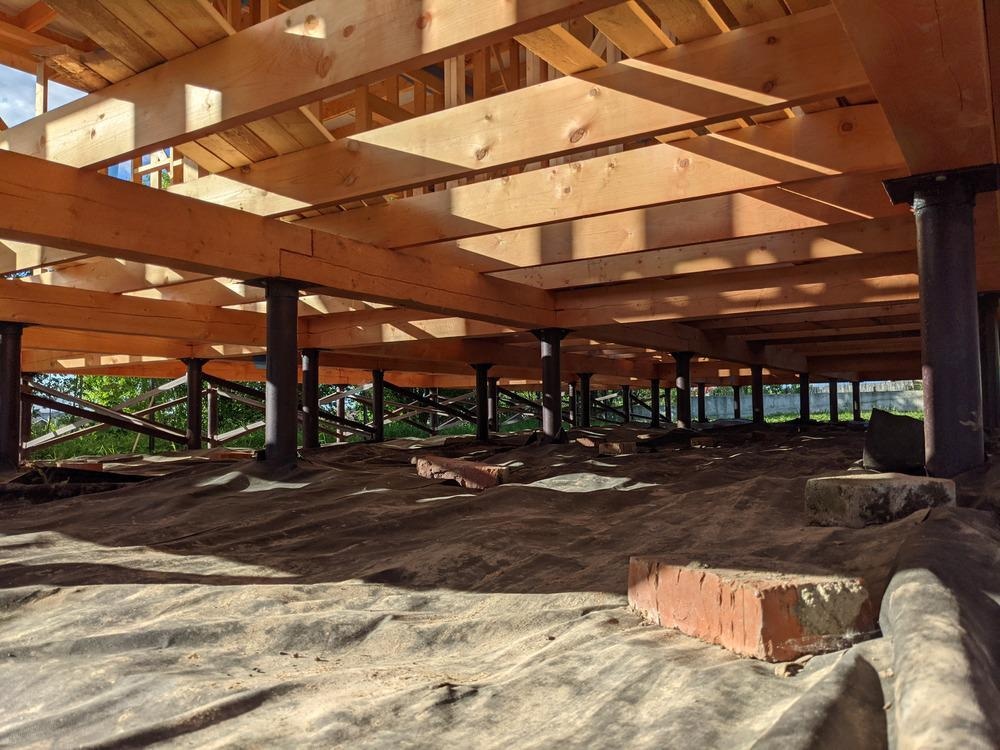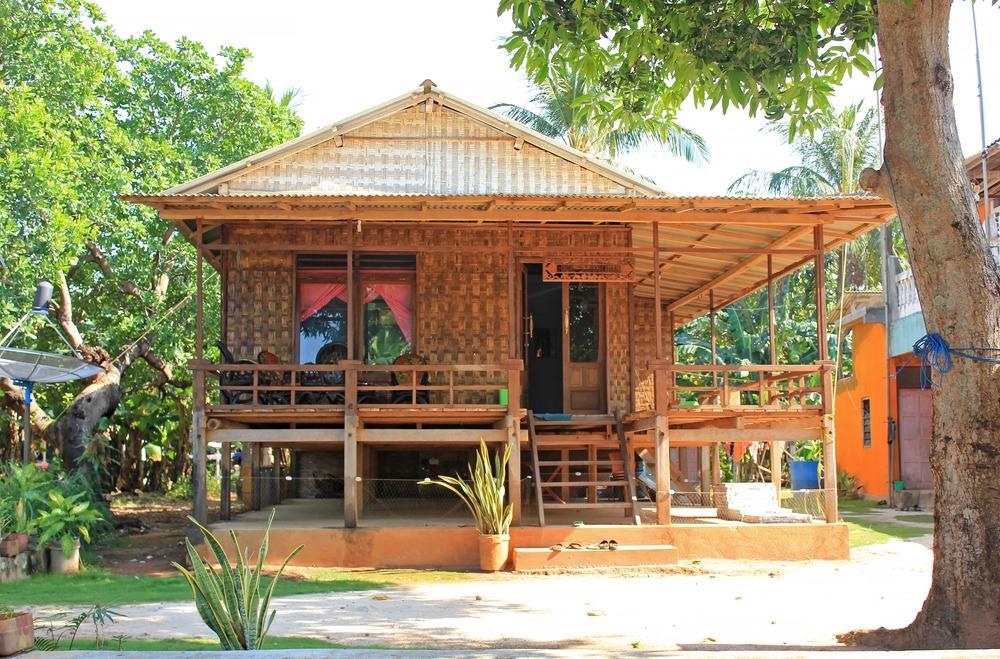Stilts have been used since ancient times to elevate buildings above ground level. They are commonly used on flood plains and on unstable ground to protect structures from damage by waves, rising water, and shifting sand and soil. This article will discuss their history, modern usage, and perspectives on the subject.

Image Credit: Matyas Rehak/Shutterstock.com
History of Stilts in Architecture
Stilts have been a common architectural element in the tropical regions and dense forests of Southeast Asia and South America and the coastal regions of Oceania and Europe for millennia. They have been used as a functional, regional architecture or a symbol of traditional spiritual and religious beliefs.
In Indonesia, this form of construction is known locally as Rumah Panggung (stage houses) and symbolizes the three regions of the macrocosm: the upper world (the abode of ancestors and deities) the middle world (the realm of humans) and the lower world (the realm of demons and malevolent spirits.)
Stilted architecture has traditionally been used for many reasons, depending on the region where it is found. In coastal areas and close to large rivers, it is used to provide protection against flooding, and in other areas it serves a practical purpose for deterring large animals, thieves, and providing added ventilation.
Stilted architecture underwent a revival in the 20th century, taking it beyond a traditional functional and regional form. About a hundred years ago, Le Corbusier infused stilted architecture with a renewed vitality in his architectural concepts of The Five Points (the five elements of modern architecture) and The Radiant City (his urban plan which had the aim of creating a happy life for modern citizens.)
Le Corbusier’s Pilotis: A Modernist Version of Stilts
Whilst many of Le Corbusier’s concepts were too absolutist and idealistic to gain widespread adoption, one of his methods became one of the most representative examples of modern architecture. By raising the structure, spaces can be used for purposes such as parking, social spaces, green spaces, and public pathways.
Notable examples of Le Corbusier’s work include Villa Savoye near Paris. By elevating the building on pilotis, he created continuity with the green space surrounding the structure. He found an even larger application for his method in the brutalist Unité d'Habitation of Marseille. In this structure, 337 apartments are elevated on a series of concrete columns.
Since Le Corbusier’s vision of modern living was first introduced, pilotis have never truly gone out of style, with new materials and aesthetic ideals carrying the idea forward into the 21st century. Whilst his intentions for providing urban dwellers with a happier, more aesthetically pleasing built environment may have been ignored in his time, 21st-century society’s growing interest in sustainable architecture has facilitated a revival of the form.

Image Credit: riwkus/Shutterstock.com
How Can Stilt Architecture Meet the Demands of the 21st Century?
The demands of 21st-century society are different from those of previous centuries. The growing urgency of tackling climate change has crystallized efforts to develop new production and construction paradigms.
Increased flooding events and the threat of rising global sea levels from human activity and increasing global temperatures have led to coastal areas becoming more vulnerable to damage. Raising structures on stilts above the expected levels of flooding and ocean level rise increases the safety of populations living in coastal areas and on flood plains. It also helps to limit the cost of repairing damage to structures, which can run into many billions of dollars.
Additionally, by marrying the concepts of stilted housing and modular architecture by fixing stilts and then installing building units pre-made in factory environments, build cost and time can be significantly reduced. Courtyard space can be increased without sacrificing inner space that can be used to create larger living spaces. The high adaptability of the architectural form can be used in areas that can be traditionally problematic to build on, like hillsides.
Moreover, with increasingly dense urban populations and urban sprawl, there is an opportunity to envisage a more sustainable concept of future cities. Smarter use of available space can become the norm, reducing the need for parking space, and improving the life quality of residents.
Examples of Modern Stilted Architecture
Today, there are numerous examples of stilted architecture worldwide. Examples include residential housing units, commercial buildings, and educational centers. Examples are found worldwide, from the US and the Americas, to Europe, Asia, Africa, and Oceania.
The Brock Environmental Center located at Virginia Beach, Virginia, owned by the Chesapeake Bay Foundation, is one such example. The 10,000 ft stilted curved structure responds to the nearby shoreline, makes use of passive solar principles, reduces built area, connects occupants to the site, and maximizes daylight. The site showcases environmentally friendly technologies.
In countries such as the UK and The Netherlands, stilts have been used in the construction of restaurants to give panoramic views and improve utilization of space. Residential buildings such as the Farnsworth House in Illinois, Stilt Houses on the Bolivar Peninsula in Texas, and the Tacna Hill Beach House in Chile are prime domestic examples.

Image Credit: Almira Elmida Kustari/Shutterstock.com
In Takaoka, Japan, housing has been designed with 70-centimeter concrete stilts to protect it from floodwater and heavy snow. In Madrid, stilts have been used as internal design elements. Stilt architecture has been used in Japan to provide Tsunami refuge towers, improving safety for coastal residents.
The Future
Using stilts for modern buildings provides practical and aesthetic advantages for populations worldwide, and the history of this architectural idea has its origins in ancient times. However, one major drawback of these structures is their accessibility, making it extremely difficult to provide for individuals with limited mobility.
Despite this design challenge, stilted, raised architecture is undergoing a revolution worldwide. Indeed, the interest in stilted architecture is exemplified by Matthew Pratt winning joint third place in Dezeen’s 2021 Redesign the World competition for his proposal to use elevated cities for future human activities. It is not difficult to conclude that stilted architecture may be one of the most persistent architectural ideas in human history.
More from AZoBuild: Interviews from the 2022 EU Prize for Contemporary Architecture - Mies van der Rohe Award
References and Further Reading
Mitanis, M (2017) Le Corbusier’s Influential Use of Pilotis [online] skyrisecities.com. Available at: https://skyrisecities.com/news/2017/04/le-corbusiers-influential-use-pilotis
Dezeen (2021) Architecture on Stilts [online] Dezeen.com. Available at: https://www.dezeen.com/tag/stilts/
2030 Palette (website) Elevated Structures [online] 2030palette.org. Available at: http://2030palette.org/elevated-structures/
Barker, R (2021) Elevated Construction [online] designingbuildings.co.uk. Available at: https://www.designingbuildings.co.uk/wiki/Elevated_Construction
Liu, Z (2019) New Possibilities for Stilt Building [online] scholarworks.rit.edu. Available at: https://scholarworks.rit.edu/cgi/viewcontent.cgi?article=11443&context=theses
Disclaimer: The views expressed here are those of the author expressed in their private capacity and do not necessarily represent the views of AZoM.com Limited T/A AZoNetwork the owner and operator of this website. This disclaimer forms part of the Terms and conditions of use of this website.