
AZoBuild spoke to Tiago Mota Saraiva from ateliermob and Working with the 99% about the Marquês de Abrantes' Palace restoration and interventions. The project was shortlisted for the 2022 EU Mies van der Rohe award and is an incredible example of community-driven architecture.
Please could you introduce yourself, your background, and how you came to be involved in architecture in the first place?
Well, I’ve been an architect since 2000. In fact, I don't remember quite well how I came up with the idea of being an architect, but it's still an ongoing process. Like our practice, it's always being developed from the tools that we have in architecture that we teach or that we learn to work with. We try to be useful and that's kind of how we can, with our tools, with our know how, with our expertise, be useful to society in different times and in different contexts.
How would you describe the ethos or the inspiration behind ateliermob and the Working with the 99% Collective? What is the driving force behind the firms?
Working here in Portugal, I remember I was always working on crises even when I was studying. We are always in this kind of state of approaching, always thinking about what will be next in the future.
Working with the 99% has a lot to do with the crisis of 2000 - the national debt crisis. We started Working with the 99%, in between Ateliermob, with an idea of working because we were in a crisis.
There were a lot of speeches about architects immigrating to other countries, but we saw that we have a lot of work within Portugal.
A lot of people needed some architectural services that they didn't have the money to afford. So Working with the 99%, which refers to the people that don't have the money to afford the work of an architect, started as that.
We want to make our practices available to everyone. In the case of the Palacio Marquês de Abrantes, this is a project that was referred from a neighborhood we were working with.
They referred to this building as a white space or a public building that had mostly no occupation, and so we started to renew it. We started to engage people to apply to the municipality with one idea of what they wanted for the building. And that's the way we work.
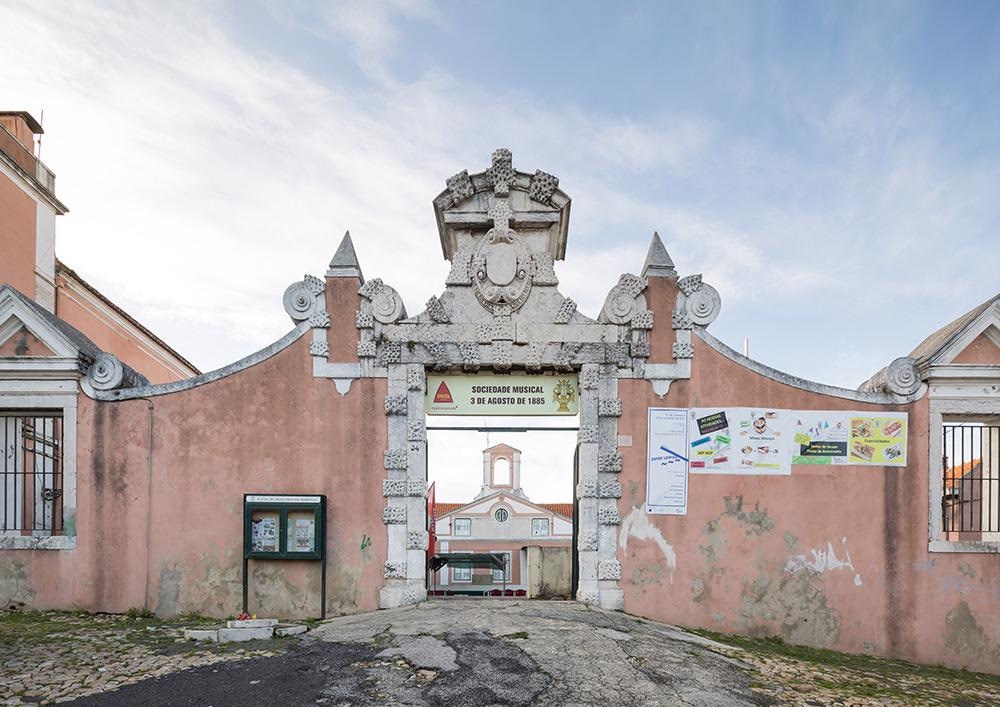
Image Credit: Francisco Nogueira
What was the main intention of the Marquês de Abrantes' palace?
We started working during IMF interventions and external financial interventions, and our main goal was to avoid this building being put on a market and sold by the municipality. So when we came here for the first time, our idea was to try to keep it in the public sector. We have managed that already. Since 2017, the mayor assured us that this was not going to be sold - this would be a public building for housing and hosting people.
Could you provide a bit of background on the history of the building and the significance of its location?
Well, that's a very intriguing thing because we know that the palace was built during the beginning of the 18th century. Therefore, it was before the big earthquake that occurred in Lisbon in 1755, which destroyed a lot of the city.
During our first intervention on the building we discovered that there is a space under the floor that is under the palace, and we still don't know what it is - maybe a previous medieval interior space. In a certain way, we have started to study the building as well as develop it. It has had a lot of occupations.
The occupation that we know best is that which started in the 18th century, but we discovered a tunnel from before this and we still don't know if it goes just for water, which is under this pavement, or if it's something else. Discovering its history is an ongoing process, and we are still developing studies on that.
So on the one hand, we have the participatory process with the people, the inhabitants. On the other hand, we are studying the building a lot and trying to understand it.
This is an area now totally included in the city of Lisbon but is a little bit far from the city center. In the 18th century, it was the area of the farms around the city.
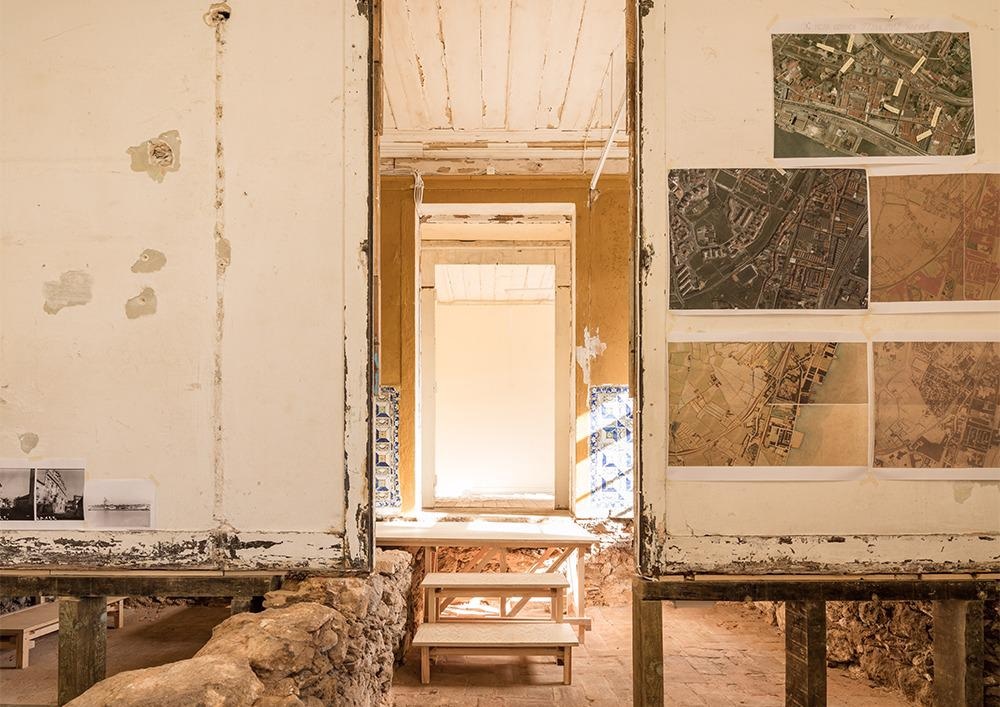
Image Credit: Francisco Nogueira
In 2017 you established an architectural office in the building with the intention of collaborating with local people, but the rehabilitation project did not begin till 2020. Did the feedback from the 2017 plans come into force in 2020? Were there any new plans in 2020?
In 2017, we opened for an exhibition and a month-long discussion about the building. We came up with a kind of a program that we sent to the municipality, and it remained there for three years just waiting.
This is a former area in the forties and fifties where there were bigger shanty towns in the city of Lisbon. People came from the interior of the country to work here. These are the old people that we see in the streets. They decided that this was an area to host, so they wanted to host. Hosting here is meant in the sense that this could be housing for people around that do not have good conditions at home.
On the other hand, the plan was that it could host refugees that come to the city of Lisbon. That was the 2017 idea that we applied to the municipality with and that was recognized, for example, by UCLG, who referred to this as one of five or six examples of good practice on migration.
We started to work with people in Greece, for example in Athens, to try to do a kind of an alliance with those coming directly from there. But we had a huge problem with bureaucracy. We stood three, four years waiting.
Then, the mayor of Lisbon recognized this as a project, saying ‘okay, you should create the basic design in a participatory way’. So we said ‘okay, but we have to design it from there again’. And so we moved here and we prepared in 2020 for a second phase of creating a local office.
So it had two different levels of interventions, but these interventions were often limited by something happening. For example, the pavement that we planned on changing from the beginning. That was our idea, but then we saw the basement/tunnel. Because the interventions are planned and made by people that work with us in the office, we can be very handmade. We could decide and adapt more because the project was done here.
So the 2020 intervention was still very collaborative with the local community as well?
Less so because of COVID, but people were very happy to see us come back. Because we manage here, it involves a lot of people. For example, students come here from universities that want to visit the palace. We always have in the courtyard in front of the palace a very popular and cheap restaurant. We try to engage people in our processes, even though with COVID issues rose such as that we don't have meetings here because we cannot have a lot of people.
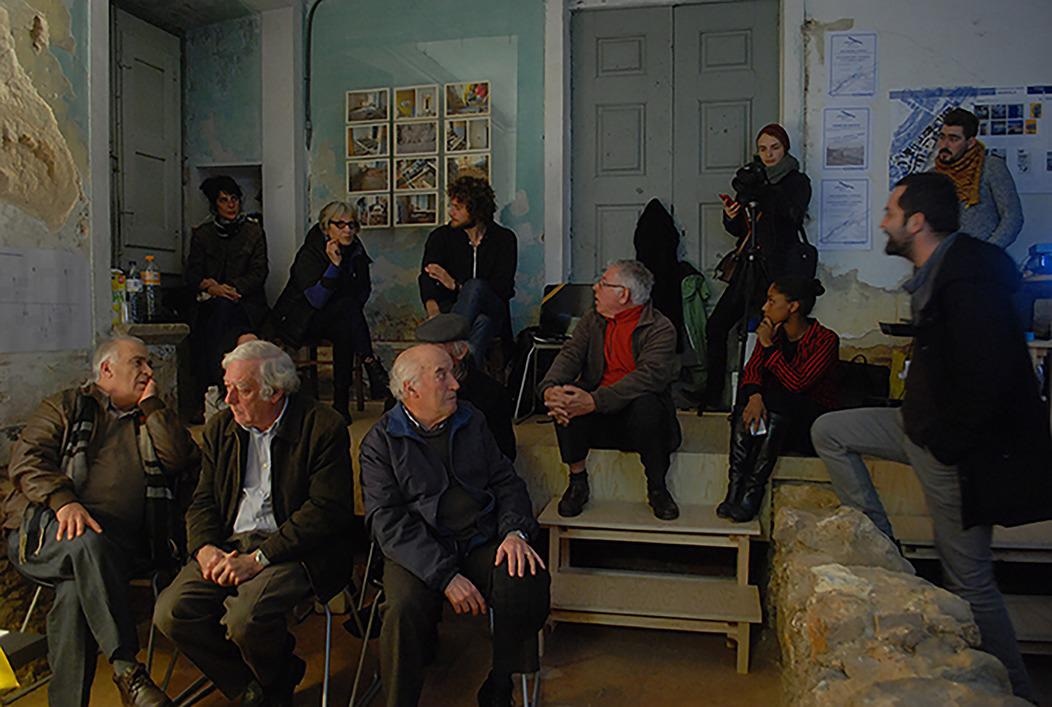
Meeting the residents. Image Credit: Working with the 99%
You are also filming a documentary about the palace. Could you tell me a bit about this?
We came here to this area, to these neighborhoods, because we are interested in how it divides areas in a sort of triangle. The division is defined by two railways that connect and go to Porto from Lisbon. This triangle has on one side of it an area on the river banks of the city of Lisbon, which is the poshest and most trendy area now in Lisbon. It's totally gentrified, with lots of houses that are very, very expensive. On the other side, we have the densest neighborhoods of social housing in Lisbon. This area stands in between, and we wanted to record what was happening here.
We did some public works here in municipal spots, and we started to design participatory processes, not in the building but outside of it. What we are trying to do, and our big question of the model that we produced, is looking at how public building renovation can avoid becoming part of a gentrification plan.
How can this building be renovated and still make working-class people feel that they can stay? How can we avoid the value of the land going up as is happening a lot on the riverbank, but that it stays the same and people feel that it's still their own neighborhood, even though people from outside are coming in?
We are mostly trying to explain that it's more than a building. So we are filming the approach of the building, the surroundings, the different people. From here, if you walk 100 meters up, you're in a social housing-dense neighborhood, 100 meters down you're in one of the trendiest spaces.
If you go up, you will get a coffee for 50 cents. If you go down, you will get a coffee for two euros.
Can you describe some of the designs you have added or kept in the building?
The thing we do always come back to is researching the building. We have, for example, a lot of layers of story with paint, so we have added a kind of covering to the wall. The idea was to become a kind of laboratory that could understand what had happened to the building - the layers of history.
Because it survived the earthquake, you can see evidence of walls added with a type of construction that was only done after the earthquake. Meanwhile, the tiles are probably from the 16th century. They came from another place.
So, it's a kind of laboratory that we can try to understand so that we can start to propose renovations and keep what has always been a little bit passed on from history. We are merely trying to enhance it.
So what are the plans for the future for the space?
In June or July, we have to apply with a basic design of the building to the municipality. They will have to decide if we will be going ahead or not with the building renovation.
We are defending that this should be mostly housing, but the local association that is here has to stay and has to have better conditions because they are also very connected with the neighborhood. It comes back to our goal of renovating without gentrifying.
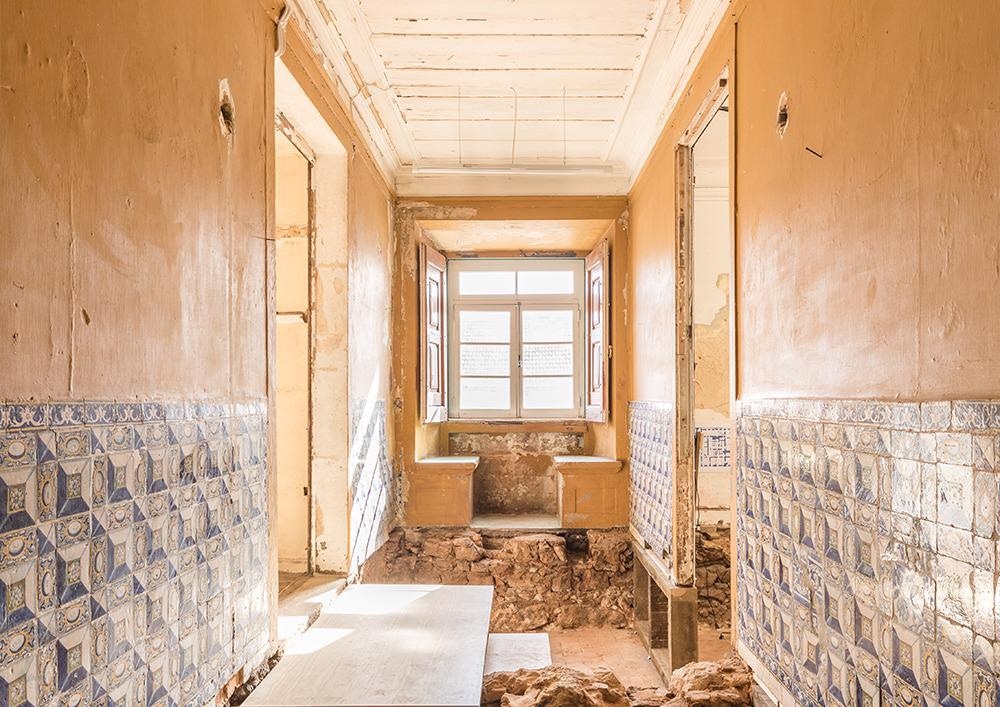
Image Credit: Francisco Nogueira
You mentioned earlier that the initial plan in 2017 also included a space for refugees. I know you said there were a lot of bureaucratic difficulties, but is that still a plan for the future?
Well, that's still a plan but it also of course has to be decided by the municipality. This is housing for everyone - we want public housing. I'd love that we keep this idea on, but it still has to be integrated with other wider policies in Portugal.
We have so many problems with housing at this moment.
On a more positive note, how did it feel to be nominated for the Mies award?
Well, to be nominated was completely unpredictable. From there, being one of the 40 shortlisted was amazing. This is an intervention with a really low budget being done by us, in a very artisanal way. For us it's so good because it shows that this building is still relevant, and it gave us the strength to go forward. So that's the most beautiful part of the award - that it makes us step to the next level.
On the list this year there were a lot of community projects and social housing. In your opinion, why do you think these kinds of projects are drawing so much attention this year?
The projects that I am particularly a fan of, and the collectives that are engaged with them, represent a different way of leading with architecture. They focus a lot on the process and producing good architecture.
That's a very interesting thing because it engages with the contemporary questions that we need answers to. So when I saw, for example, La Borda being one of the seven finalists, I was probably one of the first to congratulate them because they're friends and we admire their work a lot. And it's very important for us that they're there because it represents other ways of doing, of constructing things.
We no longer have the mindset of doing the next Bilbao museum - we are doing things closer to people's needs, the 99% people's needs. So that's really a thing that is changing in architectural recognitions, but still not in Portugal at all. Here, we are still working in a mindset of big architecture - the big man architects that design beautiful buildings. But I think projects like this are much more useful now for what the world needs.
What other projects are you currently working on?
At the moment, we are finishing a theater renovation, a huge innovation in the city of Evora. Evora is a World Heritage city so it has a lot of conservation considerations. We have worked a lot in the city of Lisbon on accessibility. We are also working on, in a more theoretical way, approaching in one neighborhood the issue of gender violence in the public spaces.
We are working a lot on public spaces, doing conventional architecture on buildings that are of course not very rich. We do not work for retail funds that want to evict people from where they are.
We are doing a very wide and different set of projects. For example, it's being released that we will participate in a team that won a competition for a university residential complex in the north of Portugal. We are also working a lot on housing strategies for different municipalities.
So, we do a lot of different things and we try to mix this up.
EU Mies Award Shortlist: OOPEAA’s Tikkurila Church and Housing
About Tiago Mota Saraiva
Architect and urbanist with specialization in Architecture, Territory and Memory. Invited Professor at Lisbon School of Architecture (FAUL). Managing partner at ateliermob. President of Working with the 99% cooperative. Board member of SOU Largo Residências cooperative and re:Kreators. Member of the Editorial Board of “Le Monde Diplomatique - Portuguese Version” and external advisor of Lisbon City Council for the implementation of the Agenda 21 for Culture held by the UCLG.
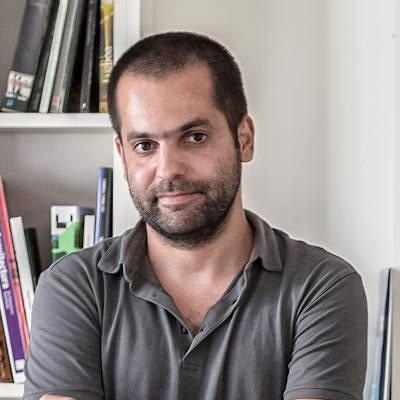
Image Credit: FG+SG
Disclaimer: The views expressed here are those of the interviewee and do not necessarily represent the views of AZoM.com Limited (T/A) AZoNetwork, the owner and operator of this website. This disclaimer forms part of the Terms and Conditions of use of this website.