
AZoBuild spoke to Markus Zilker from einszueins architektur about their Gleis 21 residential project, which was shortlisted for the EU Mies Award for contemporary architecture in 2022.
Please could you introduce yourself, your background, and how you came to be involved in architecture?
I am Markus Zilker, architect and founder of einszueins architektur. I studied architecture in Vienna and Seville, and have many years of involvement with participatory and co-creative processes, including co-founding the co-housing project “Wohnprojekt Wien”.
What are some of the architectural ambitions of einszueins architektur as a firm?
We want to create lively living spaces for people. We work in participation with future users from the very beginning of a project. We are currently working intensively on far-reaching ecological issues relating to the circular economy and are trying to build all future projects with regenerative raw materials.
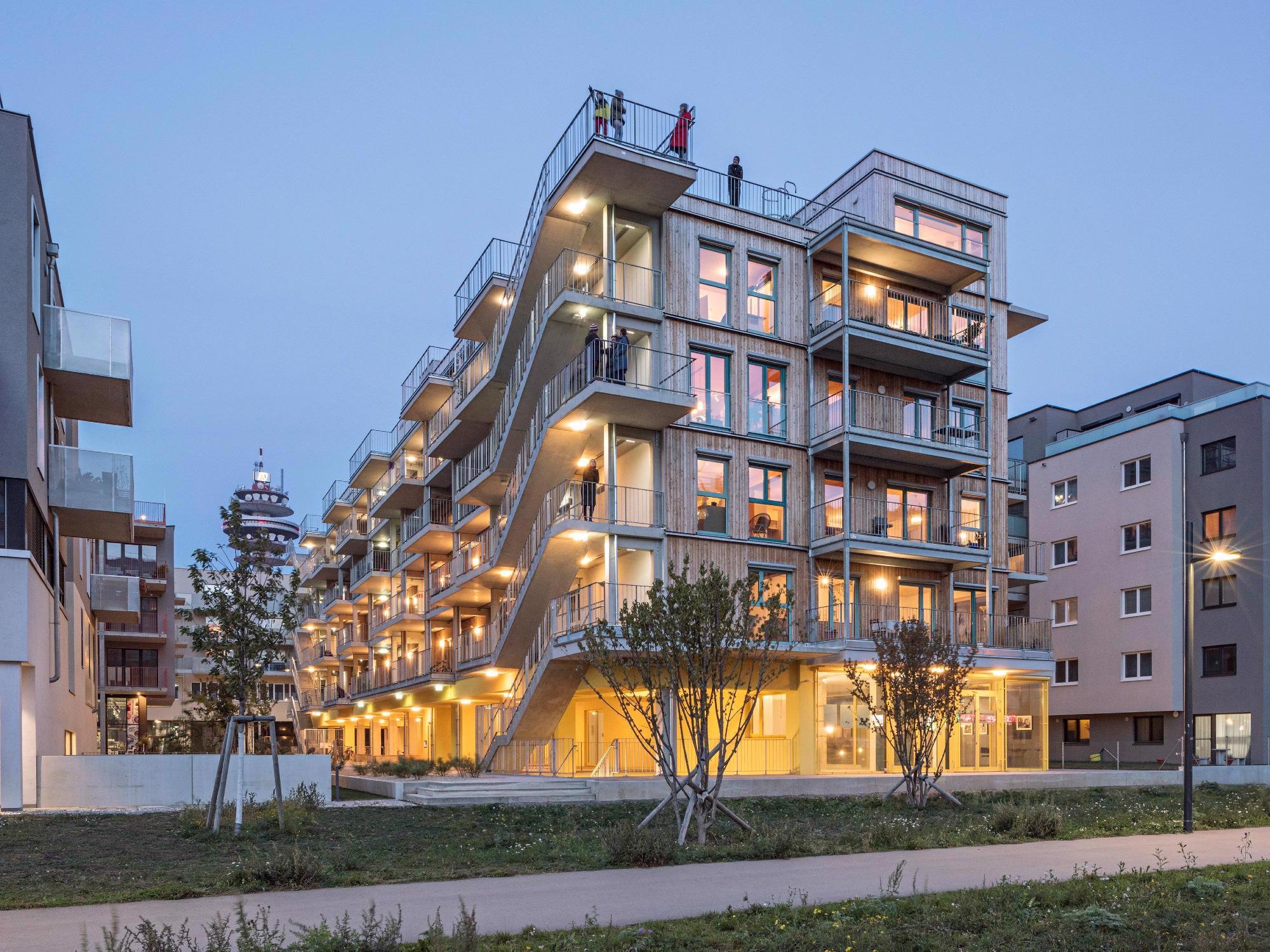
Image Credit: Hertha Hurnaus
What inspired the inception and undertaking of the Gleis 21 residential project?
Gleis 21 was inspired by similar co-housing projects in Austria and abroad (“Wohnprojekt Wien” etc.) and the current trends in urban timber construction.
One of einszueins architektur’s goals is to ‘design lively places for encounters and exchange’. Why is it so important for buildings to foster a sense of community, and how does Gleis 21 do this?
Gleis 21 and other co-housing projects don't just create apartments. It’s about the joint co-creative creation of living spaces. The focus is on what happens outside of my private four walls. How and with whom do we cook and eat? Where are our children playing? How do we bring culture into our neighborhood?
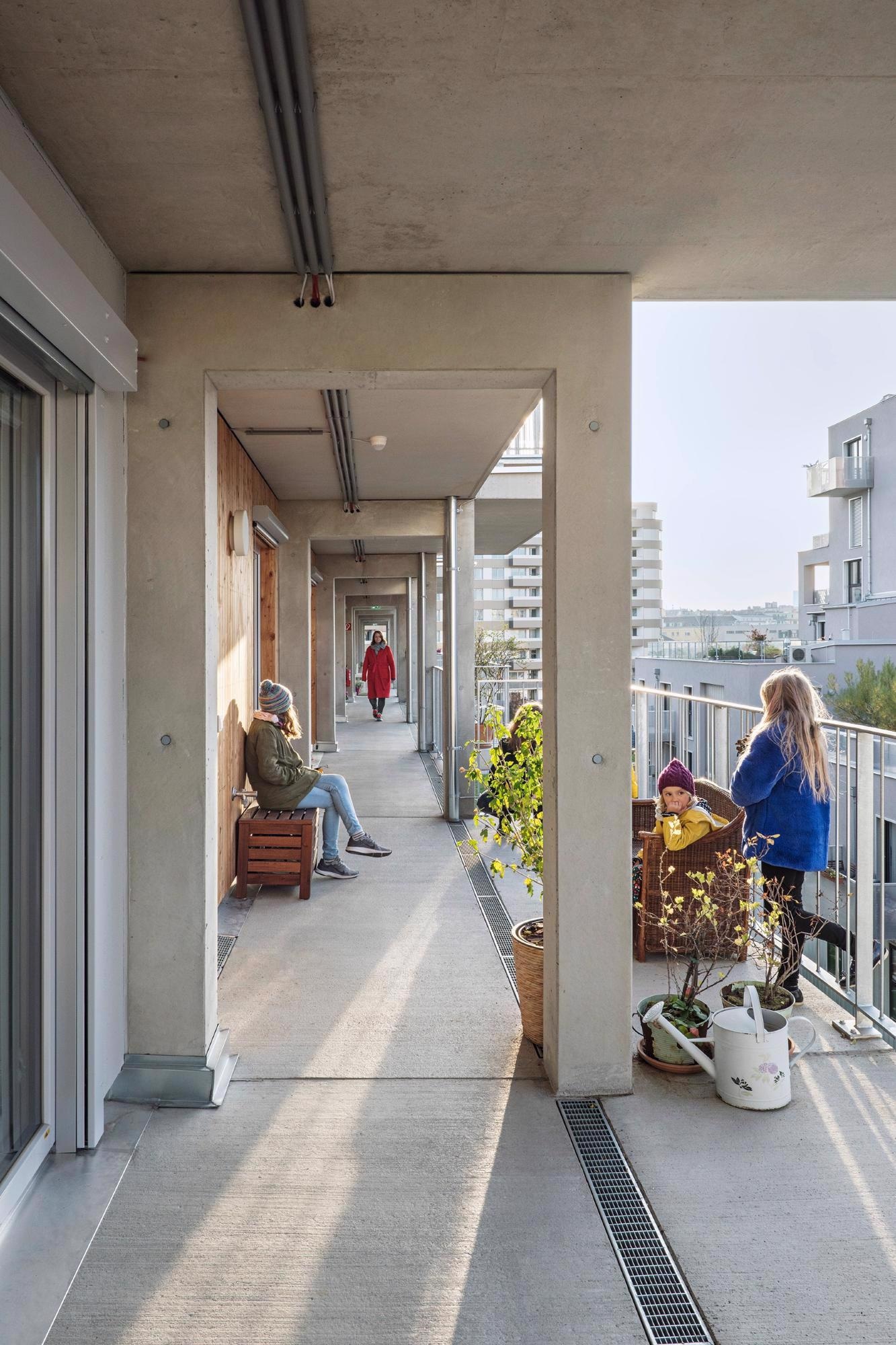
Image Credit: Hertha Hurnaus
Could you describe some of the design features of this space?
Gleis 21 offers a lot of spaces for collectively organized commerce and for the community such as a culture room on the ground floor with weekly theatre, readings, and concerts. There is also a music school in the lighted basement for the whole quarter and common rooms such as the bathhouse or kitchen on the top floor for meetings and celebrations.
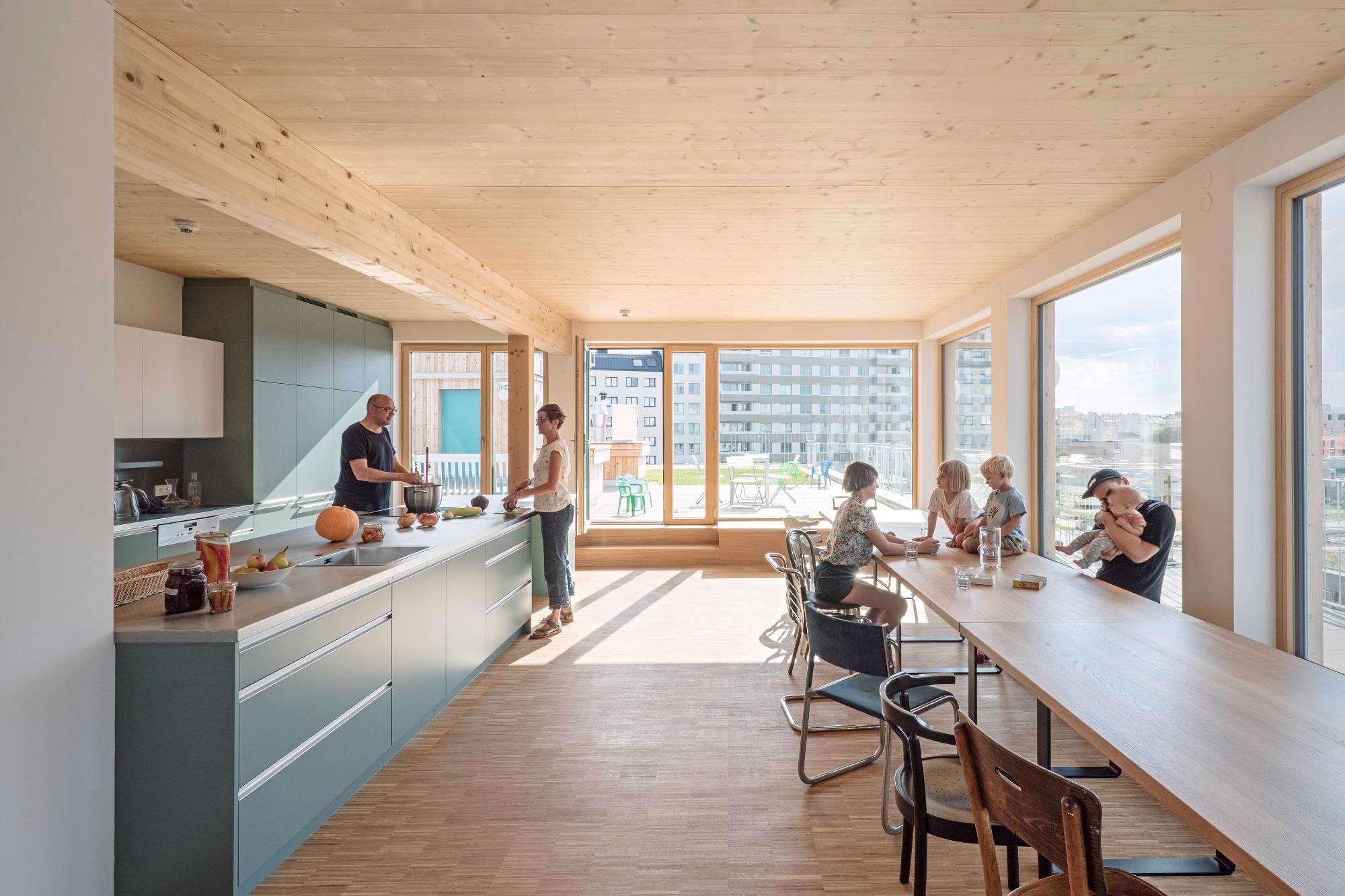
Image Credit: Hertha Hurnaus
What do you personally believe sets this project apart from other residential buildings in the area and the country more widely?
The central difference is the co-creative development with all users up until they move in. This creates identity, acceptance of responsibility, and joy. In addition, Gleis 21 offers spaces to bring a community to life and spaces for important civil society initiatives such as the culture room and the provision of 4 apartments for refugees.
The project was completed in 2019; are the residential units now fully occupied? Has the space become the hub that it was hoped to be?
The group was already complete three years before moving in, participated in the entire planning and construction process, and moved into the building in 2019 almost unchanged.
The group and the building play a central role in the district. Several cultural events per month, the music school, a studio with a café on the ground floor, and the high level of social commitment bring momentum to the new district.
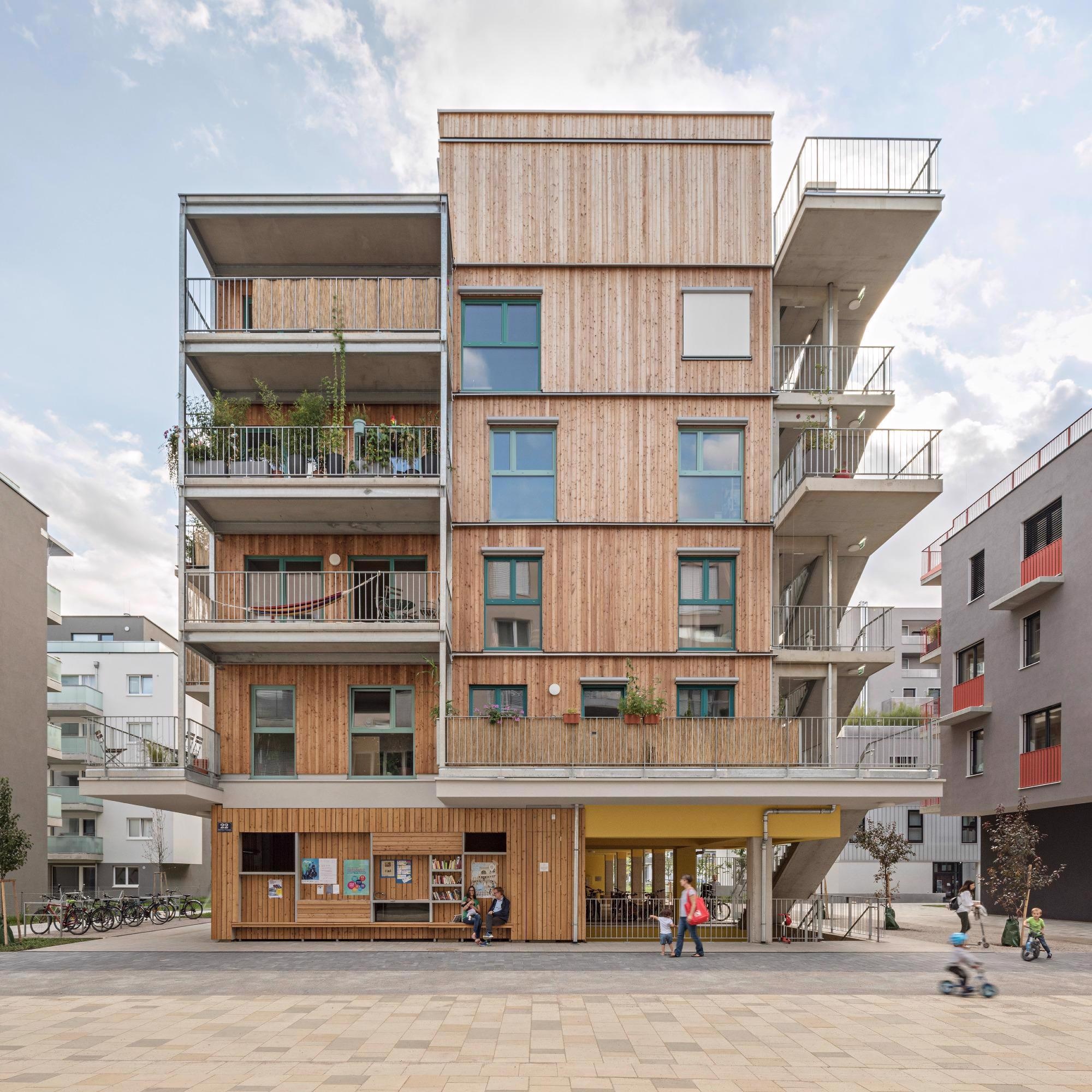
Image Credit: Hertha Hurnaus
Did you face any particular challenges in realizing this project, either in the planning or construction phases?
The biggest challenge was to erect the building as planned as an urban wooden structure with 6 floors. Unfortunately, building in wood is still somewhat more expensive than conventional construction methods with reinforced concrete, which made it difficult to award construction works.
The Gleis 21 co-housing project was shortlisted for the EU Prize for Contemporary Architecture – Mies van der Rohe Award. How does it feel to have your work nominated on this list?
We are very honored and very happy! Especially since we are among such impressive and interesting competitors with our project. We regard the nomination as a wonderful recognition of our specialization in participation and sustainability with co-housing and timber construction.
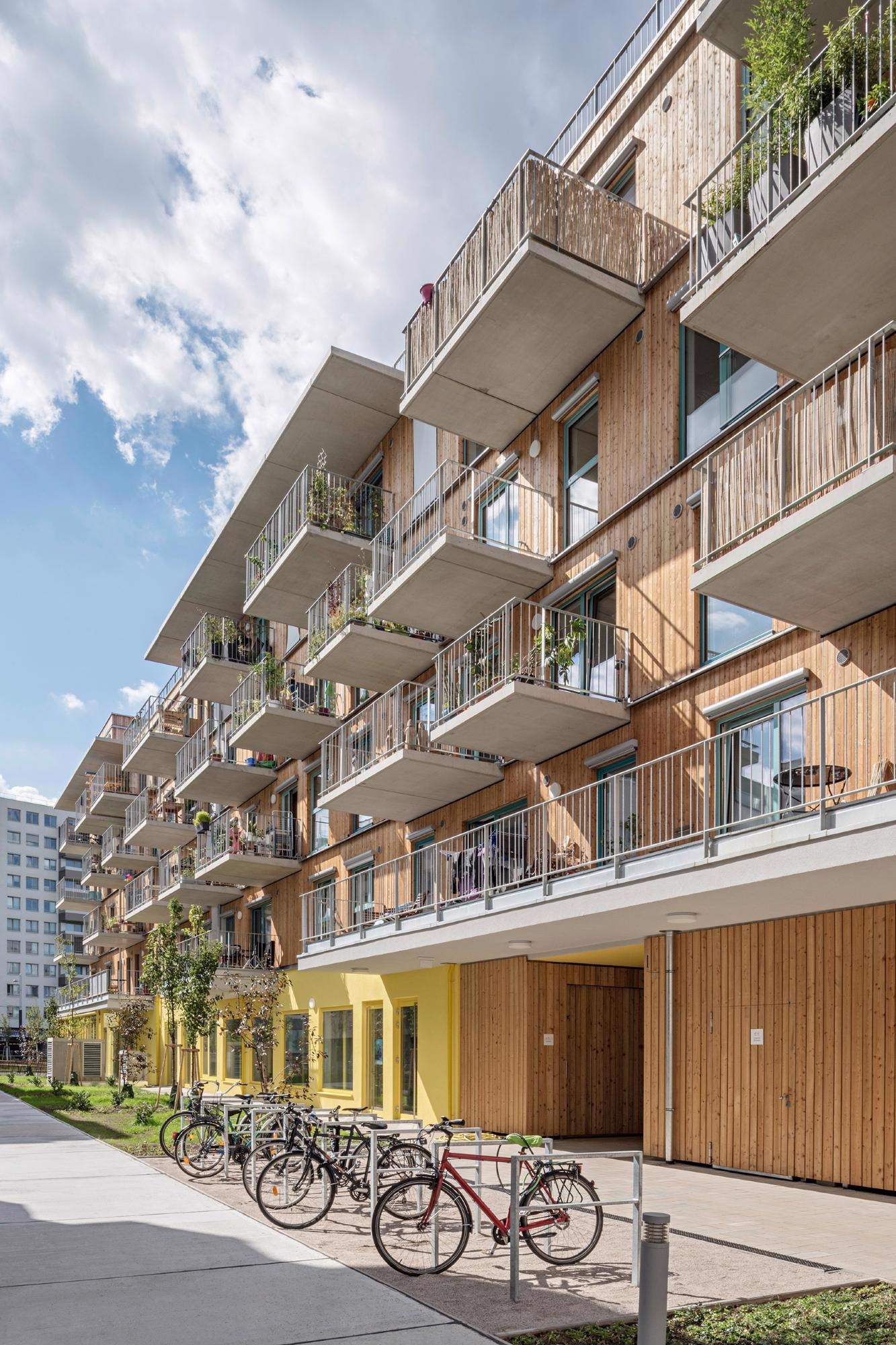
Image Credit: Hertha Hurnaus
Are there any other nominated architectural projects that you find exciting on the list this year?
On the one hand: Marques de Abrantes' Palace because of its respectful and at the same time innovative and contemporary process-oriented handling of historical substance. On the other hand: Student Residence and Reversible Car Park because of the exciting typological issue and the built-in neutrality of use.
Are you or einszueins architektur currently working on any new architectural projects? Will these be residentially focused once more?
einszueins architektur has specialized in participatory and ecological residential construction. A very ecological co-housing made of timber construction, straw insulation, and clay plastering is currently being built in Lower Austria, Die Auenweide.
In Vienna we are realizing a building with radical mixed-use: 50 apartments and 3.500 m² commerce for a newly founded self-organized cooperation, die HausWirtschaft.
In Augsburg (Germany) we are planning our first project outside of Austria in timber construction and an intensive participatory process with more than 60 people, Wogenau.
Where can readers find more information?
A good overview of all current events and initiatives can be found here: https://gleis21.wien/
EU Mies Award Finalist: Lacol's La Borda Cooperative Housing
About Markus Zilker
Markus Zilker is founder and partner at einszueins architektur. He completed his studies in architecture at the TU Wien and the ETSA Seville. 2006-2015 he taught design for prospective builders at Nimmerrichter courses and took the builder examination in 2009 and the civil engineering examination in 2016. In addition to 12 years of experience in the planning and execution of residential construction projects of various scales, he has advanced training in the field of mediation and community building.
Markus Zilker is a founding member of both the „Initiative für gemeinschaftliches Bauen und Wohnen“ and the „Wohnprojekt Wien“ co-housing project, which was awarded the Staatspreis für Architektur und Nachhaltigkeit in 2014, amongst others.
Markus Zilker also has many years of experience in dealing with small and large group processes, from process design and communication to the moderation of workshops and working groups. As an expert on the subject of „Baugruppen“ (co-housing) and participation in planning, he can demonstrate national and international lectures at symposia, workshops, and conferences.
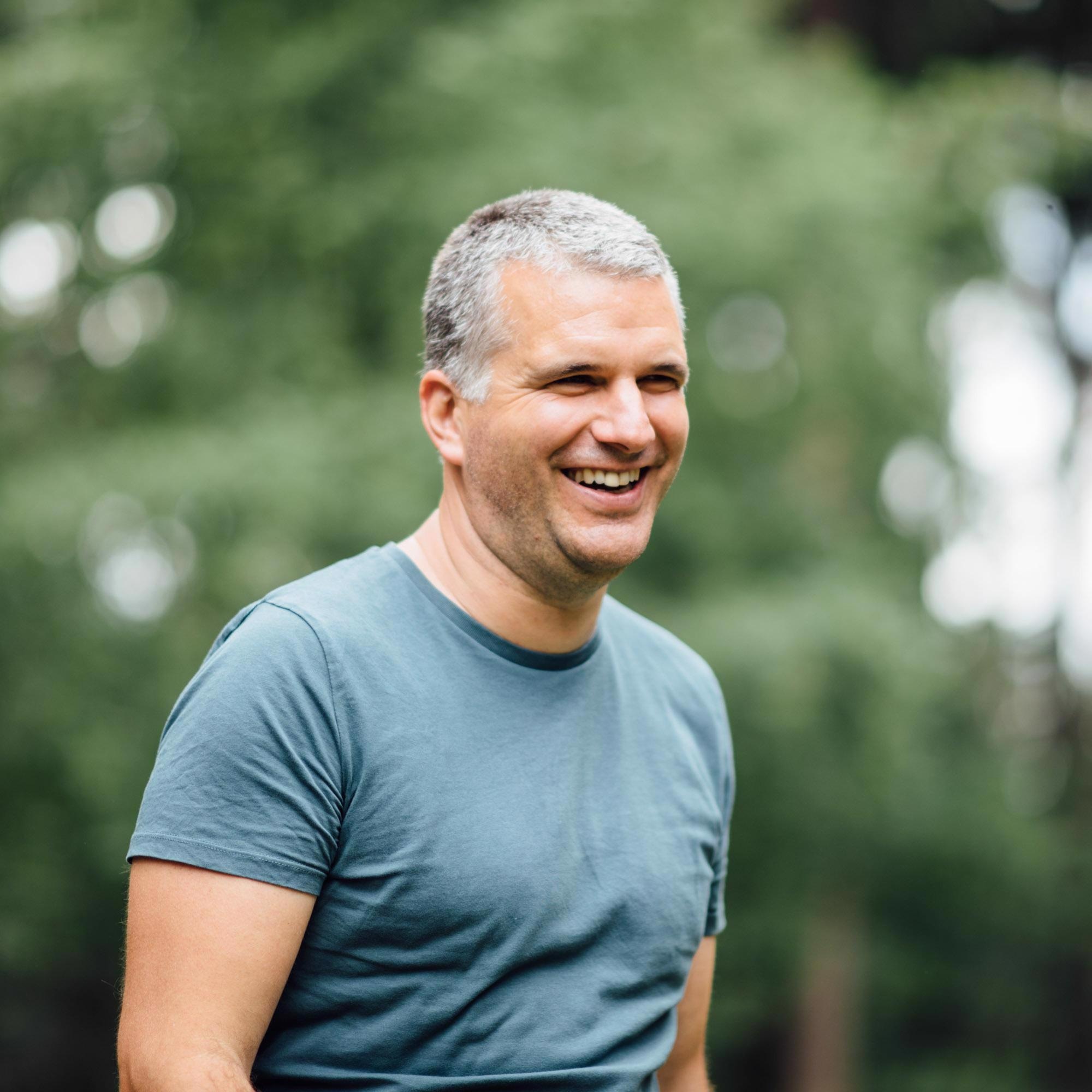
Portrait by He Shao Hui
Disclaimer: The views expressed here are those of the interviewee and do not necessarily represent the views of AZoM.com Limited (T/A) AZoNetwork, the owner and operator of this website. This disclaimer forms part of the Terms and Conditions of use of this website.